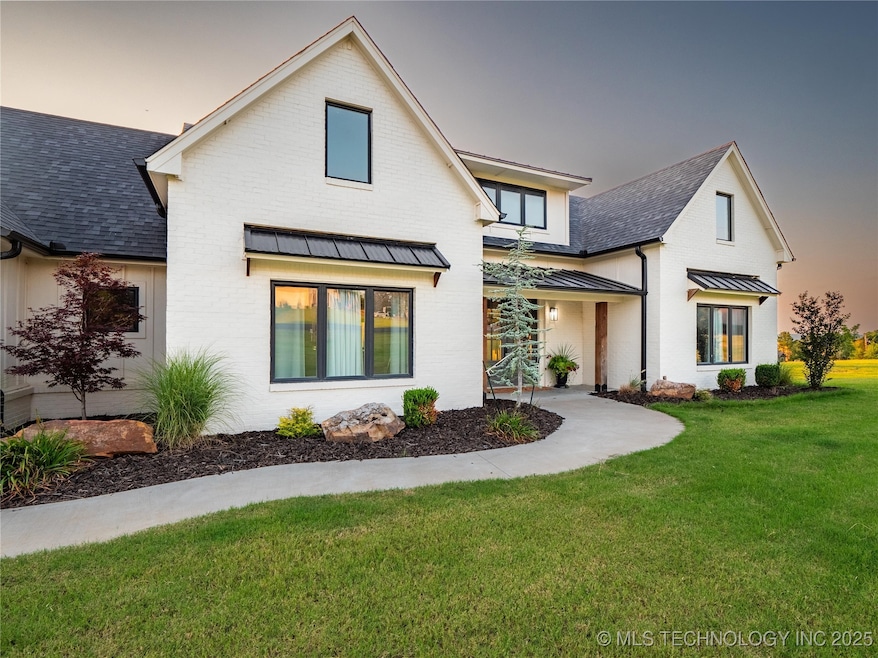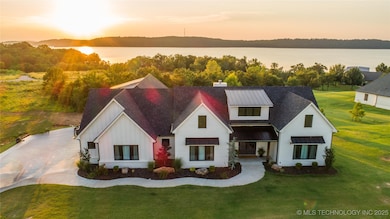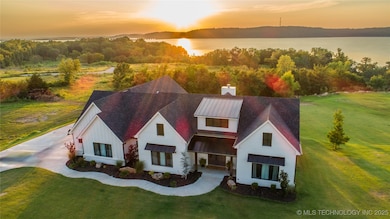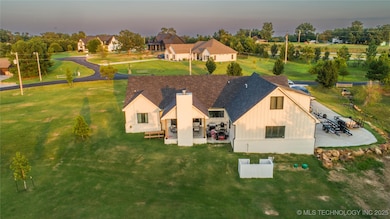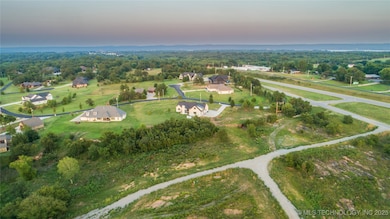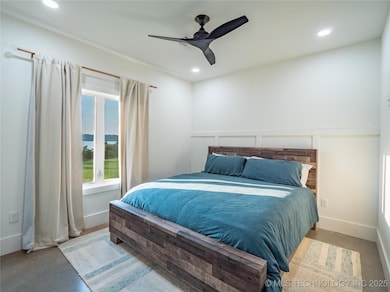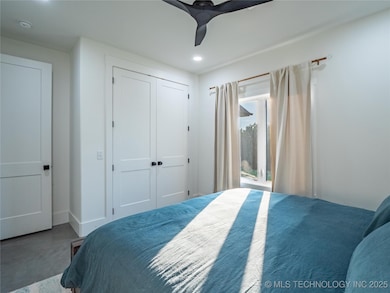288 Channel Point Rd Longtown, OK 74432
Estimated payment $4,863/month
Highlights
- Gated Community
- Contemporary Architecture
- 2 Fireplaces
- 1.29 Acre Lot
- Vaulted Ceiling
- Quartz Countertops
About This Home
Stunning spacious Lake Home with a beautiful farmhouse style located in Gated Community overlooking lake Eufaula, minutes from the City of Eufaula and #9 Landing. With over an acre of land with new trees. You can sit on your back porch, overlooking the lake with amazing views. This Custom Home offers Bonus room that can be used for a fourth bedroom suite, 3.5 baths, variable ceiling heights throughout, quartz countertops, custom shaker cabinets throughout home, 2 car garage, entertainment back porch area with TV and woodburning fireplace, access to a sandy beach area, boat slip available at additional cost. Open floor plan with lots of windows, dream kitchen offers an island, large pantry room, double ovens, cafe style appliances, living rooms offers high ceilings, gas fireplace, built-inns, master suite offers a soaker tub and a separate shower, large walk-inn closet, professional landscaping w/ sprinkler system. This well landscaped home offers so much more and a must to see!! You can live in this beautiful oasis year-round. Owner is agent/broker
Home Details
Home Type
- Single Family
Est. Annual Taxes
- $3,494
Year Built
- Built in 2022
Lot Details
- 1.29 Acre Lot
- East Facing Home
- Landscaped
- Sloped Lot
- Sprinkler System
HOA Fees
- $83 Monthly HOA Fees
Parking
- 2 Car Attached Garage
- Side Facing Garage
Home Design
- Contemporary Architecture
- Brick Exterior Construction
- Slab Foundation
- Wood Frame Construction
- Fiberglass Roof
- HardiePlank Type
- Asphalt
Interior Spaces
- 3,227 Sq Ft Home
- 2-Story Property
- Vaulted Ceiling
- Ceiling Fan
- 2 Fireplaces
- Gas Log Fireplace
- Insulated Windows
- Casement Windows
- Insulated Doors
- Fire and Smoke Detector
- Washer and Electric Dryer Hookup
Kitchen
- Double Oven
- Stove
- Range
- Microwave
- Plumbed For Ice Maker
- Dishwasher
- Quartz Countertops
- Disposal
Flooring
- Concrete
- Vinyl
Bedrooms and Bathrooms
- 4 Bedrooms
Eco-Friendly Details
- Energy-Efficient Windows
- Energy-Efficient Doors
Outdoor Features
- Covered Patio or Porch
Schools
- Canadian Elementary School
- Canadian High School
Utilities
- Zoned Heating and Cooling
- Tankless Water Heater
- Gas Water Heater
- Aerobic Septic System
- Cable TV Available
Community Details
Overview
- Longtown Landing Subdivision
Security
- Gated Community
Map
Home Values in the Area
Average Home Value in this Area
Tax History
| Year | Tax Paid | Tax Assessment Tax Assessment Total Assessment is a certain percentage of the fair market value that is determined by local assessors to be the total taxable value of land and additions on the property. | Land | Improvement |
|---|---|---|---|---|
| 2024 | $3,656 | $47,062 | $4,400 | $42,662 |
| 2023 | $3,493 | $44,821 | $4,400 | $40,421 |
| 2022 | $345 | $4,400 | $4,400 | $0 |
| 2021 | $347 | $4,400 | $4,400 | $0 |
| 2020 | $238 | $3,203 | $3,203 | $0 |
| 2019 | $238 | $3,203 | $3,203 | $0 |
| 2018 | $243 | $3,203 | $3,203 | $0 |
Property History
| Date | Event | Price | List to Sale | Price per Sq Ft |
|---|---|---|---|---|
| 11/13/2025 11/13/25 | Price Changed | $850,000 | -4.0% | $263 / Sq Ft |
| 10/06/2025 10/06/25 | Price Changed | $885,000 | -4.3% | $274 / Sq Ft |
| 08/20/2025 08/20/25 | Price Changed | $925,000 | -7.0% | $287 / Sq Ft |
| 08/01/2025 08/01/25 | For Sale | $995,000 | -- | $308 / Sq Ft |
Purchase History
| Date | Type | Sale Price | Title Company |
|---|---|---|---|
| Deed | -- | -- | |
| Warranty Deed | $40,000 | None Available | |
| Warranty Deed | $67,500 | The Oklahoma City Abstract & |
Mortgage History
| Date | Status | Loan Amount | Loan Type |
|---|---|---|---|
| Open | $499,000 | New Conventional | |
| Previous Owner | $286,700 | Construction |
Source: MLS Technology
MLS Number: 2532997
APN: 2434-00-001-013-0-013-00
- 120880 S 4180 Rd
- 20 Spike Ave
- 20 Spike Rd
- 1202 E Keller St
- 425 S George Nigh Expy
- 921 Cottage Park Cir
- 1801 S Peaceable Rd Unit 7
- 902 Cynthia St Unit 53
- 902 Cynthia St Unit 56
- 902 Cynthia St Unit 34
- 902 Cynthia St Unit 43
- 902 Cynthia St Unit 46
- 902 Cynthia St Unit 35
- 902 Cynthia St Unit 37
- 902 Cynthia St Unit 54
- 902 Cynthia St Unit 50
- 902 Cynthia St Unit 17
- 902 Cynthia St Unit 51
- 902 Cynthia St Unit 29
- 902 Cynthia St Unit 55
