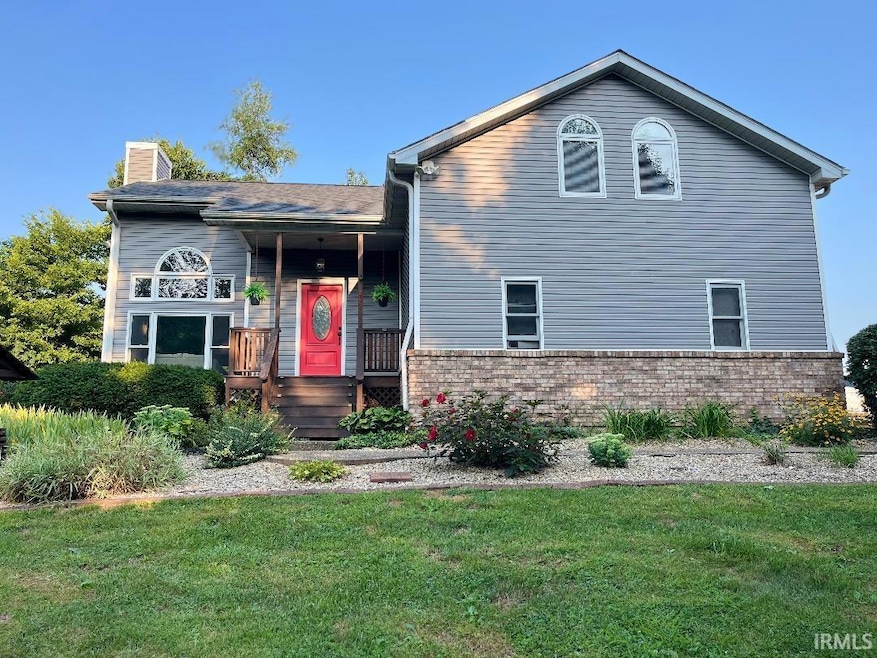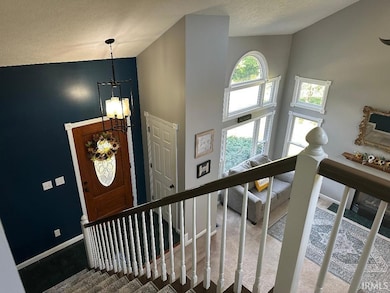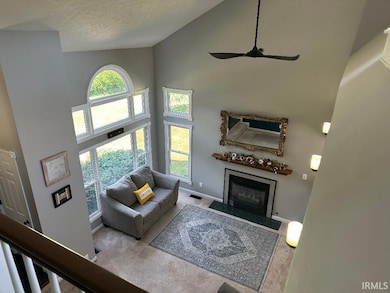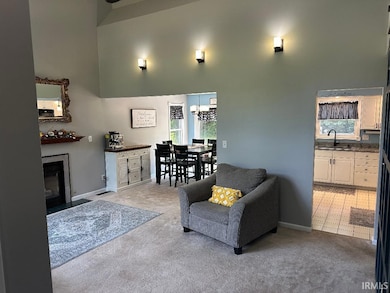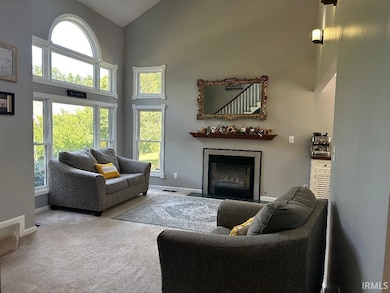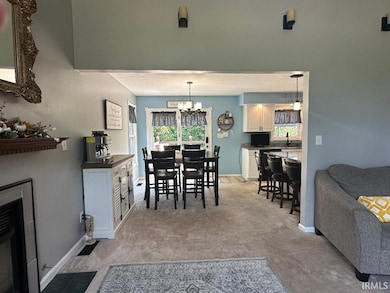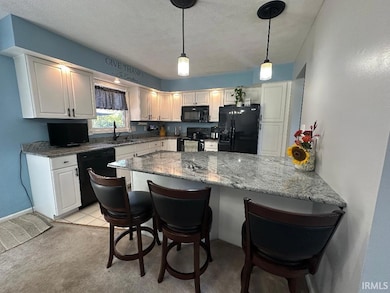288 Concord Rd Spencer, IN 47460
Estimated payment $2,062/month
Highlights
- 2 Car Attached Garage
- Walk-In Closet
- Laundry Room
- Eat-In Kitchen
- Bathtub with Shower
- Tile Flooring
About This Home
Are you looking for a neighborhood with a country living feel? Welcome home to 288 Concord Rd! This 3 bedroom, 2 bath home has been meticulously maintained and loved by the current owners. This 2 story home sits on just over an acre of land with a beautiful yard full of mature trees, a hot tub and large deck for outdoor entertaining . Inside the home you are greeted at the front door by a 2-story living room with gas fireplace that leads into the eat in kitchen with new countertops and bar for additional seating. Down the hallway you will find the secondary bedrooms, a full bath and the laundry room. Upstairs is the master bedroom, another full bath and family room. The current owners have put all the work into this home over the last few years, so the new owner doesn't have to! Updates include roof, siding, HVAC, garage doors, paint, and new carpet upstairs.
Listing Agent
Orion Real Estate LLC Brokerage Phone: 812-334-5964 Listed on: 08/29/2025
Home Details
Home Type
- Single Family
Est. Annual Taxes
- $1,389
Year Built
- Built in 1992
Lot Details
- 1.05 Acre Lot
- Rural Setting
- Irregular Lot
Parking
- 2 Car Attached Garage
- Garage Door Opener
- Driveway
Home Design
- Brick Exterior Construction
- Shingle Roof
- Vinyl Construction Material
Interior Spaces
- 1,880 Sq Ft Home
- 1.5-Story Property
- Ceiling Fan
- Living Room with Fireplace
- Crawl Space
Kitchen
- Eat-In Kitchen
- Breakfast Bar
- Electric Oven or Range
- Disposal
Flooring
- Carpet
- Tile
Bedrooms and Bathrooms
- 3 Bedrooms
- Walk-In Closet
- Bathtub with Shower
Laundry
- Laundry Room
- Laundry on main level
- Washer and Electric Dryer Hookup
Schools
- Mccormicks Creek Elementary School
- Owen Valley Middle School
- Owen Valley High School
Utilities
- Central Air
- Heating System Uses Gas
- Septic System
Community Details
- Mccormick Acres Subdivision
Listing and Financial Details
- Assessor Parcel Number 60-10-24-200-210.030-027
Map
Home Values in the Area
Average Home Value in this Area
Tax History
| Year | Tax Paid | Tax Assessment Tax Assessment Total Assessment is a certain percentage of the fair market value that is determined by local assessors to be the total taxable value of land and additions on the property. | Land | Improvement |
|---|---|---|---|---|
| 2024 | $1,389 | $203,300 | $25,100 | $178,200 |
| 2023 | $1,249 | $183,800 | $25,100 | $158,700 |
| 2022 | $1,449 | $185,600 | $25,100 | $160,500 |
| 2021 | $1,511 | $175,900 | $25,100 | $150,800 |
| 2020 | $1,260 | $157,700 | $25,100 | $132,600 |
| 2019 | $1,141 | $141,900 | $25,100 | $116,800 |
| 2018 | $1,053 | $133,800 | $25,100 | $108,700 |
| 2017 | $926 | $125,000 | $25,100 | $99,900 |
| 2016 | $906 | $125,000 | $25,100 | $99,900 |
| 2014 | $857 | $119,100 | $25,100 | $94,000 |
| 2013 | -- | $118,100 | $25,100 | $93,000 |
Property History
| Date | Event | Price | List to Sale | Price per Sq Ft |
|---|---|---|---|---|
| 10/31/2025 10/31/25 | Price Changed | $369,700 | -2.7% | $197 / Sq Ft |
| 10/03/2025 10/03/25 | Price Changed | $379,900 | -1.3% | $202 / Sq Ft |
| 09/06/2025 09/06/25 | Price Changed | $384,900 | -1.9% | $205 / Sq Ft |
| 08/29/2025 08/29/25 | For Sale | $392,500 | -- | $209 / Sq Ft |
Purchase History
| Date | Type | Sale Price | Title Company |
|---|---|---|---|
| Special Warranty Deed | -- | None Available | |
| Sheriffs Deed | $138,809 | None Available |
Mortgage History
| Date | Status | Loan Amount | Loan Type |
|---|---|---|---|
| Open | $122,000 | New Conventional |
Source: Indiana Regional MLS
MLS Number: 202534871
APN: 60-10-24-200-210.030-027
- 45 Flatwoods Rd
- 32 Ashley Dr
- 17 S Sunnyside Ln
- 741 N County Line Rd E
- 378 Indiana 43
- 534 E Dogwood Ct
- 531 E Dogwood Ct
- 110 Pin Oak Rd
- 108 Pin Oak Rd
- 106 Pin Oak Rd
- 104 Pin Oak Rd
- 102 Pin Oak Rd
- 127 Walnut Radial
- 716 White Oak Rd
- 710 White Oak Rd
- The Willow Plan at Four Oaks
- The Aspen Plan at Four Oaks
- The Juniper Plan at Four Oaks
- The Briarwood Plan at Four Oaks
- 328 Freeman Rd
- 582 N 5th St
- 7219 W Susan St Unit 7281
- 7219 W Susan St Unit 7269
- 7219 W Susan St Unit 7217
- 503 S 3rd St
- 5722 W Vinca Ln
- 5722 Vinca Ct Unit 5722
- 1915 N Blackfoot Dr
- 5391 N Teresa Ln
- 4455 W Tanglewood Rd
- 4816 N Ashcroft Ln
- 4252 N Tupelo Dr
- 1265 W Bell Rd
- 5713 W Monarch Ct
- 441 S Westgate Dr
- 404 S Hickory Dr
- 1100 E Prairie Dr
- 1619 W Arlington Rd
- 1100 N Crescent Rd
