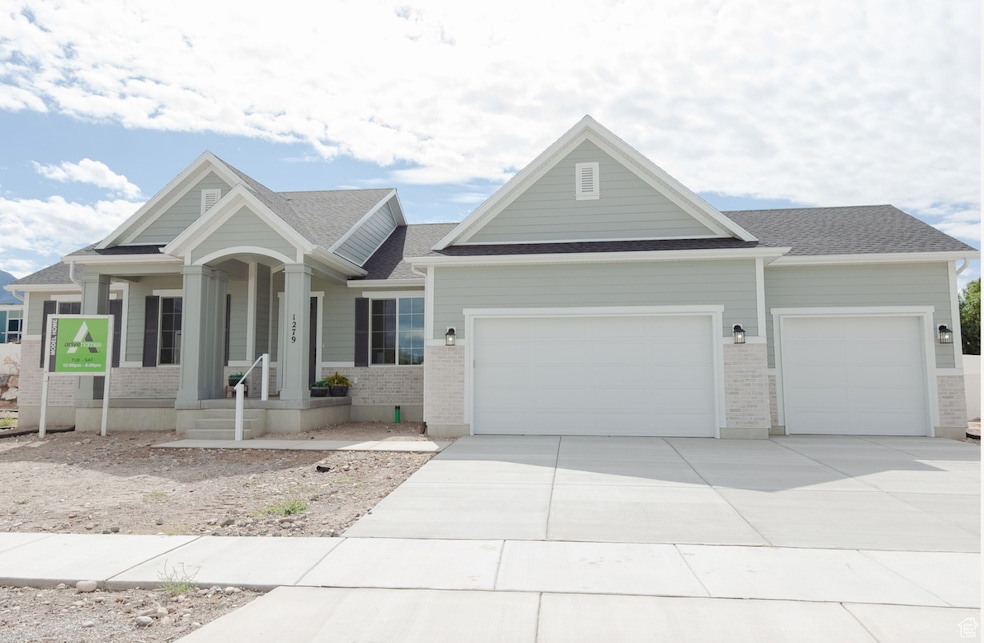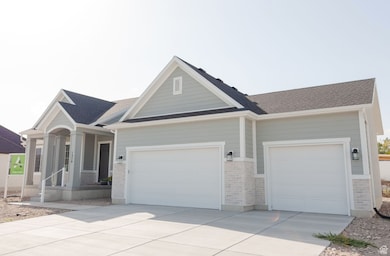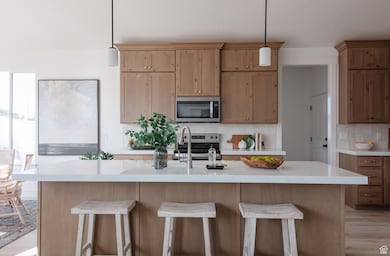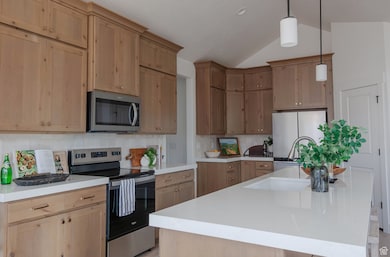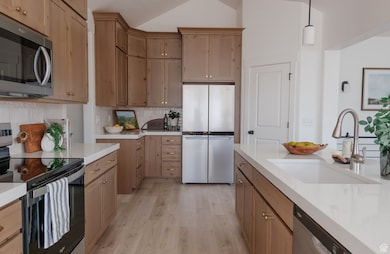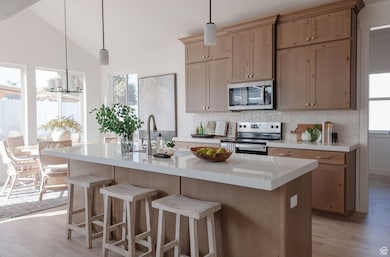Estimated payment $4,288/month
Highlights
- New Construction
- Rambler Architecture
- Great Room
- Clubhouse
- Main Floor Primary Bedroom
- Community Pool
About This Home
$15,000 Builder Incentive + $3,500 Preferred lender incentive on new to be built homes right now! Pick you lot, floorplan and customize! Moonlight Village is the community you've been dreaming of living in! With plans to install walking trails, pickleball courts, a clubhouse and pool, and much more, you have a lot to look forward to in this community. Choose from dozens of floor plans and CUSTOMIZE them from paint color to ceiling height to exteriors! You don't want to miss out on this opportunity. Call today for options and details!
Listing Agent
Scott Sutherland
Arive Realty License #13210528 Listed on: 12/18/2024
Home Details
Home Type
- Single Family
Year Built
- Built in 2025 | New Construction
Lot Details
- 0.36 Acre Lot
- Property is zoned Single-Family
HOA Fees
- $76 Monthly HOA Fees
Parking
- 2 Car Attached Garage
Home Design
- Rambler Architecture
- Asphalt Roof
- Stone Siding
- Asphalt
- Stucco
Interior Spaces
- 4,497 Sq Ft Home
- 2-Story Property
- Ceiling Fan
- Double Pane Windows
- Great Room
- Basement Fills Entire Space Under The House
Kitchen
- Free-Standing Range
- Microwave
- Portable Dishwasher
- Disposal
Flooring
- Carpet
- Laminate
- Tile
Bedrooms and Bathrooms
- 4 Main Level Bedrooms
- Primary Bedroom on Main
- 3 Full Bathrooms
- Bathtub With Separate Shower Stall
Schools
- River View Elementary School
- Spanish Fork Jr Middle School
- Spanish Fork High School
Utilities
- Forced Air Heating and Cooling System
- High Efficiency Heating System
- Natural Gas Connected
Listing and Financial Details
- Exclusions: Dryer, Refrigerator, Washer
- Assessor Parcel Number 67-212-0080
Community Details
Overview
- Fcs Community Management Association, Phone Number (801) 256-0465
- Moonlight Village Subdivision
Amenities
- Picnic Area
- Clubhouse
Recreation
- Community Playground
- Community Pool
Map
Home Values in the Area
Average Home Value in this Area
Property History
| Date | Event | Price | List to Sale | Price per Sq Ft |
|---|---|---|---|---|
| 01/26/2026 01/26/26 | Pending | -- | -- | -- |
| 12/18/2024 12/18/24 | For Sale | $678,900 | -- | $151 / Sq Ft |
Source: UtahRealEstate.com
MLS Number: 2055070
- 334 E 1150 N Unit 78
- 314 E 1150 N Unit 79
- 362 E 1150 N Unit 77
- 1735 E 1060 N Unit 220
- 1735 E 1060 N
- 1586 E 920 N Unit 190
- 1566 E 920 N Unit 191
- 1462 720 N Unit 1098
- 261 E 1150 N Unit 72
- 406 E Luna Cir Unit 61
- 416 E Luna Cir Unit 63
- Stockton Plan at Moonlight Village
- Andrea Plan at Moonlight Village
- Julia Plan at Moonlight Village
- Thomas Plan at Moonlight Village
- Amie Plan at Moonlight Village
- Quinn Plan at Moonlight Village
- Lennon Plan at Moonlight Village
- Addison Plan at Moonlight Village
- Nora Plan at Moonlight Village
