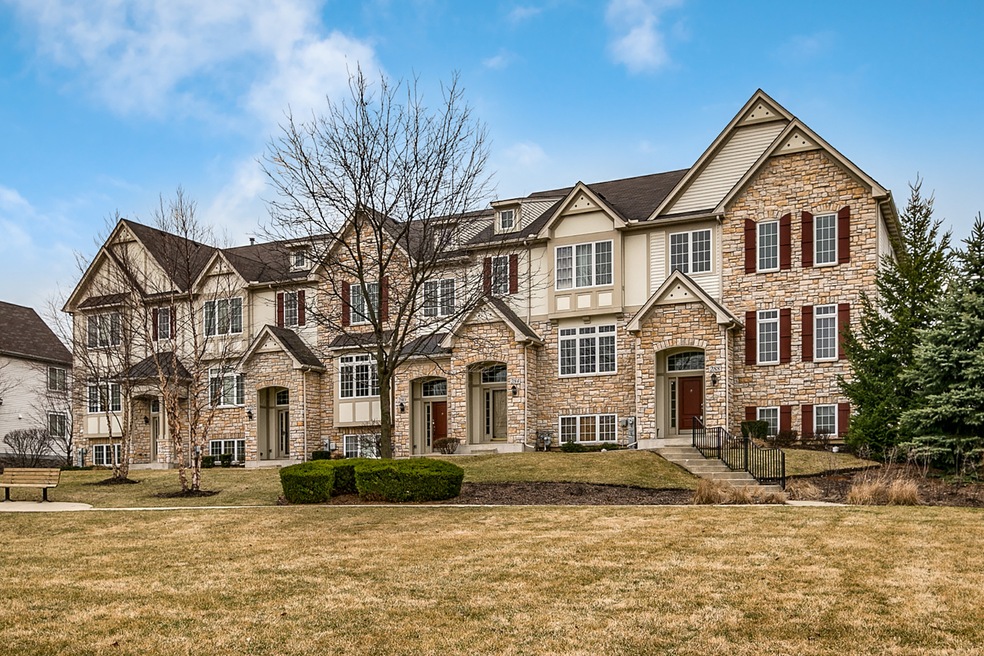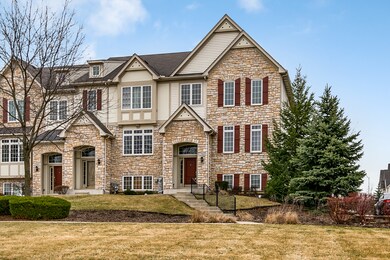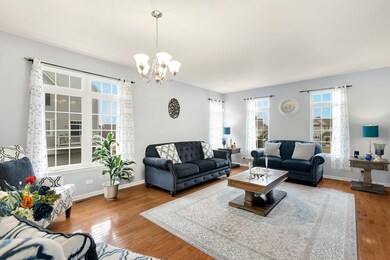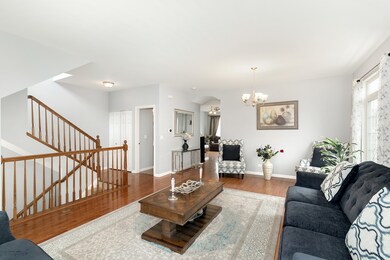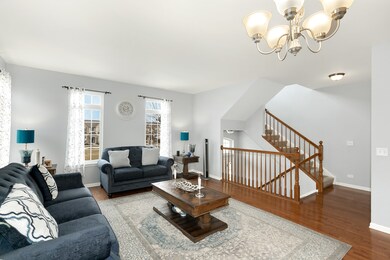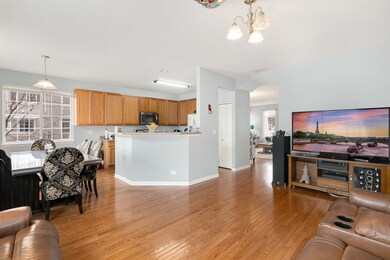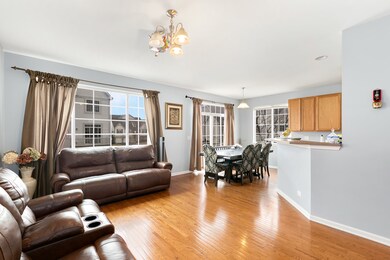
288 Edmundton Cir Carol Stream, IL 60188
Estimated Value: $388,000 - $406,000
Highlights
- Recreation Room
- Wood Flooring
- End Unit
- Carol Stream Elementary School Rated A-
- Main Floor Bedroom
- Walk-In Pantry
About This Home
As of July 2019Premium end unit townhome with abundant natural light! All stainless steel kitchen offers solid surface counters, great breakfast bar, and dining area all overlooking the family room. Front living room is bright and inviting with a neutral color palette. The second floor offers oversized master retreat w/dual sinks and separate soaking tub/shower, convenient second-floor laundry, 2 guest beds, and a full guest bath. Bonus loft space can be used as office/play area or additional TV space. Lower level holds a full bath and rec room- can also be used as 4th bed- perfect for an in-law arrangement. Convenient to IL 64, close to Wheaton Metra (15 min), Stratford Mall ( 10min), Rec Center ( 10min), Glenbard North High School and opposite community play area! Move-in ready - don't miss this opportunity. Book your tour today!
Last Agent to Sell the Property
HomeSmart Connect LLC License #471015011 Listed on: 04/10/2019

Last Buyer's Agent
Non Member
NON MEMBER
Townhouse Details
Home Type
- Townhome
Est. Annual Taxes
- $8,670
Year Built
- 2007
Lot Details
- 1,742
HOA Fees
- $160 per month
Parking
- Attached Garage
- Garage Transmitter
- Garage Door Opener
- Parking Included in Price
- Garage Is Owned
Home Design
- Stone Siding
- Vinyl Siding
Interior Spaces
- Dining Area
- Recreation Room
- Loft
- Wood Flooring
Kitchen
- Breakfast Bar
- Walk-In Pantry
- Oven or Range
- Dishwasher
- Disposal
Bedrooms and Bathrooms
- Main Floor Bedroom
- Primary Bathroom is a Full Bathroom
- Bathroom on Main Level
- Dual Sinks
- Soaking Tub
- Separate Shower
Laundry
- Laundry on upper level
- Dryer
- Washer
Finished Basement
- Walk-Out Basement
- Finished Basement Bathroom
Utilities
- Central Air
- Heating System Uses Gas
Additional Features
- Balcony
- End Unit
Community Details
- Pets Allowed
Listing and Financial Details
- Homeowner Tax Exemptions
Ownership History
Purchase Details
Home Financials for this Owner
Home Financials are based on the most recent Mortgage that was taken out on this home.Purchase Details
Home Financials for this Owner
Home Financials are based on the most recent Mortgage that was taken out on this home.Similar Home in the area
Home Values in the Area
Average Home Value in this Area
Purchase History
| Date | Buyer | Sale Price | Title Company |
|---|---|---|---|
| Mohammed Aslam | $275,000 | Attorney | |
| Rajaraman Kowshic | $351,500 | Ctic |
Mortgage History
| Date | Status | Borrower | Loan Amount |
|---|---|---|---|
| Open | Mohammed Aslam | $255,000 | |
| Closed | Mohammed Aslam | $261,250 | |
| Previous Owner | Rajaraman Kowshic | $310,000 | |
| Previous Owner | Rajaraman Kowshic | $333,700 |
Property History
| Date | Event | Price | Change | Sq Ft Price |
|---|---|---|---|---|
| 07/31/2019 07/31/19 | Sold | $275,000 | -6.5% | $112 / Sq Ft |
| 06/05/2019 06/05/19 | Pending | -- | -- | -- |
| 04/10/2019 04/10/19 | For Sale | $294,000 | -- | $120 / Sq Ft |
Tax History Compared to Growth
Tax History
| Year | Tax Paid | Tax Assessment Tax Assessment Total Assessment is a certain percentage of the fair market value that is determined by local assessors to be the total taxable value of land and additions on the property. | Land | Improvement |
|---|---|---|---|---|
| 2023 | $8,670 | $105,030 | $23,800 | $81,230 |
| 2022 | $9,549 | $109,510 | $23,650 | $85,860 |
| 2021 | $9,108 | $104,050 | $22,470 | $81,580 |
| 2020 | $8,959 | $101,510 | $21,920 | $79,590 |
| 2019 | $8,619 | $97,540 | $21,060 | $76,480 |
| 2018 | $8,777 | $100,480 | $20,510 | $79,970 |
| 2017 | $8,303 | $93,130 | $19,010 | $74,120 |
| 2016 | $8,381 | $91,420 | $17,590 | $73,830 |
| 2015 | $8,196 | $85,310 | $16,410 | $68,900 |
| 2014 | $7,049 | $72,970 | $16,410 | $56,560 |
| 2013 | $7,088 | $75,470 | $16,970 | $58,500 |
Agents Affiliated with this Home
-
Jim Kontos
J
Seller's Agent in 2019
Jim Kontos
HomeSmart Connect LLC
(630) 327-9136
21 Total Sales
-
N
Buyer's Agent in 2019
Non Member
NON MEMBER
Map
Source: Midwest Real Estate Data (MRED)
MLS Number: MRD10326262
APN: 02-32-307-066
- 303 Sype Dr
- 265 Garrett Cir
- 336 Sype Dr
- 337 Bennett Dr
- 209 Surrey Dr
- 193 Thunderbird Trail
- 317 Mohawk Dr
- 27W130 W Street Charles Rd
- Lot 2 W Street Charles Rd
- 2N075 Pleasant Hill Rd Unit 3
- 1430 Preserve Dr Unit 29
- 443 Indianwood Dr
- 26W116 Klein Creek Dr
- 26W199 Klein Creek Dr
- 590 Woodcrest Ct
- 25W728 Golf View Ln
- 25W275 Doris Ave
- 27W046 North Ave
- 637 Aztec Dr
- 26W231 Tuckaway Ct
- 288 Edmundton Cir
- 288 Edmundton Cir Unit 47-5
- 284 Edmundton Cir
- 280 Edmundton Cir
- 276 Edmundton Cir
- 291 Sype Dr
- 295 Sype Dr
- 295 Sype Dr Unit 295
- 293 Sype Dr
- 293 Sype Dr Unit 293
- 272 Edmundton Cir
- 297 Sype Dr
- 289 Sype Dr
- 285 Sype Dr
- 281 Sype Dr
- 277 Sype Dr
- 273 Sype Dr Unit 188
- 273 Sype Dr
- 268 Edmundton Cir
- 189 Sype Dr
