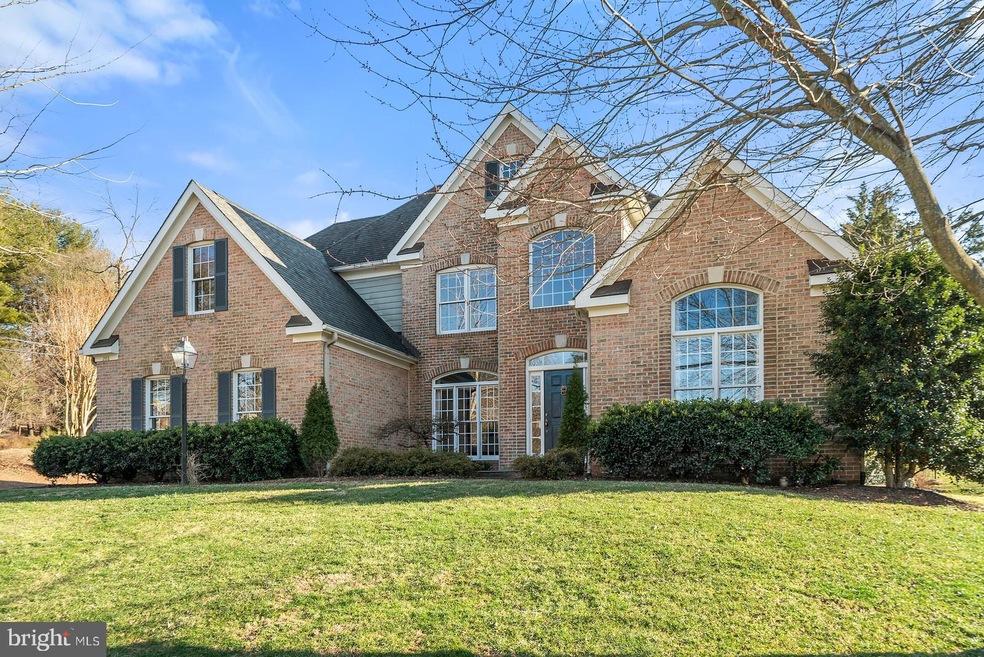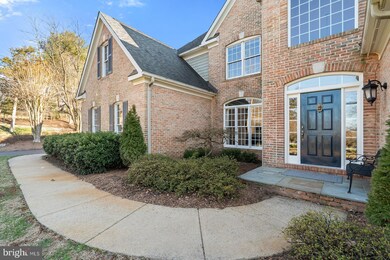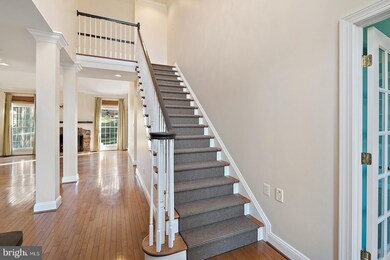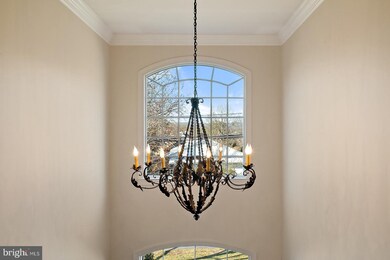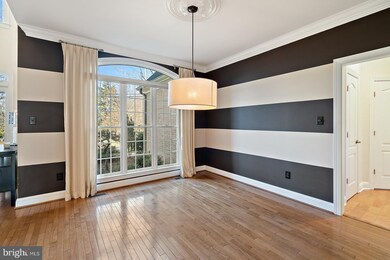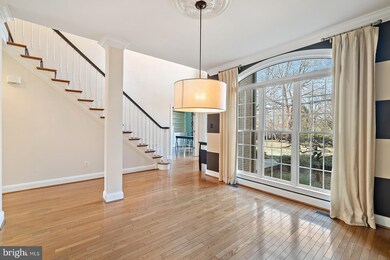
288 Forbes Ct Warrenton, VA 20186
Estimated Value: $744,831 - $775,000
Highlights
- Eat-In Gourmet Kitchen
- Colonial Architecture
- Cathedral Ceiling
- Open Floorplan
- Deck
- Wood Flooring
About This Home
As of March 2020Beautiful custom-built home located in historic Warrenton. Great location...walking distance to Old Town, Main St shops, and dining. Bright and open floorplan. Master suite situated on the first floor allowing for one-level living. Two-story great room with fireplace. Gourmet kitchen features custom cabinets, ceramic backsplash, and stainless steel appliances. Main-level office with built-in bookshelves and fireplace. Upper level has 4 bedrooms. Enclosed deck off kitchen area. This home is a must-see...view photos!
Last Agent to Sell the Property
EXP Realty, LLC License #0225081744 Listed on: 02/22/2020

Home Details
Home Type
- Single Family
Est. Annual Taxes
- $4,875
Year Built
- Built in 1999
Lot Details
- 0.37 Acre Lot
- Corner Lot
- Property is in very good condition
- Property is zoned 10
Parking
- 2 Car Direct Access Garage
- Side Facing Garage
- Garage Door Opener
- Driveway
Home Design
- Colonial Architecture
- Brick Front
Interior Spaces
- 2,965 Sq Ft Home
- Property has 2 Levels
- Open Floorplan
- Central Vacuum
- Tray Ceiling
- Cathedral Ceiling
- 2 Fireplaces
- Window Treatments
- Family Room Off Kitchen
- Formal Dining Room
- Wood Flooring
- Fire Sprinkler System
- Attic
Kitchen
- Eat-In Gourmet Kitchen
- Breakfast Area or Nook
- Double Oven
- Cooktop
- Ice Maker
- Dishwasher
- Stainless Steel Appliances
- Kitchen Island
- Disposal
Bedrooms and Bathrooms
- En-Suite Bathroom
- Walk-In Closet
Laundry
- Laundry on main level
- Dryer
- Washer
Accessible Home Design
- Doors swing in
Outdoor Features
- Deck
- Enclosed patio or porch
Schools
- James G. Brumfield Elementary School
- Warrenton Middle School
- Fauquier High School
Utilities
- Central Air
- Heat Pump System
- Vented Exhaust Fan
- Natural Gas Water Heater
Community Details
- No Home Owners Association
Listing and Financial Details
- Tax Lot 2
- Assessor Parcel Number 6984-26-5758
Ownership History
Purchase Details
Home Financials for this Owner
Home Financials are based on the most recent Mortgage that was taken out on this home.Purchase Details
Home Financials for this Owner
Home Financials are based on the most recent Mortgage that was taken out on this home.Similar Homes in Warrenton, VA
Home Values in the Area
Average Home Value in this Area
Purchase History
| Date | Buyer | Sale Price | Title Company |
|---|---|---|---|
| Sutliff Randolph A | $522,500 | Ratified Title Group Inc | |
| Wessel William W | $420,000 | -- |
Mortgage History
| Date | Status | Borrower | Loan Amount |
|---|---|---|---|
| Previous Owner | Wessel William W | $385,450 | |
| Previous Owner | Wessel William W | $413,200 |
Property History
| Date | Event | Price | Change | Sq Ft Price |
|---|---|---|---|---|
| 03/25/2020 03/25/20 | Sold | $522,500 | +4.5% | $176 / Sq Ft |
| 02/26/2020 02/26/20 | Pending | -- | -- | -- |
| 02/22/2020 02/22/20 | For Sale | $500,000 | -- | $169 / Sq Ft |
Tax History Compared to Growth
Tax History
| Year | Tax Paid | Tax Assessment Tax Assessment Total Assessment is a certain percentage of the fair market value that is determined by local assessors to be the total taxable value of land and additions on the property. | Land | Improvement |
|---|---|---|---|---|
| 2024 | $5,906 | $626,300 | $145,000 | $481,300 |
| 2023 | $5,655 | $626,300 | $145,000 | $481,300 |
| 2022 | $5,655 | $626,300 | $145,000 | $481,300 |
| 2021 | $4,696 | $472,400 | $130,000 | $342,400 |
| 2020 | $4,696 | $472,400 | $130,000 | $342,400 |
| 2019 | $4,696 | $472,400 | $130,000 | $342,400 |
| 2018 | $4,639 | $472,400 | $130,000 | $342,400 |
| 2016 | $4,022 | $387,100 | $130,000 | $257,100 |
| 2015 | -- | $387,100 | $130,000 | $257,100 |
| 2014 | -- | $383,200 | $130,000 | $253,200 |
Agents Affiliated with this Home
-
Steve Gardner

Seller's Agent in 2020
Steve Gardner
EXP Realty, LLC
(703) 517-1100
18 in this area
100 Total Sales
-
Kathleen Modolo

Buyer's Agent in 2020
Kathleen Modolo
Century 21 New Millennium
(703) 944-6437
16 in this area
58 Total Sales
Map
Source: Bright MLS
MLS Number: VAFQ164224
APN: 6984-26-5758
- 0 Winchester St
- 295 Jackson St
- 226 Winchester St
- 507 Winchester St
- 54 Frazier Rd
- 535 Winchester St
- 24 Willis Ln
- 229 Dover Rd
- 112 Blue Ridge St
- 27 Durham Hill Ln
- 26 Durham Hill Ln
- 0 Winterset Ln Unit VAFQ2013748
- 143 Haiti St
- 135 Haiti St
- 315 Winterset Ln
- 141 Haiti St
- 700 Black Sweep Rd
- 67 Horner St
- 50 Culpeper St
- 141 Chasewood Ln
- 288 Forbes Ct
- 196 Old Orchard Ln
- 290 Forbes Ct
- 180 Old Orchard Ln
- 289 Forbes Ct
- 294 Forbes Ct
- 365 Winchester St
- 199 Old Orchard Ln
- 396 Winchester St
- 164 Old Orchard Ln
- 235 Roebling St
- 219 Roebling St
- 345 Winchester St
- 167 Old Orchard Ln
- 209 Roebling St
- 245 Roebling St
- 342 Winchester St
- 199 Roebling St
- 405 Winchester St
- 325 Winchester St
