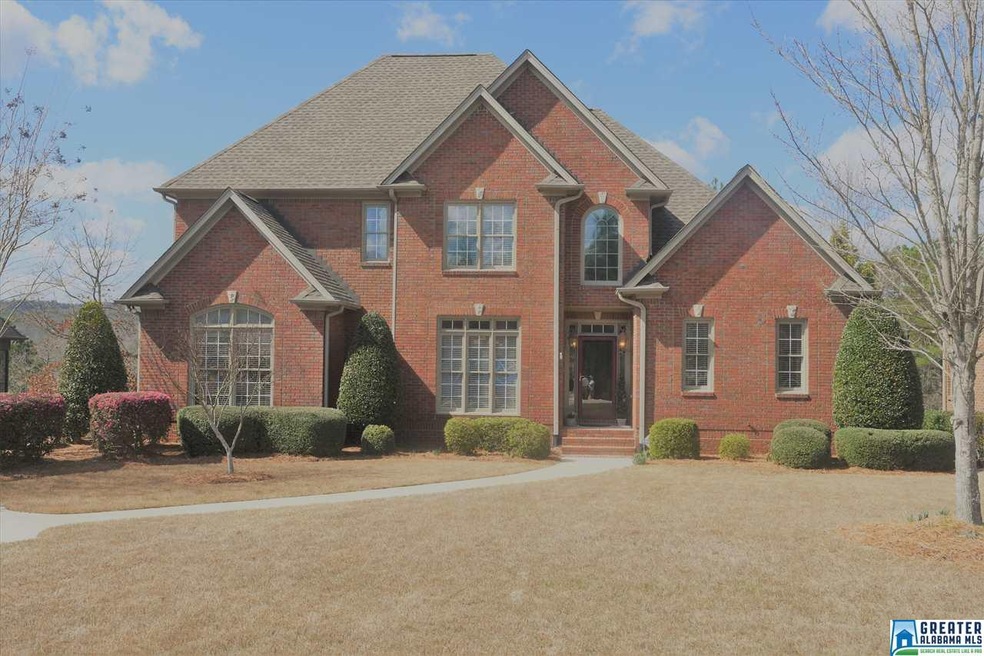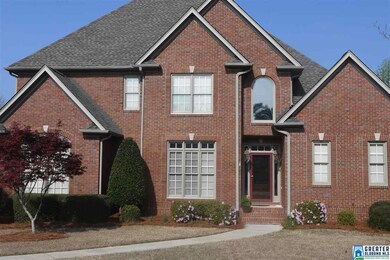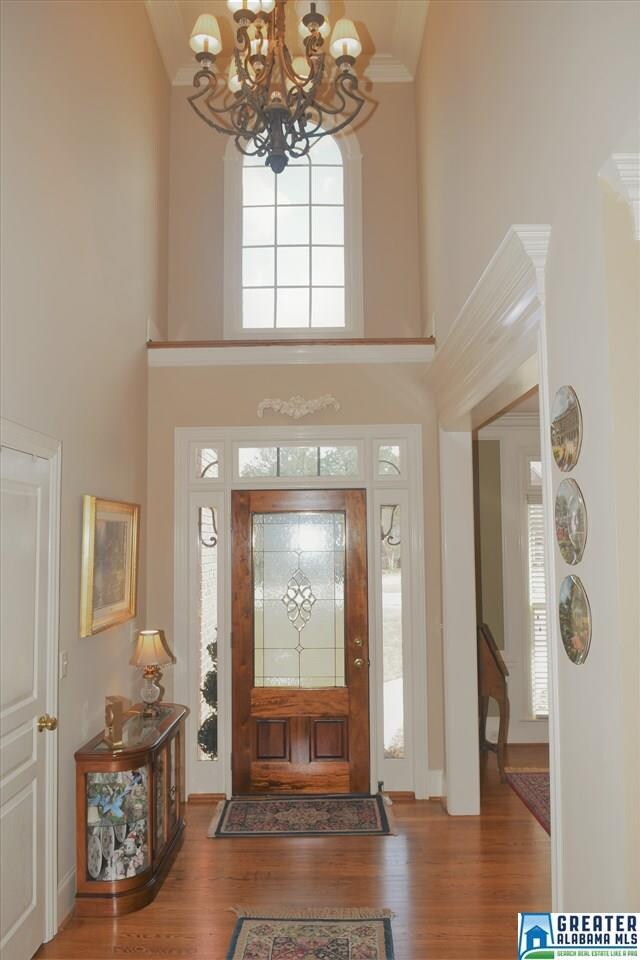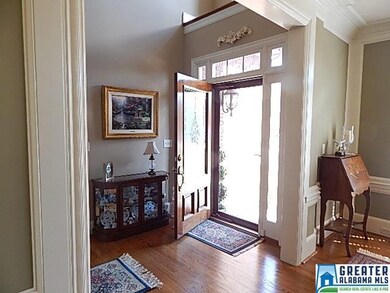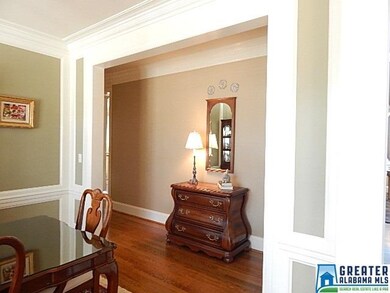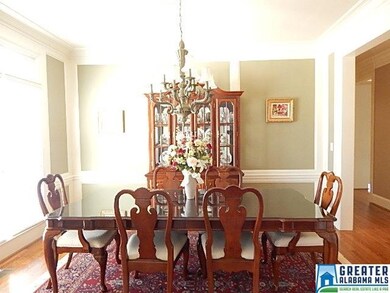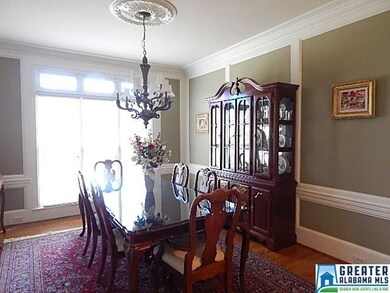
288 Highland Park Dr Birmingham, AL 35242
North Shelby County NeighborhoodHighlights
- 90 Feet of Waterfront
- Gated with Attendant
- Lake View
- Mt. Laurel Elementary School Rated A
- Fishing
- Lake Property
About This Home
As of December 2021STUNNING BRICK MAINTAINED TO PERFECTION LOCATED IN THE GATED HIGHLAND LAKES COMMUNITY--LAKE LIVING & FISHING ON THE "BIG" LAKE--2 BEDROOMS ON MAIN LEVEL--2 STORY GREAT RM W/ LOVELY WALL OF WINDOWS FOR NATURAL LIGHT--FIREPLACE (MARBLE SURROUND)--HUGE KITCHEN(EXTENDED ISLAND/BUILT IN DESK/LARGE EAT-IN SPACE/TONS OF CABINET & COUNTER SPACE)--GLEAMING HARDWOODS M/L (EXCEPT 2ND BDRM & BATHS)--STUNNING CROWN MOLDING IN ALL ROOMS--2 BDRMS & BONUS UPSTAIRS--NICE SIZED LAUNDRY--LUXURY MASTER SUITE--STAINLESS APPLIANCES--TREY CEILINGS--NEUTRAL DECOR--LARGE SCREENED PORCH OFF KITCHEN & LARGE OPEN DECK FOR ENTERTAINING(ACCESS FROM MASTER SUITE & EAT IN AREA--BRONZED ORNAMENAL FENCE W/ LOCKING GATE AT THE TOP FOR SAFETY--PLAY YARD--PRIVATE PATH TO LAKE--M/L PARKING PAD--NEW ROOF 2017--TREMENDOUS SPACE (Approx. 1,701 sq. ft.)ALREADY PLUMBED & READY TO BE FINISHED & CUSTOMIZED TO YOUR NEEDS IN DAYLIGHT/WALKOUT BASEMENT TO COVERED PATIO--WALKING PATH AROUND THE LAKE & FABULOUS NEIGHBORHOOD PARKS!
Home Details
Home Type
- Single Family
Est. Annual Taxes
- $2,739
Year Built
- 2001
Lot Details
- 90 Feet of Waterfront
- Fenced Yard
- Interior Lot
- Sprinkler System
- Heavily Wooded Lot
HOA Fees
- $108 Monthly HOA Fees
Parking
- 2 Car Garage
- Basement Garage
- Side Facing Garage
- Driveway
- Off-Street Parking
Home Design
- Ridge Vents on the Roof
- HardiePlank Siding
Interior Spaces
- 1.5-Story Property
- Crown Molding
- Smooth Ceilings
- Ceiling Fan
- Recessed Lighting
- Self Contained Fireplace Unit Or Insert
- Marble Fireplace
- Gas Fireplace
- Double Pane Windows
- Window Treatments
- Bay Window
- Great Room with Fireplace
- Breakfast Room
- Dining Room
- Home Office
- Screened Porch
- Lake Views
- Pull Down Stairs to Attic
Kitchen
- Breakfast Bar
- Electric Oven
- Gas Cooktop
- Built-In Microwave
- Dishwasher
- Stainless Steel Appliances
- Kitchen Island
- Tile Countertops
- Disposal
Flooring
- Wood
- Carpet
- Tile
Bedrooms and Bathrooms
- 4 Bedrooms
- Primary Bedroom on Main
- Split Bedroom Floorplan
- Walk-In Closet
- 3 Full Bathrooms
- Hydromassage or Jetted Bathtub
- Bathtub and Shower Combination in Primary Bathroom
- Separate Shower
- Linen Closet In Bathroom
Laundry
- Laundry Room
- Laundry on main level
- Sink Near Laundry
- Washer and Electric Dryer Hookup
Unfinished Basement
- Basement Fills Entire Space Under The House
- Stubbed For A Bathroom
- Natural lighting in basement
Home Security
- Home Security System
- Storm Doors
Outdoor Features
- Lake Property
- Screened Deck
- Patio
Utilities
- Two cooling system units
- Forced Air Heating and Cooling System
- Two Heating Systems
- Heating System Uses Gas
- Underground Utilities
- Gas Water Heater
Listing and Financial Details
- Assessor Parcel Number 09-5-16-0-002-015.000
Community Details
Overview
- Association fees include common grounds mntc, management fee, recreation facility, reserve for improvements, utilities for comm areas
- Eddleman Association, Phone Number (205) 871-9755
Recreation
- Community Playground
- Fishing
- Park
- Trails
Security
- Gated with Attendant
Ownership History
Purchase Details
Home Financials for this Owner
Home Financials are based on the most recent Mortgage that was taken out on this home.Purchase Details
Home Financials for this Owner
Home Financials are based on the most recent Mortgage that was taken out on this home.Purchase Details
Home Financials for this Owner
Home Financials are based on the most recent Mortgage that was taken out on this home.Purchase Details
Home Financials for this Owner
Home Financials are based on the most recent Mortgage that was taken out on this home.Similar Homes in Birmingham, AL
Home Values in the Area
Average Home Value in this Area
Purchase History
| Date | Type | Sale Price | Title Company |
|---|---|---|---|
| Warranty Deed | $639,900 | Stewart D Charles | |
| Warranty Deed | $455,000 | None Available | |
| Survivorship Deed | $399,900 | -- | |
| Warranty Deed | $68,000 | -- |
Mortgage History
| Date | Status | Loan Amount | Loan Type |
|---|---|---|---|
| Open | $502,020 | New Conventional | |
| Previous Owner | $4,240,000 | New Conventional | |
| Previous Owner | $170,000 | Credit Line Revolving | |
| Previous Owner | $166,800 | Unknown | |
| Previous Owner | $100,000 | Credit Line Revolving | |
| Previous Owner | $170,000 | No Value Available | |
| Previous Owner | $314,400 | Unknown | |
| Previous Owner | $68,000 | No Value Available |
Property History
| Date | Event | Price | Change | Sq Ft Price |
|---|---|---|---|---|
| 12/23/2021 12/23/21 | Sold | $639,900 | -1.5% | $189 / Sq Ft |
| 10/27/2021 10/27/21 | Pending | -- | -- | -- |
| 10/05/2021 10/05/21 | For Sale | $649,900 | +42.8% | $192 / Sq Ft |
| 06/15/2017 06/15/17 | Sold | $455,000 | -3.2% | $134 / Sq Ft |
| 05/10/2017 05/10/17 | Pending | -- | -- | -- |
| 03/21/2017 03/21/17 | Price Changed | $469,900 | -1.1% | $139 / Sq Ft |
| 02/28/2017 02/28/17 | For Sale | $474,900 | -- | $140 / Sq Ft |
Tax History Compared to Growth
Tax History
| Year | Tax Paid | Tax Assessment Tax Assessment Total Assessment is a certain percentage of the fair market value that is determined by local assessors to be the total taxable value of land and additions on the property. | Land | Improvement |
|---|---|---|---|---|
| 2024 | $2,739 | $62,260 | $0 | $0 |
| 2023 | $2,520 | $58,200 | $0 | $0 |
| 2022 | $2,203 | $50,060 | $0 | $0 |
| 2021 | $2,008 | $45,640 | $0 | $0 |
| 2020 | $1,911 | $43,440 | $0 | $0 |
| 2019 | $1,904 | $43,280 | $0 | $0 |
| 2017 | $1,862 | $43,240 | $0 | $0 |
| 2015 | $1,774 | $41,260 | $0 | $0 |
| 2014 | $1,805 | $41,960 | $0 | $0 |
Agents Affiliated with this Home
-

Seller's Agent in 2021
Lori West
ARC Realty Vestavia
(205) 965-5674
8 in this area
49 Total Sales
-

Buyer's Agent in 2021
Jerry Sager
Keller Williams Realty Hoover
(205) 441-1112
36 in this area
642 Total Sales
-

Seller's Agent in 2017
Marcia Thompson
ARC Realty 280
(205) 991-6675
34 in this area
87 Total Sales
Map
Source: Greater Alabama MLS
MLS Number: 775595
APN: 09-5-16-0-002-015-000
- 262 Highland Park Dr
- 561 Sheffield Way Unit 22-92
- 1021 Drayton Way
- 1067 Fairfield Ln Unit 22-112
- 1056 Fairfield Ln Unit 22-109
- 2227 Harris Wright Dr
- 311 Southledge Place
- 901 Southledge Trace
- 1000 Highland Park Dr Unit 2035
- 1038 Highland Park Dr Unit 2026
- 917 Southledge Trace
- 805 Cavalier Ridge Unit 38
- 127 Sutton Cir Unit 2412A
- 1004 Highland Lakes Dr Unit 7
- 1006 Highland Lakes Dr Unit 6
- 1064 Kings Way
- 1108 Dunnavant Place Unit 2529
- 100 Linden Ln
- 1058 Dunnavant Place
- 404 Southledge Rd
