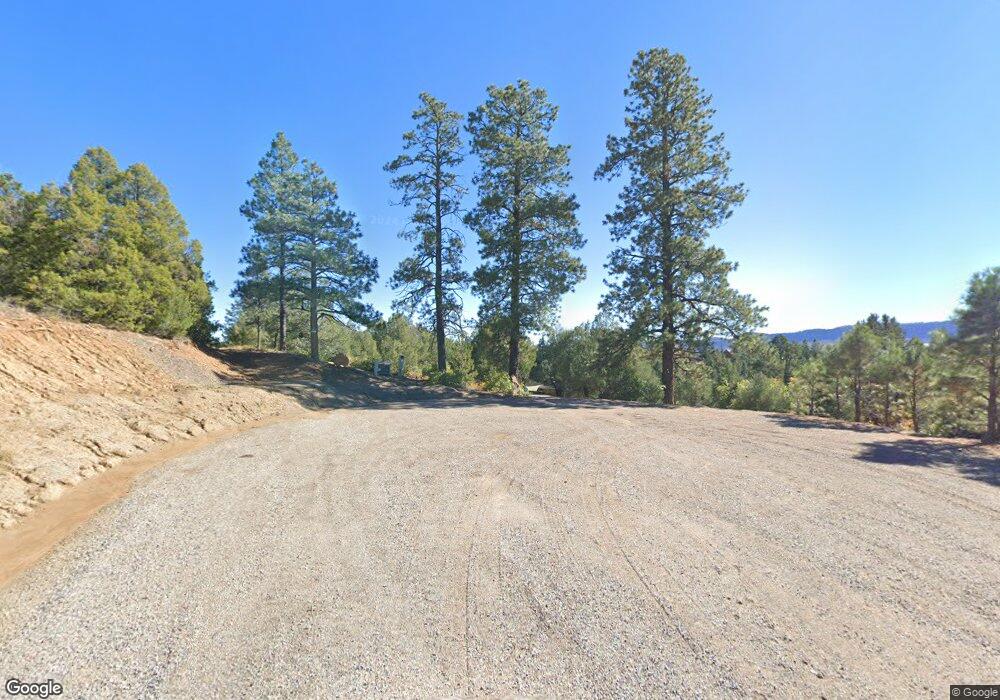288 Logging Trail Rd Durango, CO 81303
Estimated Value: $1,118,000 - $1,467,000
3
Beds
3
Baths
3,282
Sq Ft
$411/Sq Ft
Est. Value
About This Home
This home is located at 288 Logging Trail Rd, Durango, CO 81303 and is currently estimated at $1,349,763, approximately $411 per square foot. 288 Logging Trail Rd is a home located in La Plata County with nearby schools including Fort Lewis Mesa Elementary School, Escalante Middle School, and Durango High School.
Ownership History
Date
Name
Owned For
Owner Type
Purchase Details
Closed on
Jun 22, 2015
Sold by
Morrison Jack W and Morrison Barbara M
Bought by
Morrison Jack W and Barbara Martin Morrison Trust
Current Estimated Value
Purchase Details
Closed on
Mar 16, 2005
Sold by
Greene Amy L and Greene Matthew F
Bought by
Morrison Jack W and Morrison Barbara M
Purchase Details
Closed on
Jun 29, 1993
Bought by
Morrison Jack W and Morrison Barbara Mar
Create a Home Valuation Report for This Property
The Home Valuation Report is an in-depth analysis detailing your home's value as well as a comparison with similar homes in the area
Purchase History
| Date | Buyer | Sale Price | Title Company |
|---|---|---|---|
| Morrison Jack W | -- | None Available | |
| Morrison Jack W | $455,000 | Colorado Land Title Co | |
| Morrison Jack W | $25,000 | -- |
Source: Public Records
Tax History
| Year | Tax Paid | Tax Assessment Tax Assessment Total Assessment is a certain percentage of the fair market value that is determined by local assessors to be the total taxable value of land and additions on the property. | Land | Improvement |
|---|---|---|---|---|
| 2025 | $2,518 | $69,280 | $11,130 | $58,150 |
| 2024 | $2,155 | $58,040 | $9,100 | $48,940 |
| 2023 | $2,155 | $61,300 | $9,610 | $51,690 |
| 2022 | $1,767 | $64,020 | $10,030 | $53,990 |
| 2021 | $1,776 | $49,970 | $7,910 | $42,060 |
| 2020 | $1,546 | $45,560 | $7,910 | $37,650 |
| 2019 | $1,481 | $45,560 | $7,910 | $37,650 |
| 2018 | $1,563 | $40,560 | $7,970 | $32,590 |
| 2017 | $1,530 | $40,560 | $7,970 | $32,590 |
| 2016 | $1,418 | $40,760 | $9,270 | $31,490 |
| 2015 | $1,334 | $40,760 | $9,270 | $31,490 |
| 2014 | -- | $33,820 | $9,270 | $24,550 |
| 2013 | -- | $33,820 | $9,270 | $24,550 |
Source: Public Records
Map
Nearby Homes
- 285 Logging Trail Rd
- 275 Logging Trail Rd
- 481 Far View Rd
- 1172 Ridge Rd
- 307 Deer Trail Rd
- 1969 County Road 142
- 269 North Rd
- 149 Tipple Ave
- 122 Tipple Ave
- 146 Tipple Ave
- 148 Tipple Ave
- 143 Tipple Ave
- 121 Tipple Ave
- 147 Tipple Ave
- 127 Wild Chives Ct
- 64 Wild Chives Court (Lot 104)
- 89 Wild Chives Ct
- 1023 Twin Buttes Ave
- 893 Twin Buttes Ave
- 1108 Twin Buttes Ave
- 246 Logging Trail Rd
- 0 Logging Trail Rd Unit 703753
- 0 Logging Trail Rd Unit 602682
- 0 Logging Trail Rd Unit 630022
- 0 Logging Trail Rd Unit 669930
- 0 Logging Trail Rd Unit in Rafter J 672264
- 0 Logging Trail Rd
- 259 Logging Trail Rd
- 176 Logging Trail Rd
- 369 Mountain Top Rd
- 0 Mountain Top Rd
- 410 Mountain Top Rd
- 324 Mountain Top Rd
- 131 Logging Trail Rd
- 223 Mountain Top Rd
- 150 Pine Rd
- 492 Mountain Top Rd
- 0 Logging Trail
- 91 Logging Trail Rd
- 96 Logging Trail Rd
