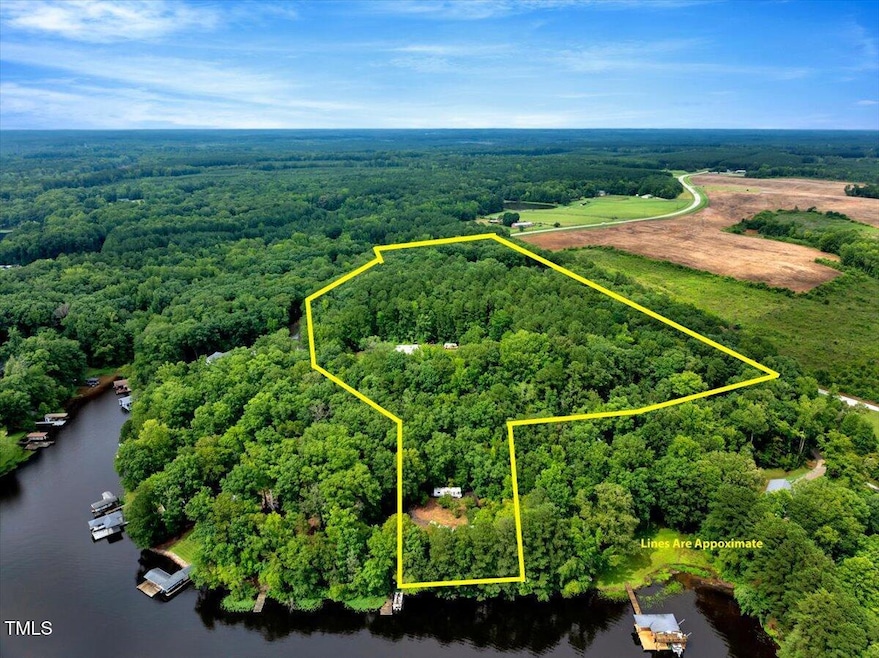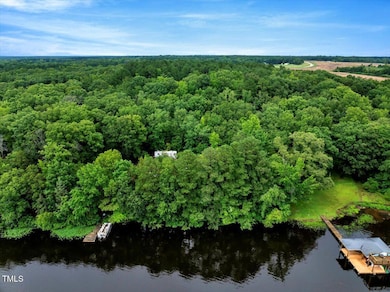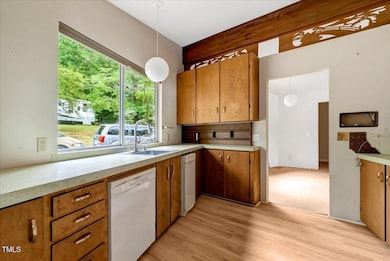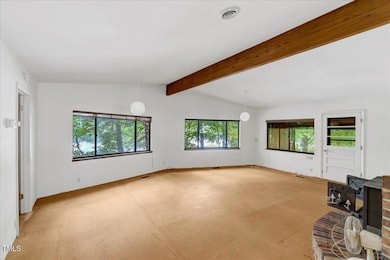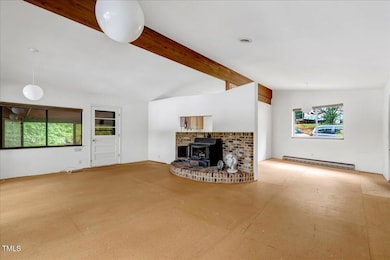
288 Lucky Ln Bracey, VA 23919
Estimated payment $7,095/month
Highlights
- 197 Feet of Waterfront
- Barn
- Lake View
- Boat Ramp
- Horses Allowed On Property
- Community Lake
About This Home
Incredible investment opportunity on Lake Gaston! 288 Lucky Lane, 239 Lucky Lane, and 112 Poplar Creek Rd--Five parcels totaling 19.97 acres including a lake house on two waterfront lots with incredible views! The house sits on Poplar Creek with the Shady Shack right around the corner and initial conversations with Dominion confirm the property is dock eligible. You could restore this house back to its original charm or start over with two spectacular waterfront lots! 112 Poplar Creek Rd, features a 1980 sq ft house that sits on 13.81 acres and boasts an excellent long term rental history. Previous owners had horses and the small stable is still here. This property is a beautiful mix of mature hardwoods and cleared space and you will have plenty of freedom to do what you want with AG zoning! Need storage? 239 Lucky Lane includes a 60x80 metal storage building on 3.33 acres! AG zoning on this one as well! With almost 20 acres and fantastic waterfront included, the possibilities are endless. Much of the property needs some TLC so it's your chance to make this place your own. Property is being sold AS IS, WHERE IS. The personal property inside the warehouse at 239 Lucky Lane will convey as will some of the items outside. No personal property conveys on the other parcels unless requested.
Home Details
Home Type
- Single Family
Est. Annual Taxes
- $4,026
Year Built
- Built in 1973
Lot Details
- 19.97 Acre Lot
- 197 Feet of Waterfront
- Lake Front
- Property fronts a private road
- Gentle Sloping Lot
- Wooded Lot
- Many Trees
Property Views
- Lake
- Woods
Home Design
- Cottage
- Fixer Upper
- Block Foundation
- Composition Roof
- Wood Siding
- Lead Paint Disclosure
Interior Spaces
- 1-Story Property
- Vaulted Ceiling
- Wood Burning Stove
- Living Room with Fireplace
- Screened Porch
- Washer and Electric Dryer Hookup
Kitchen
- Range
- Dishwasher
- Trash Compactor
Bedrooms and Bathrooms
- 2 Bedrooms
- 2 Full Bathrooms
Partially Finished Basement
- Walk-Out Basement
- Basement Fills Entire Space Under The House
- Laundry in Basement
Parking
- 2 Parking Spaces
- 2 Open Parking Spaces
Accessible Home Design
- Accessible Approach with Ramp
- Accessible Entrance
Outdoor Features
- Bulkhead
- Dock Permitted
- Balcony
- Separate Outdoor Workshop
- Outbuilding
Schools
- Brunswick County Schools Elementary And Middle School
- Brunswick County Schools High School
Utilities
- Cooling Available
- Heating Available
- Well
- Septic Tank
Additional Features
- Barn
- Horses Allowed On Property
Listing and Financial Details
- Assessor Parcel Number 97A-(2)11-12, 97-10C, 97-10B, 97-10D
Community Details
Overview
- No Home Owners Association
- Community Lake
Recreation
- Boat Ramp
Map
Home Values in the Area
Average Home Value in this Area
Tax History
| Year | Tax Paid | Tax Assessment Tax Assessment Total Assessment is a certain percentage of the fair market value that is determined by local assessors to be the total taxable value of land and additions on the property. | Land | Improvement |
|---|---|---|---|---|
| 2024 | $2,438 | $487,600 | $384,000 | $103,600 |
| 2023 | $1,454 | $223,700 | $156,800 | $66,900 |
| 2022 | $1,454 | $223,700 | $156,800 | $66,900 |
| 2021 | $1,454 | $223,700 | $156,800 | $66,900 |
| 2020 | $1,186 | $223,700 | $156,800 | $66,900 |
| 2019 | $678 | $223,700 | $156,800 | $66,900 |
| 2018 | $1,186 | $223,700 | $156,800 | $66,900 |
| 2017 | $1,500 | $288,400 | $222,000 | $66,400 |
| 2016 | $1,355 | $288,400 | $222,000 | $66,400 |
| 2015 | -- | $288,400 | $222,000 | $66,400 |
| 2014 | -- | $288,400 | $222,000 | $66,400 |
Property History
| Date | Event | Price | Change | Sq Ft Price |
|---|---|---|---|---|
| 07/09/2025 07/09/25 | For Sale | $1,250,000 | -- | $717 / Sq Ft |
Purchase History
| Date | Type | Sale Price | Title Company |
|---|---|---|---|
| Warranty Deed | $125,000 | None Available |
Similar Homes in Bracey, VA
Source: Doorify MLS
MLS Number: 10108208
APN: 97-A-2-11
- Lot 1 Poplar Creek Rd
- 646 Dogwood Dr
- TBD Hemlock Dr
- 75 Weanock Ln
- Lot 18 Dogwood Dr
- 000 John Smith Ln
- TBD John Smith Ln
- 285 Dogwood Dr
- 0 Weanock Ln Unit 138103
- 213 Wagon Dr
- 0 Occanecchi Trail Unit 138343
- 59 Dogwood Dr
- 740 Summit Ln
- 36 Birch Ct
- 14 Dogwood Dr
- 636 Beechwood Dr
- Lot 53 Tanglewood Dr
- TBD Tanglewood Dr
- 149 Oakwood Ct
- Lot 2 Nottoway Ct
- 156 Red Bug Rd
- 1019 Nicks Ln
- 1017 Nicks Ln
- 118 Warrenton Village Dr
- 881 Powell Dr
- 881 Powell Dr Unit 235
- 881 Powell Dr Unit 6-891
- 411 Raleigh Ave Unit castle heights aparments
- 202 S Main St Unit 1br 1 Bth
- 549 Wooden Bridge Rd
- 707 2nd Ave
- 203 2D N Main St
- 203 1A N Main St
- 203 2C N Main St
- 29 Craddock Ct
- 287 Somerset Ln
- 2036 S Hamilton St
- 7537 Craig Mill Rd
- 803 Bridgers St Unit 801 bridgers st Henderson nc 27536
- 5114 Pleasant Shade Dr
