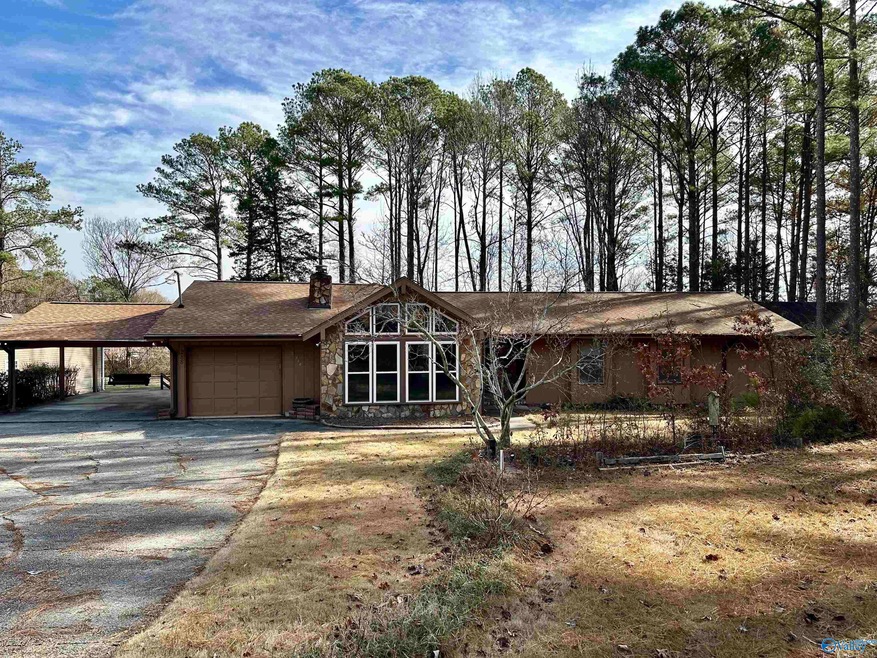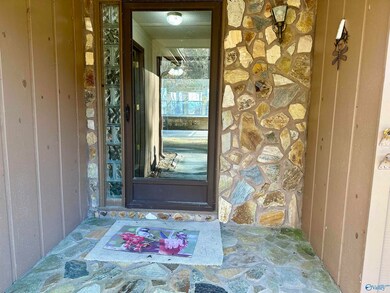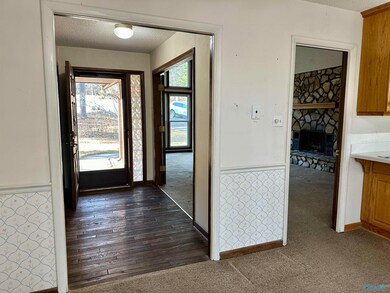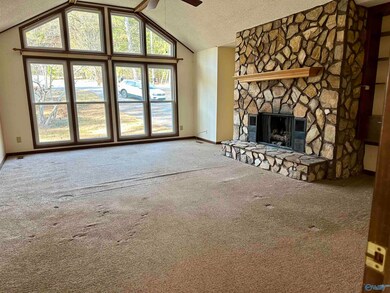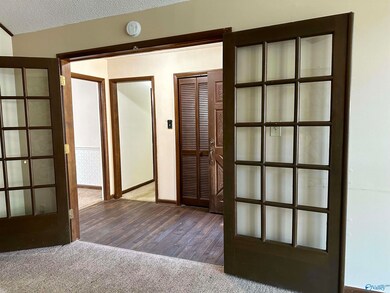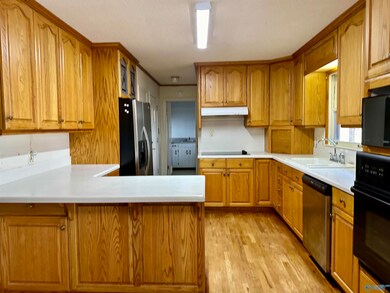
288 Mohawk Rd Owens Cross Roads, AL 35763
Hampton Cove NeighborhoodEstimated Value: $300,399
Highlights
- 1.06 Acre Lot
- Wooded Lot
- No HOA
- Deck
- 1 Fireplace
- 1 Car Attached Garage
About This Home
As of February 2024FABULOUS OPPORTUNITY FOR A 3 BR, 3 BA SINGLE-LEVEL HOME IN A GREAT LOCATION IN OXR WITH NO HOA! HOME CURRENTLY IS NOT ANNEXED INTO THE CITY BUT CAN EASILY BE IF NEW OWNER DESIRES. WITH SOME EASY UPDATES, THIS HOME COULD BE A SHOWPLACE! ROOF, HVAC & DUCTWORK REPLACED WITHIN PAST 3 YEARS. MASTER SUITE FEATURES A HUGE ENUITE BATH & WALK-IN CLOSET. GREAT ROOM HAS NEW WINDOWS, FRENCH DOORS, VAULTED CEILING, & STONE FIREPLACE. LAUNDRY ROOM HAS SINK & STORAGE CLOSET. THIS HOME HAS AN ATTACHED 1-CAR GARAGE, PLUS A 2-CAR ATTACHED CARPORT. OUTBACK IS A SEPARATE 17 X 27 FT. WORKSHOP WITH HUGE UPSTAIRS STORAGE.
Home Details
Home Type
- Single Family
Est. Annual Taxes
- $663
Year Built
- 1977
Lot Details
- 1.06 Acre Lot
- Wooded Lot
Parking
- 1 Car Attached Garage
- 2 Attached Carport Spaces
Interior Spaces
- 1,860 Sq Ft Home
- Property has 1 Level
- 1 Fireplace
- Crawl Space
Kitchen
- Oven or Range
- Microwave
- Dishwasher
Bedrooms and Bathrooms
- 3 Bedrooms
Outdoor Features
- Deck
Schools
- Owens Cross Roads Elementary School
- New Hope High School
Utilities
- Central Heating and Cooling System
- Water Heater
- Septic Tank
Community Details
- No Home Owners Association
- Mountain View Acres Subdivision
Listing and Financial Details
- Legal Lot and Block 11 / 3
- Assessor Parcel Number 1807350000053.000
Ownership History
Purchase Details
Home Financials for this Owner
Home Financials are based on the most recent Mortgage that was taken out on this home.Purchase Details
Similar Homes in the area
Home Values in the Area
Average Home Value in this Area
Purchase History
| Date | Buyer | Sale Price | Title Company |
|---|---|---|---|
| Wrzosek Stanley A | $250,000 | None Listed On Document | |
| Leland And Ardith Bryan Irrevocable Trust | -- | None Listed On Document |
Property History
| Date | Event | Price | Change | Sq Ft Price |
|---|---|---|---|---|
| 02/09/2024 02/09/24 | Sold | $250,000 | -12.3% | $134 / Sq Ft |
| 01/03/2024 01/03/24 | Price Changed | $285,000 | -5.0% | $153 / Sq Ft |
| 12/14/2023 12/14/23 | For Sale | $300,000 | -- | $161 / Sq Ft |
Tax History Compared to Growth
Tax History
| Year | Tax Paid | Tax Assessment Tax Assessment Total Assessment is a certain percentage of the fair market value that is determined by local assessors to be the total taxable value of land and additions on the property. | Land | Improvement |
|---|---|---|---|---|
| 2024 | $663 | $23,380 | $5,500 | $17,880 |
| 2023 | $663 | $22,860 | $5,500 | $17,360 |
| 2022 | $584 | $20,740 | $5,500 | $15,240 |
| 2021 | $503 | $17,960 | $4,500 | $13,460 |
| 2020 | $481 | $17,190 | $4,500 | $12,690 |
| 2019 | $465 | $16,680 | $4,500 | $12,180 |
| 2018 | $397 | $14,180 | $0 | $0 |
| 2017 | $394 | $14,080 | $0 | $0 |
| 2016 | $394 | $14,080 | $0 | $0 |
| 2015 | $394 | $14,080 | $0 | $0 |
| 2014 | $394 | $14,080 | $0 | $0 |
Agents Affiliated with this Home
-
Alice Battle

Seller's Agent in 2024
Alice Battle
Legend Realty
(256) 337-2204
5 in this area
66 Total Sales
-

Buyer's Agent in 2024
Tyler Shafer
South Life Real Estate, LLC
(706) 676-4138
Map
Source: ValleyMLS.com
MLS Number: 21849648
APN: 18-07-35-0-000-053.000
- 7019 Ridge Crest Rd SE Unit LOT 45
- 7012 Ridge Crest Rd SE Unit LOT 41
- 7014 Ridge Crest Rd SE Unit LOT40
- 6713 Zach Ln SE
- 6701 Mceachern Ln SE
- 4905 SE Ashley Cir
- 7010 Ridge Crest Rd SE
- 7043 Ridge Crest Rd SE
- 5111 Frankford Dr SE
- 468 Wade Rd SE
- 4814 Creston Ct SE
- Lot 1 Wade Rd
- 4810 Inglewood Ct SE
- 4814 Inglewood Ct SE
- 5005 Creekstone Dr SE
- 4805 Saddle Ridge Dr SE
- 6807 Hampton Bend Cir SE
- 4728 Saddle Ridge Dr SE
- 6807 Breyerton Way SE
- 4508 Tree Ridge Cir SE
- 288 Mohawk Rd
- 276 Mohawk Rd SE
- 295 Mohawk Rd SE
- 4834 Cove Valley Dr SE
- 4836 Cove Valley Dr SE
- 4832 Cove Valley Dr SE
- 277 Mohawk Rd SE
- 4838 Cove Valley Dr SE
- 312 Mohawk Rd SE
- 4830 Cove Valley Dr SE
- 4840 Cove Valley Dr SE
- 261 Mohawk Rd
- 4829 Cove Valley Dr SE
- 4842 Cove Valley Dr SE
- 4828 Cove Valley Dr SE
- 4839 Cove Valley Dr SE
- 4841 Cove Valley Dr SE
- 325 Mohawk Rd SE
- 4844 Cove Valley Dr SE
- 4826 Cove Valley Dr SE
