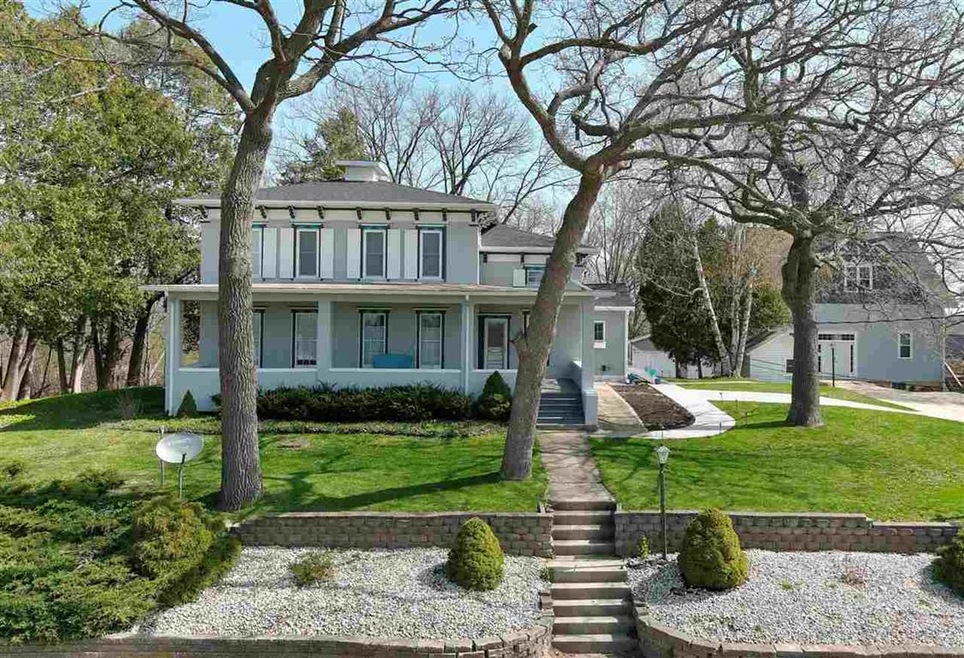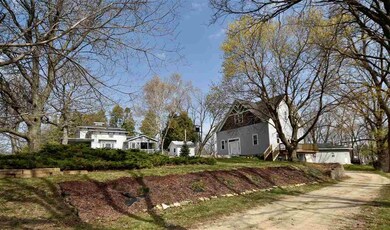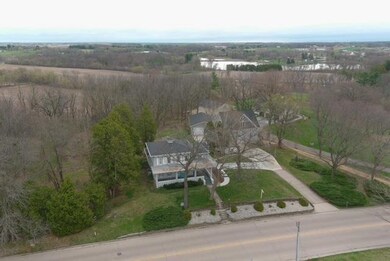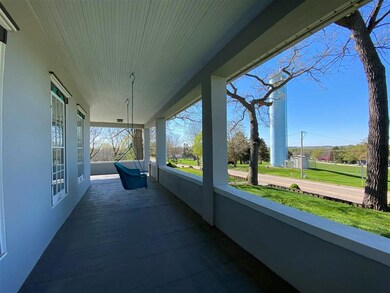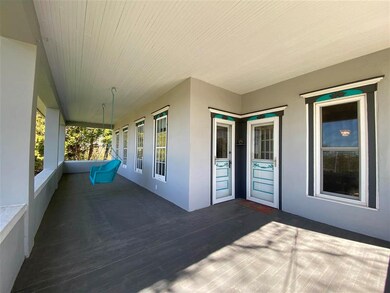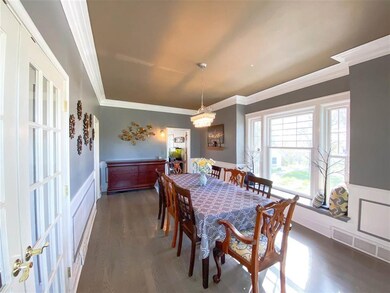
288 N 4th St Evansville, WI 53536
Highlights
- 1.49 Acre Lot
- Deck
- 6 Car Detached Garage
- Colonial Architecture
- Wooded Lot
- Forced Air Cooling System
About This Home
As of July 2021Once in a lifetime opportunity to find the perfect mix between old and new, country and city! This beautiful Italianate style home has been tastefully remodeled with several amenities including a private master suite. The detached garage is finished and holds 6 cars, the show stopping carriage house with lower and upper level storage and million dollar views also has the main floor 900sf finished "party barn" perfect for special events or just every day use as a family room, or finish it off completely for extra living quarters. Almost 1.5 acres of mostly woods with private groomed trails and sledding hill all within city limits and walking distance to schools and downtown or parks.
Last Agent to Sell the Property
EXIT Realty HGM License #58946-90 1944-9 Listed on: 04/07/2021

Home Details
Home Type
- Single Family
Est. Annual Taxes
- $4,923
Year Built
- Built in 1860
Lot Details
- 1.49 Acre Lot
- Lot Dimensions are 265x362x248x180
- Wooded Lot
Home Design
- Colonial Architecture
- Victorian Architecture
- Poured Concrete
- Vinyl Siding
- Stucco Exterior
Interior Spaces
- 2,416 Sq Ft Home
- 2-Story Property
- Gas Fireplace
Kitchen
- Oven or Range
- Microwave
- Dishwasher
- Kitchen Island
Bedrooms and Bathrooms
- 5 Bedrooms
- 3 Full Bathrooms
- Walk-in Shower
Laundry
- Dryer
- Washer
Partially Finished Basement
- Partial Basement
- Crawl Space
Parking
- 6 Car Detached Garage
- Tandem Garage
- Garage Door Opener
Outdoor Features
- Deck
- Outdoor Storage
Schools
- Levi Leonard Elementary School
- Jc Mckenna Middle School
- Evansville High School
Utilities
- Forced Air Cooling System
- Water Softener
- High Speed Internet
- Cable TV Available
Similar Homes in Evansville, WI
Home Values in the Area
Average Home Value in this Area
Mortgage History
| Date | Status | Loan Amount | Loan Type |
|---|---|---|---|
| Closed | -- | Credit Line Revolving | |
| Closed | $175,000 | New Conventional |
Property History
| Date | Event | Price | Change | Sq Ft Price |
|---|---|---|---|---|
| 07/08/2021 07/08/21 | Sold | $455,000 | -4.2% | $188 / Sq Ft |
| 05/31/2021 05/31/21 | Pending | -- | -- | -- |
| 05/28/2021 05/28/21 | Price Changed | $475,000 | -4.0% | $197 / Sq Ft |
| 05/15/2021 05/15/21 | Price Changed | $495,000 | -5.7% | $205 / Sq Ft |
| 05/03/2021 05/03/21 | For Sale | $525,000 | +15.4% | $217 / Sq Ft |
| 04/11/2021 04/11/21 | Off Market | $455,000 | -- | -- |
| 04/07/2021 04/07/21 | For Sale | $525,000 | +138.6% | $217 / Sq Ft |
| 09/29/2015 09/29/15 | Sold | $220,000 | -22.8% | $83 / Sq Ft |
| 08/07/2015 08/07/15 | Pending | -- | -- | -- |
| 03/11/2015 03/11/15 | For Sale | $285,000 | -- | $107 / Sq Ft |
Tax History Compared to Growth
Tax History
| Year | Tax Paid | Tax Assessment Tax Assessment Total Assessment is a certain percentage of the fair market value that is determined by local assessors to be the total taxable value of land and additions on the property. | Land | Improvement |
|---|---|---|---|---|
| 2024 | $9,838 | $469,400 | $63,900 | $405,500 |
| 2023 | $8,869 | $469,400 | $63,900 | $405,500 |
| 2022 | $8,915 | $469,400 | $63,900 | $405,500 |
| 2021 | $5,816 | $200,400 | $17,200 | $183,200 |
| 2020 | $5,041 | $175,400 | $17,200 | $158,200 |
| 2019 | $4,923 | $175,400 | $17,200 | $158,200 |
| 2018 | $5,316 | $198,700 | $40,500 | $158,200 |
| 2017 | $4,994 | $198,700 | $40,500 | $158,200 |
| 2016 | $4,700 | $191,900 | $40,500 | $151,400 |
Agents Affiliated with this Home
-
Robin St Clair

Seller's Agent in 2021
Robin St Clair
EXIT Realty HGM
(608) 295-5663
44 in this area
161 Total Sales
-
Eric Hansen

Buyer's Agent in 2021
Eric Hansen
Stark Company, REALTORS
(608) 219-6506
1 in this area
199 Total Sales
-
Lori Allen
L
Seller's Agent in 2015
Lori Allen
South Central WI Realty LLC
(608) 577-4663
23 in this area
76 Total Sales
Map
Source: South Central Wisconsin Multiple Listing Service
MLS Number: 1906126
APN: 627-93303
- 265 N 4th St
- 261 N 4th St
- 235 N 4th St
- 231 N 4th St
- 585 Garfield Ave
- 637 Garfield Ave
- 140 Eager Ct
- 680 W Main St
- 665 Hillside Ct
- 110 Windmill Ridge Rd
- 118 Windmill Ridge Rd
- 470 Lincoln Ct
- 5 S Windmill Ridge Rd
- 252 W Liberty St
- 51 S Wyler Dr
- 601 St
- 35 Windmill Ridge Rd
- 481 Badger Dr
- 407 Badger Dr
- 409 Evans Dr
