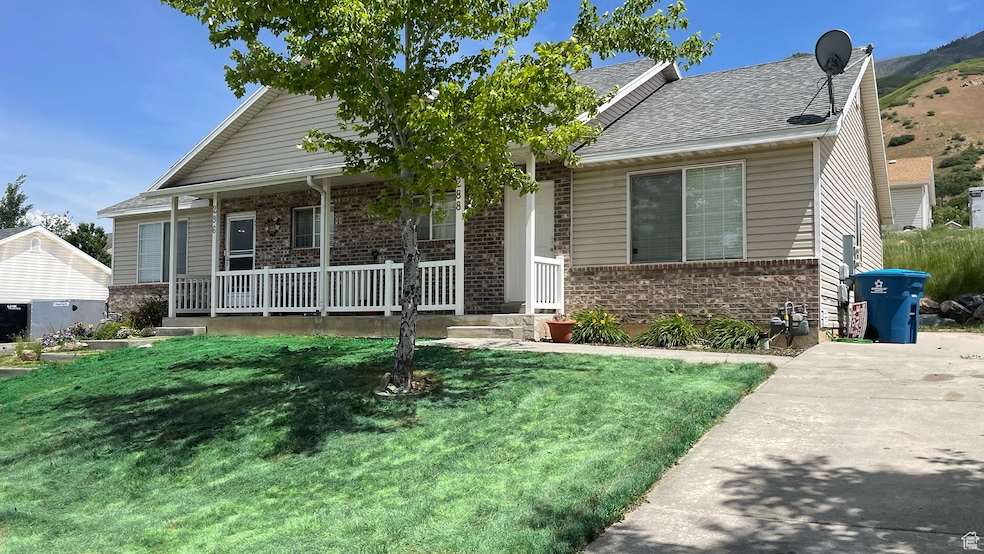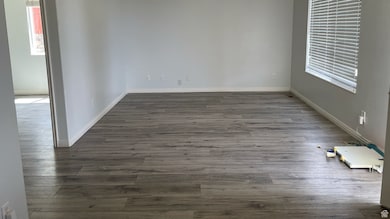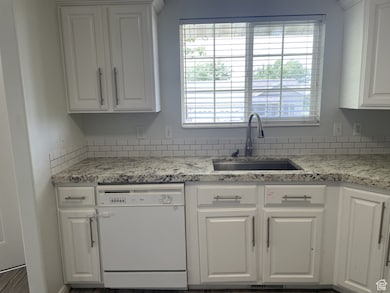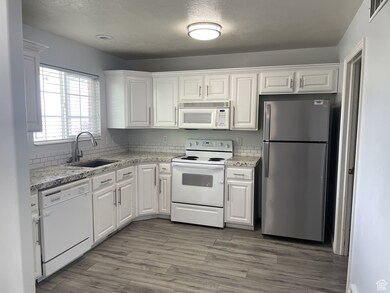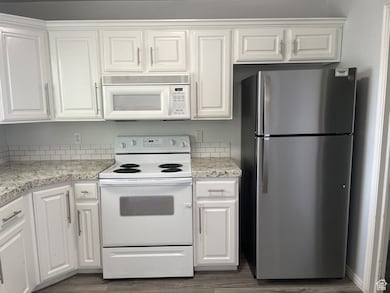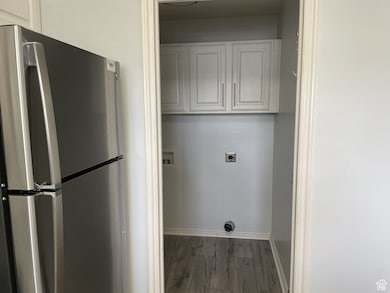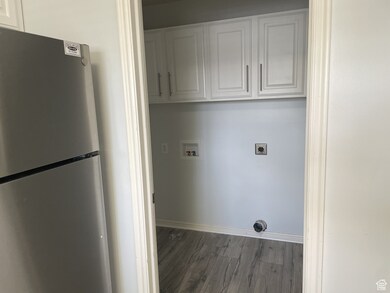
288 N Peach St Santaquin, UT 84655
Estimated payment $1,994/month
Highlights
- Valley View
- Porch
- Central Heating and Cooling System
- No HOA
- Open Patio
- Storage Shed
About This Home
Come see this charming 3-bedroom, 1-bathroom townhome, perfectly located just down the street from a park, the C.S. Lewis Private School, and with quick access to the freeway-ideal for commuters. The home has been completely renovated from top to bottom. Enjoy brand-new hardwood floors, fresh paint, new granite countertops, all-new kitchen cabinets, and a stainless steel refrigerator. The bathroom has also been fully updated, making this home truly move-in ready. A backyard shed offers convenient extra storage space. Don't miss this opportunity to own a beautifully refreshed home in a great neighborhood! Square footage figures are provided as a courtesy estimate only and were obtained from County tax data. Buyer is advised to obtain an independent measurement.
Townhouse Details
Home Type
- Townhome
Est. Annual Taxes
- $1,592
Year Built
- Built in 2000
Lot Details
- 4,792 Sq Ft Lot
- Sprinkler System
Home Design
- Brick Exterior Construction
Interior Spaces
- 972 Sq Ft Home
- 1-Story Property
- Valley Views
- Microwave
- Electric Dryer Hookup
Bedrooms and Bathrooms
- 3 Main Level Bedrooms
- 1 Full Bathroom
Parking
- 2 Open Parking Spaces
- 2 Parking Spaces
Outdoor Features
- Open Patio
- Storage Shed
- Porch
Utilities
- Central Heating and Cooling System
- Natural Gas Connected
Community Details
- No Home Owners Association
- Eastside Estates Subdivision
Listing and Financial Details
- Assessor Parcel Number 38-284-0023
Map
Home Values in the Area
Average Home Value in this Area
Tax History
| Year | Tax Paid | Tax Assessment Tax Assessment Total Assessment is a certain percentage of the fair market value that is determined by local assessors to be the total taxable value of land and additions on the property. | Land | Improvement |
|---|---|---|---|---|
| 2024 | $1,592 | $158,565 | $0 | $0 |
| 2023 | $1,537 | $153,505 | $0 | $0 |
| 2022 | $1,555 | $160,270 | $0 | $0 |
| 2021 | $1,161 | $185,400 | $41,900 | $143,500 |
| 2020 | $1,109 | $171,700 | $41,900 | $129,800 |
| 2019 | $1,023 | $162,000 | $41,900 | $120,100 |
| 2018 | $920 | $138,800 | $41,900 | $96,900 |
| 2017 | $934 | $75,350 | $0 | $0 |
| 2016 | $759 | $59,950 | $0 | $0 |
| 2015 | $745 | $57,750 | $0 | $0 |
| 2014 | $732 | $56,650 | $0 | $0 |
Property History
| Date | Event | Price | Change | Sq Ft Price |
|---|---|---|---|---|
| 06/04/2025 06/04/25 | For Sale | $334,000 | -- | $344 / Sq Ft |
Purchase History
| Date | Type | Sale Price | Title Company |
|---|---|---|---|
| Quit Claim Deed | -- | None Listed On Document | |
| Interfamily Deed Transfer | -- | None Available | |
| Interfamily Deed Transfer | -- | First American Title Co Llc | |
| Warranty Deed | -- | Wasatch Land & Title | |
| Interfamily Deed Transfer | -- | Wasatch Land & Title | |
| Warranty Deed | -- | Inwest Title Services Inc | |
| Corporate Deed | -- | Avis & Archibald Title |
Mortgage History
| Date | Status | Loan Amount | Loan Type |
|---|---|---|---|
| Previous Owner | $67,000 | New Conventional | |
| Previous Owner | $70,000 | Purchase Money Mortgage | |
| Previous Owner | $231,000 | Credit Line Revolving | |
| Previous Owner | $99,746 | FHA |
Similar Homes in Santaquin, UT
Source: UtahRealEstate.com
MLS Number: 2089486
APN: 38-284-0023
- 382 N Peach St
- 362 N Cherry Ln
- 78 N Peach St
- 13200 Utah 198
- 104 S 1250 E
- 975 E 200 S Unit 44
- 965 E 200 S
- 1035 E 300 S
- 440 E Main St Unit 14
- 328 S 1060 E
- 1134 W Hidden Dr
- 318 N 350 W Unit 7
- 1500 S 5200 W
- 13600 W Chimney Rock Pass S
- 2151 N York Ln Unit 11
- 160 N 300 E
- 205 S Highland Dr
- 324 S 690 E
- 1171 E 430 S
- 155 E 300 S
