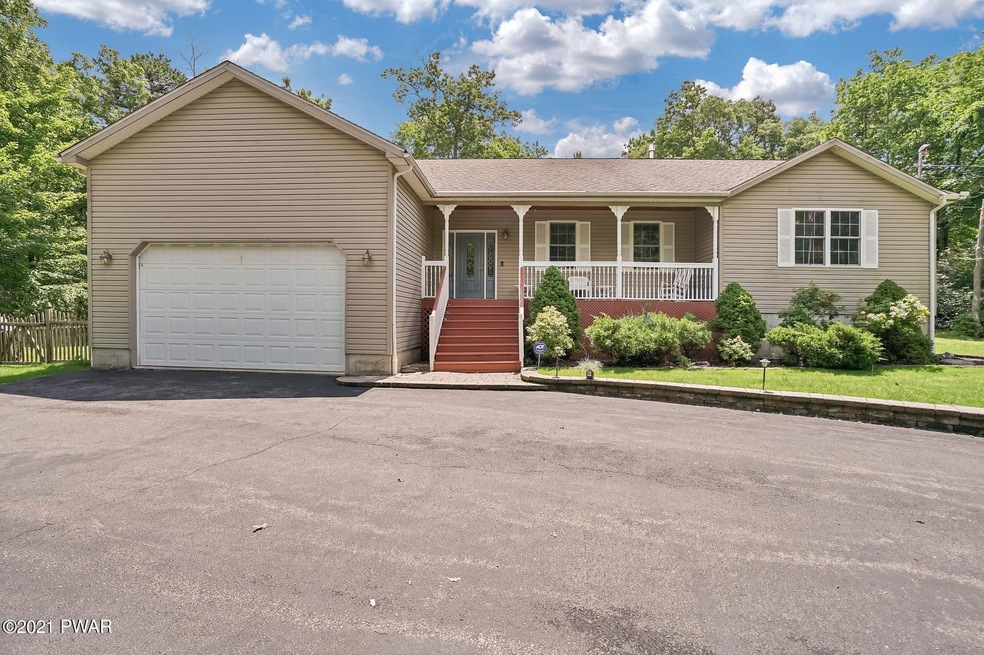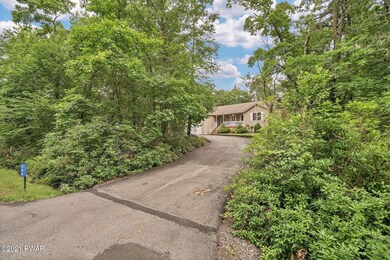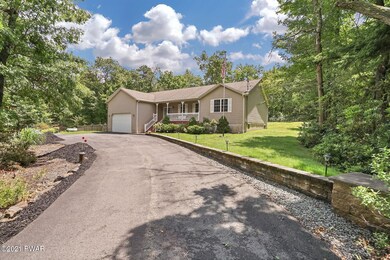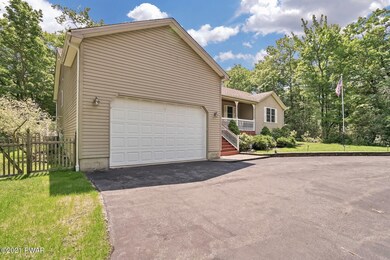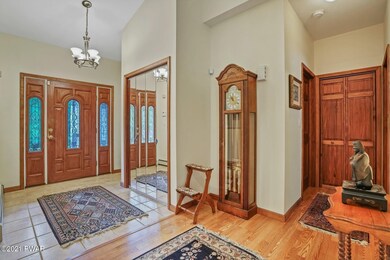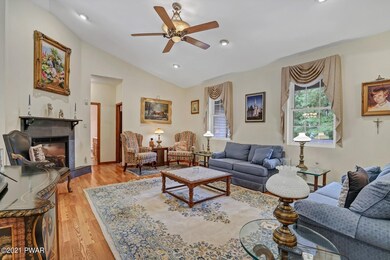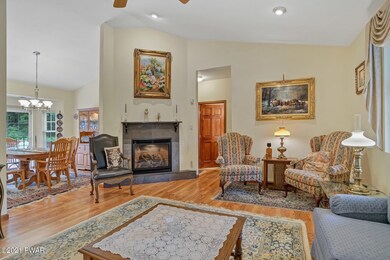
288 Oneida Way Milford, PA 18337
Highlights
- Beach Access
- Outdoor Pool
- Lake Privileges
- Delaware Valley High School Rated 10
- Open Floorplan
- Community Lake
About This Home
As of February 2025Stately Custom Ranch Home w/ Modern Floorplan & Full Basement on over an acre! This Move In Condition 3 BR, 2 BA home features inviting LR w/ hardwood flooring, beautiful fireplace and 14 1/2' ceilings continue through open floor plan into the Formal Dining Room. Lovely Modern Kitchen w/ tile flooring & butcher block center island. Sliding glass doors to rear back deck for outside entertaining. and your private backyard area. Huge First floor master bedroom suite features renovated master bathroom & walk-in closet! There are two more large BR's and a second full Bath and convenient main floor laundry room. Easy One Level Living! Fully heated Basement area is perfect bonus space currently used for office and wine room. Central A/C , Two Car Garage, Economical HWBB Propane heat.& DV Schools, Beds Description: Primary1st, Baths: 2 Bath Lev 1, Eating Area: Dining Area, Beds Description: 2+Bed1st
Last Agent to Sell the Property
Keller Williams RE Milford License #AB066205 Listed on: 07/14/2021

Home Details
Home Type
- Single Family
Est. Annual Taxes
- $5,999
Year Built
- Built in 2005
Lot Details
- 1.13 Acre Lot
- Property fronts a private road
- Wooded Lot
Parking
- 2 Car Attached Garage
Home Design
- Asphalt Roof
- Vinyl Siding
Interior Spaces
- 2,137 Sq Ft Home
- 1-Story Property
- Open Floorplan
- Cathedral Ceiling
- Propane Fireplace
- Living Room with Fireplace
- Basement Fills Entire Space Under The House
Kitchen
- Electric Oven
- Electric Range
- <<microwave>>
- Dishwasher
Flooring
- Wood
- Carpet
- Tile
Bedrooms and Bathrooms
- 3 Bedrooms
- Walk-In Closet
Laundry
- Dryer
- Washer
Outdoor Features
- Outdoor Pool
- Beach Access
- Non-Powered Boats Permitted
- Lake Privileges
- Deck
- Patio
- Porch
Utilities
- Central Air
- Heating System Uses Propane
- Baseboard Heating
- Hot Water Heating System
- Well
- Septic Tank
- Septic System
- Cable TV Available
Listing and Financial Details
- Assessor Parcel Number 121.04-01-67 067750
Community Details
Overview
- Property has a Home Owners Association
- Conashaugh Lakes Subdivision
- Community Lake
Recreation
- Community Pool
Additional Features
- Clubhouse
- Security Service
Ownership History
Purchase Details
Purchase Details
Home Financials for this Owner
Home Financials are based on the most recent Mortgage that was taken out on this home.Purchase Details
Home Financials for this Owner
Home Financials are based on the most recent Mortgage that was taken out on this home.Similar Homes in Milford, PA
Home Values in the Area
Average Home Value in this Area
Purchase History
| Date | Type | Sale Price | Title Company |
|---|---|---|---|
| Deed | $435,000 | None Listed On Document | |
| Deed | $360,000 | None Available | |
| Deed | $305,000 | None Available |
Mortgage History
| Date | Status | Loan Amount | Loan Type |
|---|---|---|---|
| Previous Owner | $35,000 | Credit Line Revolving | |
| Previous Owner | $180,000 | New Conventional | |
| Previous Owner | $169,000 | New Conventional | |
| Previous Owner | $125,000 | Construction |
Property History
| Date | Event | Price | Change | Sq Ft Price |
|---|---|---|---|---|
| 02/14/2025 02/14/25 | Sold | $435,000 | -3.3% | $204 / Sq Ft |
| 11/04/2024 11/04/24 | Pending | -- | -- | -- |
| 10/09/2024 10/09/24 | For Sale | $449,900 | +25.0% | $211 / Sq Ft |
| 09/02/2021 09/02/21 | Sold | $360,000 | -2.4% | $168 / Sq Ft |
| 08/04/2021 08/04/21 | Pending | -- | -- | -- |
| 07/14/2021 07/14/21 | For Sale | $369,000 | -- | $173 / Sq Ft |
Tax History Compared to Growth
Tax History
| Year | Tax Paid | Tax Assessment Tax Assessment Total Assessment is a certain percentage of the fair market value that is determined by local assessors to be the total taxable value of land and additions on the property. | Land | Improvement |
|---|---|---|---|---|
| 2025 | $6,322 | $41,850 | $2,500 | $39,350 |
| 2024 | $6,322 | $41,850 | $2,500 | $39,350 |
| 2023 | $6,228 | $41,850 | $2,500 | $39,350 |
| 2022 | $6,062 | $41,850 | $2,500 | $39,350 |
| 2021 | $5,999 | $41,850 | $2,500 | $39,350 |
| 2020 | $5,969 | $41,850 | $2,500 | $39,350 |
| 2019 | $5,763 | $41,850 | $2,500 | $39,350 |
| 2018 | $5,763 | $41,850 | $2,500 | $39,350 |
| 2017 | $5,607 | $41,850 | $2,500 | $39,350 |
| 2016 | $0 | $41,850 | $2,500 | $39,350 |
| 2014 | -- | $41,850 | $2,500 | $39,350 |
Agents Affiliated with this Home
-
Shirlyn Graber

Seller's Agent in 2025
Shirlyn Graber
Weichert Realtors - Ruffino Real Estate
(570) 335-4324
10 in this area
131 Total Sales
-
Anne Marie Bartlett

Buyer's Agent in 2025
Anne Marie Bartlett
Keller Williams RE Hawley
(845) 591-4491
24 in this area
97 Total Sales
-
Steven Papandreou

Buyer Co-Listing Agent in 2025
Steven Papandreou
Keller Williams RE Hawley
(570) 872-7282
4 in this area
30 Total Sales
-
Arlene Quirk

Seller's Agent in 2021
Arlene Quirk
Keller Williams RE Milford
(570) 903-0910
105 in this area
244 Total Sales
Map
Source: Pike/Wayne Association of REALTORS®
MLS Number: PWB212703
APN: 067750
- 302 Oneida Way
- 198 Seneca Dr
- 0 Bennett Ln
- 4409 Middleton Dr
- 102 Rodney Rd
- 4604 Middleton Dr
- 166 Seneca Dr
- 2601 Iroquois Trail
- 0 Seneca Dr
- 111 Walton Way
- 5633 Flatbrook Way
- 171 Flatbrook Way
- 248 Seneca Dr
- 0 Black Oak Ct Unit PWB203569
- 0 Cowaw Rd Unit PWBPW250744
- 205 Flatbrook Way
- 105 Whipple Way
- 103 Whipple Way
- LOT 3406 Stockton Dr
- 102 Water Lily Terrace
