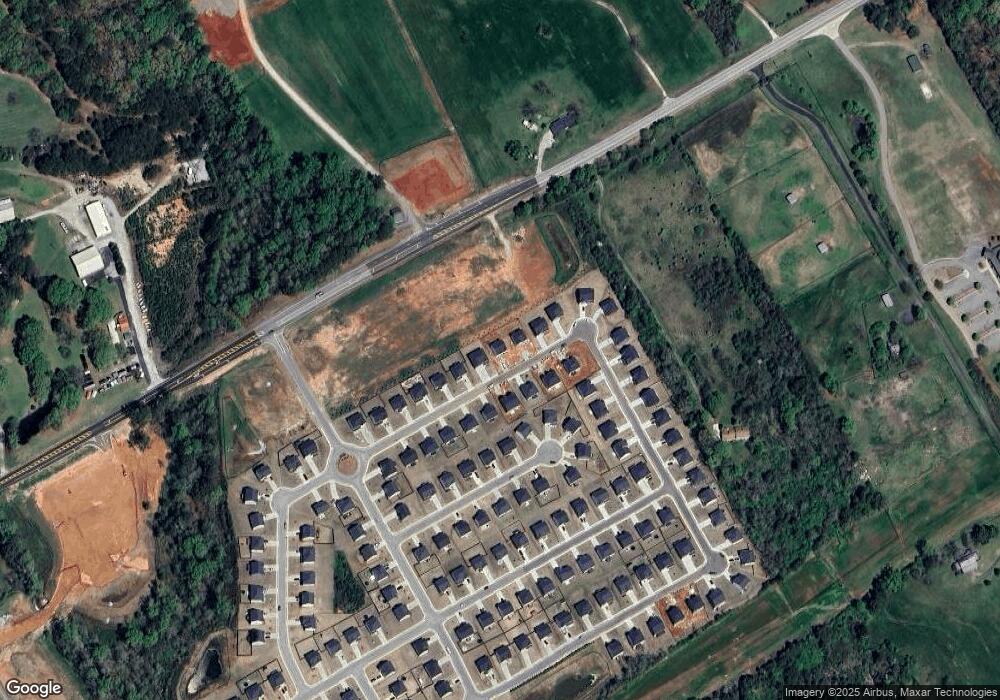
$405,000
- 5 Beds
- 3 Baths
- 3,364 Sq Ft
- 165 Craines View
- Covington, GA
TURN KEY/MOVE-IN READY home built in 2018 with 5 bedrooms/ 3 full baths with over 3300 heated square feet. This home features 1 guest bedroom & 1 full bath on the main level with 4 bedrooms & 2 full baths upstairs. Very popular open-concept floor plan with HUGE 4-chair kitchen island, granite countertops, hardwood floors, tile backsplash & stainless appliances (including fridge), family room with
Jason Strantz Summit Realty Group
