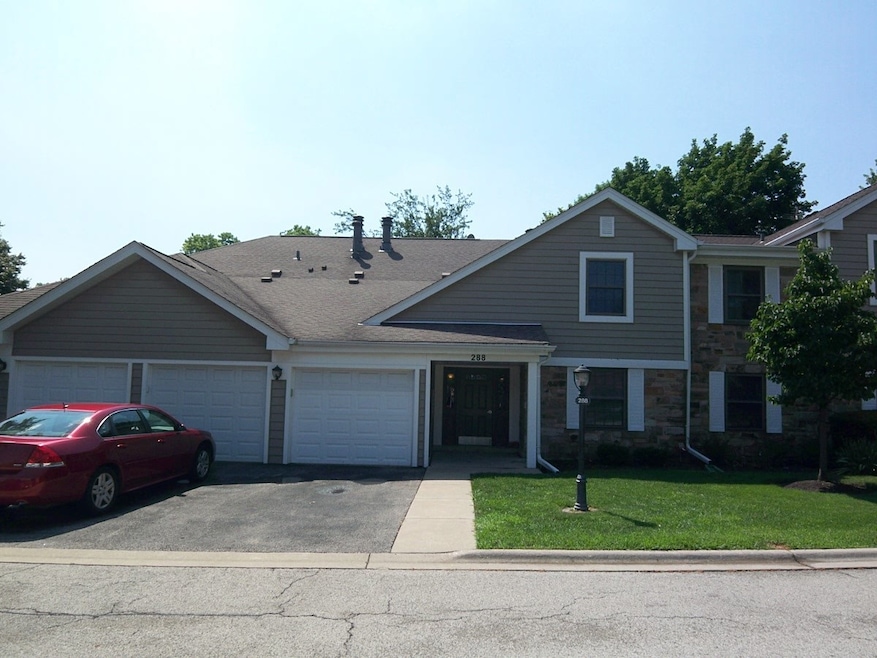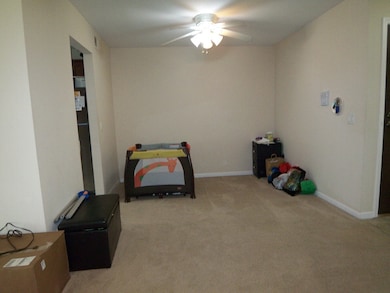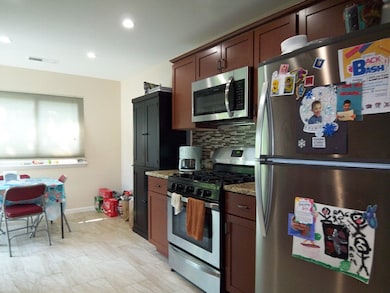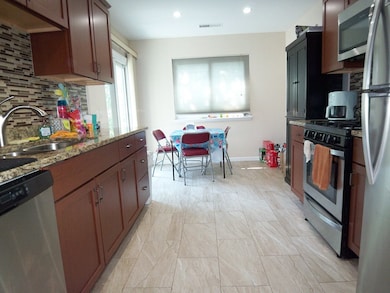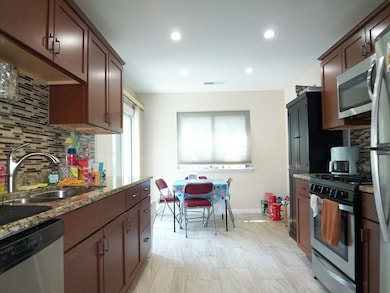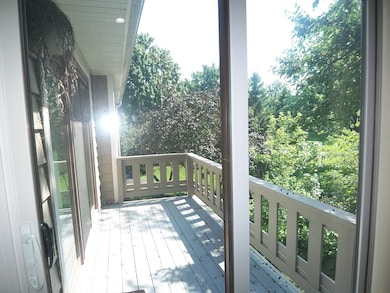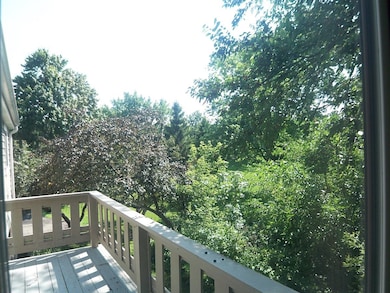288 Pembridge Ln Unit A2 Schaumburg, IL 60193
East Schaumburg NeighborhoodHighlights
- Landscaped Professionally
- Community Pool
- Formal Dining Room
- Michael Collins Elementary School Rated A-
- Party Room
- Stainless Steel Appliances
About This Home
Rare 3BR/2BA Unit in Lexington Village - Prime Schaumburg Location! Don't miss this rarely available 3-bedroom, 2-bath second-floor unit in the sought-after Lexington Village community! This bright and spacious home features: Three (3) bedrooms with ample closet space Two (2) full updated bathrooms Attached 1-car garage with interior access Updated kitchen with modern finishes Neutral paint and carpet throughout Private balcony with sliding doors-perfect for relaxing Access to shared hallway and private garage Enjoy all the amenities Lexington Village has to offer: Outdoor pool Clubhouse Walking and bike paths nearby Walk to summer concerts at the Schaumburg Municipal Center Minutes from shopping, dining, parks, and entertainment
Condo Details
Home Type
- Condominium
Est. Annual Taxes
- $5,735
Year Built
- Built in 1988 | Remodeled in 2019
Lot Details
- Cul-De-Sac
- Landscaped Professionally
Parking
- 1 Car Garage
- Driveway
- Parking Included in Price
Home Design
- Villa
- Brick Exterior Construction
- Asphalt Roof
- Concrete Perimeter Foundation
Interior Spaces
- 1,250 Sq Ft Home
- 1-Story Property
- Ceiling Fan
- Attached Fireplace Door
- Gas Log Fireplace
- Family Room
- Living Room with Fireplace
- Formal Dining Room
- Intercom
Kitchen
- Gas Oven
- Microwave
- Dishwasher
- Stainless Steel Appliances
- Disposal
Flooring
- Carpet
- Ceramic Tile
Bedrooms and Bathrooms
- 3 Bedrooms
- 3 Potential Bedrooms
- 2 Full Bathrooms
Laundry
- Laundry Room
- Dryer
- Washer
Outdoor Features
- Balcony
Schools
- Michael Collins Elementary Schoo
- Robert Frost Junior High School
- J B Conant High School
Utilities
- Forced Air Heating and Cooling System
- Heating System Uses Natural Gas
- Lake Michigan Water
Listing and Financial Details
- Security Deposit $2,600
- Property Available on 8/22/25
- Rent includes pool, scavenger, exterior maintenance, lawn care, snow removal
- 12 Month Lease Term
Community Details
Overview
- 4 Units
- Darcy Association, Phone Number (847) 985-6464
- Lexington Village Subdivision
- Property managed by American Property Management
Amenities
- Common Area
- Party Room
Recreation
- Community Pool
- Park
Pet Policy
- Pets up to 25 lbs
- Limit on the number of pets
- Pet Size Limit
- Pet Deposit Required
- Dogs and Cats Allowed
Security
- Resident Manager or Management On Site
- Carbon Monoxide Detectors
Map
Source: Midwest Real Estate Data (MRED)
MLS Number: 12409217
APN: 07-22-402-045-1058
- 300 Pembridge Ln Unit D2
- 127 Wolcott Ct Unit 114RO
- 117 Cleveland Ct Unit N1
- 164 Scully Dr
- 25 Illinois Ave Unit M1
- 28 Ascot Cir
- 76 Allerton Dr Unit 76G3
- 220 S Roselle Rd Unit 308
- 220 S Roselle Rd Unit 324
- 300 S Roselle Rd Unit 221
- 121 Chatsworth Cir
- 164 Chatsworth Cir
- 147 Fulbright Ln
- 11 Bright Ridge Dr Unit 31
- 7 Bethel Ln
- 24 Sarahs Grove Ln
- 602 Berkley Ct Unit 2Z
- 600 Stone Circle Ct Unit W2
- 525 Raymond Ct
- 600 Hanover Ct Unit V1
- 299 Pembridge Ln Unit D2
- 271 King's Mill Ct Unit D2
- 388 Lambert Dr Unit C1
- 60 E Beech Dr
- 300 S Roselle Rd Unit 522
- 110 Wiltshire Ct
- 610 Stone Circle Ct Unit V1
- 641 Surfside Point Unit 16B
- 703 Waterford Rd S Unit 2B
- 625 Derry Ct Unit 1B
- 880 Hadley Run Ln
- 205 Grovenor Dr
- 733 Limerick Ln Unit 7333D
- 111 Red Fox Ln Unit C
- 220 Kingman Ln
- 1055 Hampton Harbor
- 260 Nantucket Harbor Unit 901
- 101 Bar Harbour Rd Unit 5G
- 207 Nantucket Harbor Unit 101
- 829 Pondview Ct Unit 924
