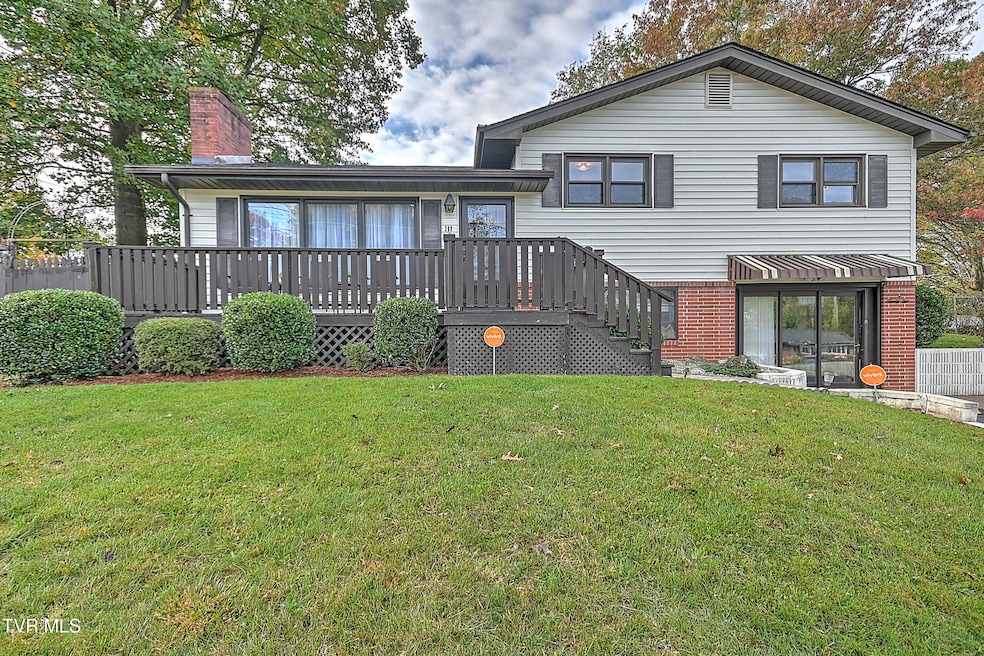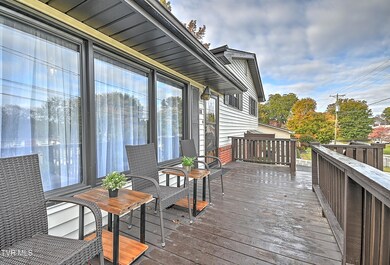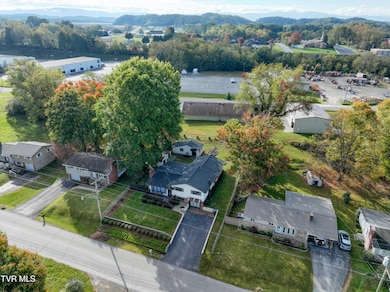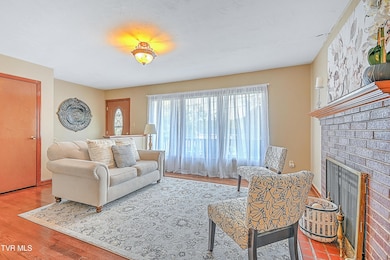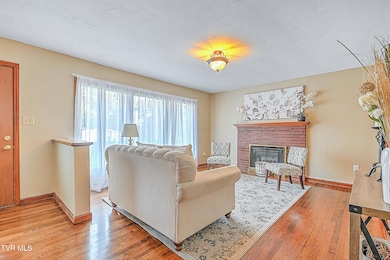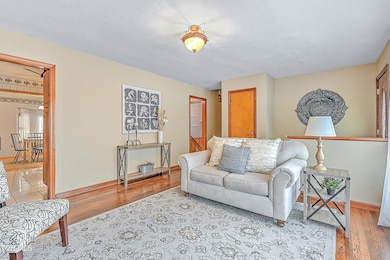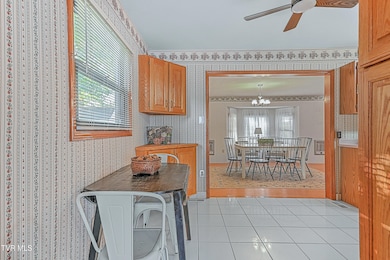288 Robin Cir Bristol, VA 24202
Highlights
- Wood Flooring
- Workshop
- 1 Car Attached Garage
- Heated Sun or Florida Room
- Separate Outdoor Workshop
- Eat-In Kitchen
About This Home
*** For Lease Only*** This spacious 3-bedroom + bonus room, 2-bath tri-level home offers over 2,500 sq. ft. of finished living space and is ready for you to move right in! Step inside to find gleaming hardwood floors, a cozy brick fireplace, and an open layout that's perfect for both everyday living and entertaining. The main level features a welcoming living room, an eat-in kitchen for casual meals, and a formal dining room for special occasions. You'll also enjoy a den for extra living space plus a finished walkout basement—ideal for a home office, playroom, or media area. The fenced-in backyard feels like a private retreat with a deck, multiple storage buildings, a detached workshop, swing set, with plenty of room to relax, entertain, or play. Additional highlights include: Brand-new roof, oversized windows for natural light, beautiful landscaping & curb appeal. Nestled in the heart of town, you'll be just minutes from shops, restaurants, parks, grocery stores, and a short drive to downtown Bristol, Hard Rock Casino, The Pinnacle, and easy access to I-81. Available Now, Don't wait! Important Leasing Information: No 3rd Party Online Applications accepted. Please contact the Listing Agent for submitting an Application. Credit/Background Application Fee of $75.00 per applicant, required for any occupants age 18 or older. 12 Month Lease. Security Deposit same as monthly rent. Renter's Insurance required. No Pets. No Smoking.
Home Details
Home Type
- Single Family
Est. Annual Taxes
- $2,727
Year Built
- Built in 1958
Lot Details
- 0.25 Acre Lot
- Lot Dimensions are 80x140
- Back Yard Fenced
- Level Lot
- Property is in good condition
Parking
- 1 Car Attached Garage
Home Design
- Tri-Level Property
- Block Foundation
- Shingle Roof
- Vinyl Siding
Interior Spaces
- Living Room with Fireplace
- Workshop
- Heated Sun or Florida Room
- Pull Down Stairs to Attic
Kitchen
- Eat-In Kitchen
- Built-In Electric Oven
- Cooktop
- Microwave
- Dishwasher
Flooring
- Wood
- Carpet
- Laminate
- Tile
Bedrooms and Bathrooms
- 3 Bedrooms
- 2 Full Bathrooms
Laundry
- Laundry Room
- Washer and Electric Dryer Hookup
Finished Basement
- Walk-Out Basement
- Block Basement Construction
- Crawl Space
Outdoor Features
- Separate Outdoor Workshop
- Shed
- Outbuilding
Schools
- Van Pelt Elementary School
- Virginia Middle School
- Virginia High School
Utilities
- Cooling Available
- Heat Pump System
Community Details
- Subd Longview Lt 7 227 2 Subdivision
Listing and Financial Details
- Assessor Parcel Number 227 2 7
Map
Source: Tennessee/Virginia Regional MLS
MLS Number: 9984696
APN: 227-2-7
- 162 Tradition Place
- 250 Pace Dr
- 175 Colony Cir
- 145 Kami Cir
- 415 Heritage Dr
- 142 Freedom Rd
- 125 Rosewood Ln
- 110 Norwood Dr
- 155 Flannagan Dr
- 616 Old Airport Rd
- Tbd Spring Lake Rd
- 3323 Lee Hwy
- 377 Elbert Way
- 21349 Clear Creek Rd
- 200 Henrys Ln
- 542 Mosswood Ln
- 0 Stage Coach Rd
- 127 Oakcrest Cir Unit 4
- TBD Walton Ridge Rd
- 246 Shadow Hill Ln
- 134 Salem Dr
- 182 Oakcrest Cir
- 302 Northwinds Dr
- 261 Cheyenne Rd
- 1225 Carriage Cir Unit 203
- 1418 Mckinley Ave
- 283 Alpine Dr
- 201 Springdale Rd
- 125 Sierra Place
- 837 E State St
- 720 Florida Ave
- 1214 Golf St
- 750 Lakeview St
- 1001 Virginia Ave
- 809 State St Unit 301
- 809 State St Unit 302
- 809 State St
- 630 Broad St Unit 2
- 1028 Pennsylvania Ave
- 201 8th St Unit 103
