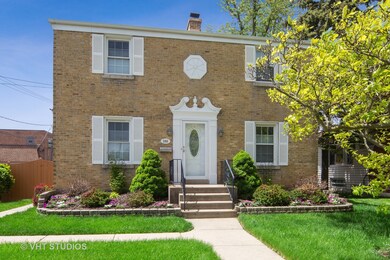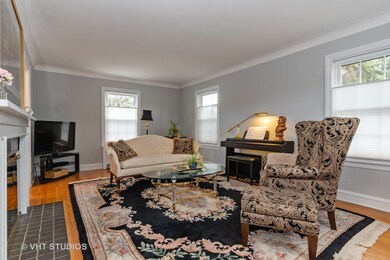
288 S Pick Ave Elmhurst, IL 60126
Highlights
- Colonial Architecture
- Deck
- Home Office
- Willowbrook High School Rated A
- Wood Flooring
- 4-minute walk to Lions Park
About This Home
As of May 2021Fabulous 2-story, all brick home in the Pick Subdivision of Elmhurst. Lovingly cared for and well maintained, ready to just move in! Beautifully updated kitchen remodel in 2009 with SS appliances, white cabinets and glass subway tile backsplash. Hardwood flooring in all 3 bedrooms, living room and dining room. The home features 2 fireplaces, one is the focal point of the living room and the 2nd is located in the lower level family room. Both are wood burning, while the family room has a gas starter and gas logs. Plaster cove molding is a striking feature on the main level. Within the subdivision, there is access to the Salt Creek Trail leading to the Prairie Path for biking/walking. Easy access to highways, restaurants, airports and Villa Park Metra Station. This home has additional preventative measures in place for storm water control: A back yard storm drain, down spouts connected into the storm water sewer, sump pump and an overhead sewer system! Basement also has bath rough-in!
Last Agent to Sell the Property
Baird & Warner License #475135994 Listed on: 05/28/2019

Home Details
Home Type
- Single Family
Est. Annual Taxes
- $7,671
Year Built
- 1938
Lot Details
- East or West Exposure
Parking
- Detached Garage
- Driveway
- Garage Is Owned
Home Design
- Colonial Architecture
- Brick Exterior Construction
Interior Spaces
- Wood Burning Fireplace
- Gas Log Fireplace
- Home Office
- Lower Floor Utility Room
- Wood Flooring
Kitchen
- Breakfast Bar
- Oven or Range
- Microwave
- Dishwasher
- Stainless Steel Appliances
- Disposal
Laundry
- Dryer
- Washer
Finished Basement
- Basement Fills Entire Space Under The House
- Exterior Basement Entry
- Rough-In Basement Bathroom
Outdoor Features
- Deck
- Patio
Utilities
- Two Cooling Systems Mounted To A Wall/Window
- Radiator
- Hot Water Heating System
- Heating System Uses Gas
- Lake Michigan Water
- Overhead Sewers
Listing and Financial Details
- Homeowner Tax Exemptions
- $7,000 Seller Concession
Ownership History
Purchase Details
Home Financials for this Owner
Home Financials are based on the most recent Mortgage that was taken out on this home.Purchase Details
Home Financials for this Owner
Home Financials are based on the most recent Mortgage that was taken out on this home.Purchase Details
Home Financials for this Owner
Home Financials are based on the most recent Mortgage that was taken out on this home.Similar Homes in Elmhurst, IL
Home Values in the Area
Average Home Value in this Area
Purchase History
| Date | Type | Sale Price | Title Company |
|---|---|---|---|
| Warranty Deed | $328,000 | Baird & Warner Ttl Svcs Inc | |
| Warranty Deed | $287,000 | Primary Title Services Llc | |
| Joint Tenancy Deed | -- | Dearborn Title Corp |
Mortgage History
| Date | Status | Loan Amount | Loan Type |
|---|---|---|---|
| Open | $178,000 | New Conventional | |
| Previous Owner | $285,000 | New Conventional | |
| Previous Owner | $287,000 | No Value Available | |
| Previous Owner | $125,000 | Credit Line Revolving | |
| Previous Owner | $100,000 | Credit Line Revolving | |
| Previous Owner | $105,850 | Unknown | |
| Previous Owner | $100,000 | No Value Available |
Property History
| Date | Event | Price | Change | Sq Ft Price |
|---|---|---|---|---|
| 05/13/2021 05/13/21 | Sold | $328,000 | -0.6% | $235 / Sq Ft |
| 04/14/2021 04/14/21 | Pending | -- | -- | -- |
| 04/07/2021 04/07/21 | For Sale | $330,000 | +15.0% | $236 / Sq Ft |
| 10/22/2019 10/22/19 | Sold | $287,000 | -1.0% | $206 / Sq Ft |
| 09/18/2019 09/18/19 | Pending | -- | -- | -- |
| 08/28/2019 08/28/19 | Price Changed | $289,900 | -3.3% | $208 / Sq Ft |
| 08/05/2019 08/05/19 | Price Changed | $299,900 | -4.0% | $215 / Sq Ft |
| 07/18/2019 07/18/19 | Price Changed | $312,500 | -0.8% | $224 / Sq Ft |
| 06/25/2019 06/25/19 | Price Changed | $314,900 | -1.6% | $226 / Sq Ft |
| 05/28/2019 05/28/19 | For Sale | $319,900 | -- | $229 / Sq Ft |
Tax History Compared to Growth
Tax History
| Year | Tax Paid | Tax Assessment Tax Assessment Total Assessment is a certain percentage of the fair market value that is determined by local assessors to be the total taxable value of land and additions on the property. | Land | Improvement |
|---|---|---|---|---|
| 2023 | $7,671 | $114,680 | $29,740 | $84,940 |
| 2022 | $7,167 | $106,930 | $28,580 | $78,350 |
| 2021 | $6,957 | $104,270 | $27,870 | $76,400 |
| 2020 | $6,843 | $101,990 | $27,260 | $74,730 |
| 2019 | $6,442 | $96,970 | $25,920 | $71,050 |
| 2018 | $6,343 | $91,830 | $24,560 | $67,270 |
| 2017 | $6,216 | $87,500 | $23,400 | $64,100 |
| 2016 | $6,152 | $82,430 | $22,040 | $60,390 |
| 2015 | $6,062 | $76,790 | $20,530 | $56,260 |
| 2014 | $6,225 | $80,490 | $18,740 | $61,750 |
| 2013 | $6,169 | $81,620 | $19,000 | $62,620 |
Agents Affiliated with this Home
-
Catherine Packer

Seller's Agent in 2021
Catherine Packer
Baird Warner
(708) 257-3212
23 in this area
65 Total Sales
-
Danusia Lachowicz

Buyer's Agent in 2021
Danusia Lachowicz
Zerillo Realty Inc.
1 in this area
33 Total Sales
-
Sarai Acevedo-Schwocher

Buyer's Agent in 2019
Sarai Acevedo-Schwocher
eXp Realty
(773) 343-7355
68 Total Sales
Map
Source: Midwest Real Estate Data (MRED)
MLS Number: MRD10393932
APN: 06-03-404-018
- 266 S Monterey Ave
- 659 W Albert St
- 237 Pine St
- 114 E Kenilworth Ave
- 58 E Division St
- 412 S Rex Blvd
- 238 N Cornell Ave
- 508 W Alma St
- 117 E Vermont St
- 329 S Monterey Ave
- 105 E Vermont St
- 127 S Ardmore Ave
- 483 W Saint Charles Rd
- 452 W Alma St
- 505 W Alexander Blvd
- 156 S Sunnyside Ave
- 375 S Berkley Ave
- 17W517 Manor Ln
- 465 W Alexander Blvd
- 200 N Yale Ave






