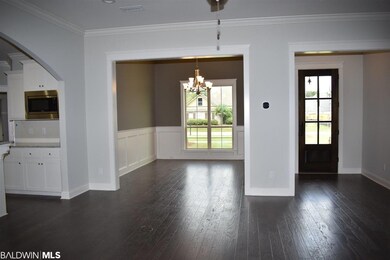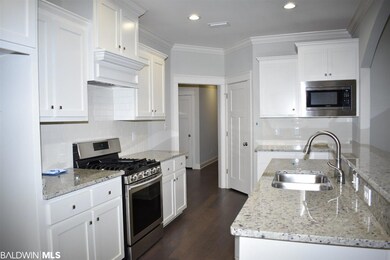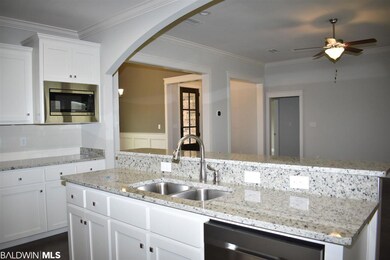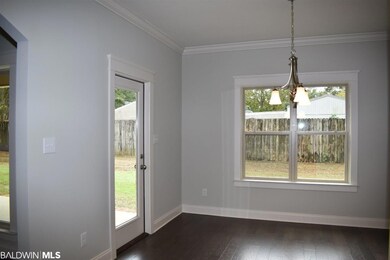
288 Saffron Ave Fairhope, AL 36532
Highlights
- New Construction
- FORTIFIED Gold
- Wood Flooring
- Fairhope Middle School Rated A
- Craftsman Architecture
- Covered patio or porch
About This Home
As of August 2024The Richmond 2 Plan by Truland Homes is a well appointed livable layout Craftsman home. This one story 4 bedroom 3 bath split bedroom plan offers a dining room with a cathedral ceiling and artistic wainscoting, a beautiful kitchen that boasts high end Samsung stainless steel appliances with a five burner gas range, custom built painted cabinetry, & granite counter tops. Custom trim package including mud bench upon entry of garage. Hardwood floors in foyer, dining room, living room, master bedroom, kitchen, breakfast room pantry and hall to garage! Large Master Bedroom boasts beautiful tray ceilings. Master Bath is appointed with custom cabinets, double vanity, granite counter tops and his & her closets, large garden style tub and a tiled shower. Comes complete with landscaping & sprinkler system! Built to Fortified GOLD standards, complete with a Builder's 2-10 Home Warranty! Completed home, Move in ready!
Last Agent to Sell the Property
Joe Webb
Bellator RE & Dev-Eastern Shor License #80534 Listed on: 06/10/2019

Home Details
Home Type
- Single Family
Est. Annual Taxes
- $2,253
Year Built
- Built in 2019 | New Construction
HOA Fees
- $17 Monthly HOA Fees
Home Design
- Craftsman Architecture
- Brick Exterior Construction
- Slab Foundation
- Wood Frame Construction
- Ridge Vents on the Roof
- Composition Roof
- Concrete Fiber Board Siding
Interior Spaces
- 2,435 Sq Ft Home
- 1-Story Property
- ENERGY STAR Qualified Ceiling Fan
- Ceiling Fan
- Gas Log Fireplace
- Double Pane Windows
- Living Room with Fireplace
- Dining Room
Kitchen
- Gas Range
- Microwave
- Dishwasher
- Disposal
Flooring
- Wood
- Carpet
- Tile
Bedrooms and Bathrooms
- 4 Bedrooms
- Split Bedroom Floorplan
- En-Suite Primary Bedroom
- Dual Closets
- 3 Full Bathrooms
- Dual Vanity Sinks in Primary Bathroom
- Private Water Closet
- Garden Bath
- Separate Shower
Home Security
- Fire and Smoke Detector
- Termite Clearance
Parking
- Garage
- Automatic Garage Door Opener
Eco-Friendly Details
- FORTIFIED Gold
- Energy-Efficient Appliances
Schools
- Fairhope Elementary School
- Fairhope Middle School
- Fairhope High School
Utilities
- SEER Rated 14+ Air Conditioning Units
- Heat Pump System
- Cable TV Available
Additional Features
- Covered patio or porch
- Lot Dimensions are 105' x 150.9
Community Details
- Association fees include management, common area maintenance
- Edington Place Subdivision
- The community has rules related to covenants, conditions, and restrictions
Listing and Financial Details
- Home warranty included in the sale of the property
- Assessor Parcel Number 46-05-15-0-000-003.903
Ownership History
Purchase Details
Home Financials for this Owner
Home Financials are based on the most recent Mortgage that was taken out on this home.Similar Homes in Fairhope, AL
Home Values in the Area
Average Home Value in this Area
Purchase History
| Date | Type | Sale Price | Title Company |
|---|---|---|---|
| Warranty Deed | $502,000 | None Listed On Document |
Mortgage History
| Date | Status | Loan Amount | Loan Type |
|---|---|---|---|
| Open | $485,245 | FHA | |
| Previous Owner | $315,000 | New Conventional |
Property History
| Date | Event | Price | Change | Sq Ft Price |
|---|---|---|---|---|
| 07/23/2025 07/23/25 | Pending | -- | -- | -- |
| 07/19/2025 07/19/25 | For Sale | $519,000 | +3.4% | $217 / Sq Ft |
| 08/23/2024 08/23/24 | Sold | $502,000 | +2.7% | $206 / Sq Ft |
| 07/08/2024 07/08/24 | Pending | -- | -- | -- |
| 06/11/2024 06/11/24 | Price Changed | $489,000 | -2.2% | $201 / Sq Ft |
| 05/29/2024 05/29/24 | Price Changed | $499,900 | -3.8% | $205 / Sq Ft |
| 05/16/2024 05/16/24 | For Sale | $519,900 | +46.5% | $214 / Sq Ft |
| 08/14/2020 08/14/20 | Sold | $355,000 | 0.0% | $146 / Sq Ft |
| 08/14/2020 08/14/20 | Sold | $355,000 | -0.1% | $146 / Sq Ft |
| 07/06/2020 07/06/20 | Pending | -- | -- | -- |
| 07/06/2020 07/06/20 | Pending | -- | -- | -- |
| 03/30/2020 03/30/20 | Price Changed | $355,500 | -1.4% | $146 / Sq Ft |
| 03/30/2020 03/30/20 | Price Changed | $360,370 | +1.4% | $148 / Sq Ft |
| 03/09/2020 03/09/20 | Price Changed | $355,500 | -1.4% | $146 / Sq Ft |
| 01/24/2020 01/24/20 | Price Changed | $360,370 | +1.4% | $148 / Sq Ft |
| 07/27/2019 07/27/19 | Price Changed | $355,220 | +0.4% | $146 / Sq Ft |
| 06/10/2019 06/10/19 | For Sale | $353,795 | -- | $145 / Sq Ft |
Tax History Compared to Growth
Tax History
| Year | Tax Paid | Tax Assessment Tax Assessment Total Assessment is a certain percentage of the fair market value that is determined by local assessors to be the total taxable value of land and additions on the property. | Land | Improvement |
|---|---|---|---|---|
| 2024 | $2,253 | $49,960 | $9,000 | $40,960 |
| 2023 | $2,129 | $47,260 | $8,300 | $38,960 |
| 2022 | $1,846 | $41,100 | $0 | $0 |
| 2021 | $1,582 | $35,340 | $0 | $0 |
| 2020 | $344 | $34,240 | $0 | $0 |
| 2019 | $344 | $10,000 | $0 | $0 |
| 2018 | $344 | $8,000 | $0 | $0 |
| 2017 | $344 | $8,000 | $0 | $0 |
| 2016 | $344 | $8,000 | $0 | $0 |
| 2015 | -- | $8,000 | $0 | $0 |
| 2014 | -- | $8,000 | $0 | $0 |
| 2013 | -- | $4,000 | $0 | $0 |
Agents Affiliated with this Home
-
Tessa Busby
T
Seller's Agent in 2025
Tessa Busby
Wellhouse Real Estate Eastern
(228) 990-1420
-
Meg McGovern

Buyer's Agent in 2025
Meg McGovern
Roberts Brothers Eastern Shore
(251) 422-1556
24 Total Sales
-
Tracy Womack

Seller's Agent in 2024
Tracy Womack
RE/MAX
(251) 370-3686
157 Total Sales
-
Mark Lee

Buyer's Agent in 2024
Mark Lee
Bay Shore Realty Group, LLC
(251) 622-0777
72 Total Sales
-
S
Seller's Agent in 2020
Stephen Hansen
Bellator Real Estate, LLC
-
J
Seller's Agent in 2020
Joe Webb
Bellator RE & Dev-Eastern Shor
Map
Source: Baldwin REALTORS®
MLS Number: 285046
APN: 46-05-15-0-000-003.903
- 675 Kitfox Ave
- 686 Kitfox Ave
- 659 Kitfox Ave
- 19870 County Road 13
- 253 Fennec St
- 9190 Morphy Ave
- 149 La France Ave
- 955 Whittier St
- 0 Beecher St Unit 380404
- 416 Swaying Willow Ave
- 8376 Nichols Avenue Extension
- 420 Surtees St
- 256 Royal Ln
- 818 Crystal Wells Ct S
- 254 Royal Ln
- 20460 Bishop Rd
- 19500 Boothe Rd
- 201 Royal Ln
- 614 Westchase Ct S
- 341 Majestic Beauty Ave






