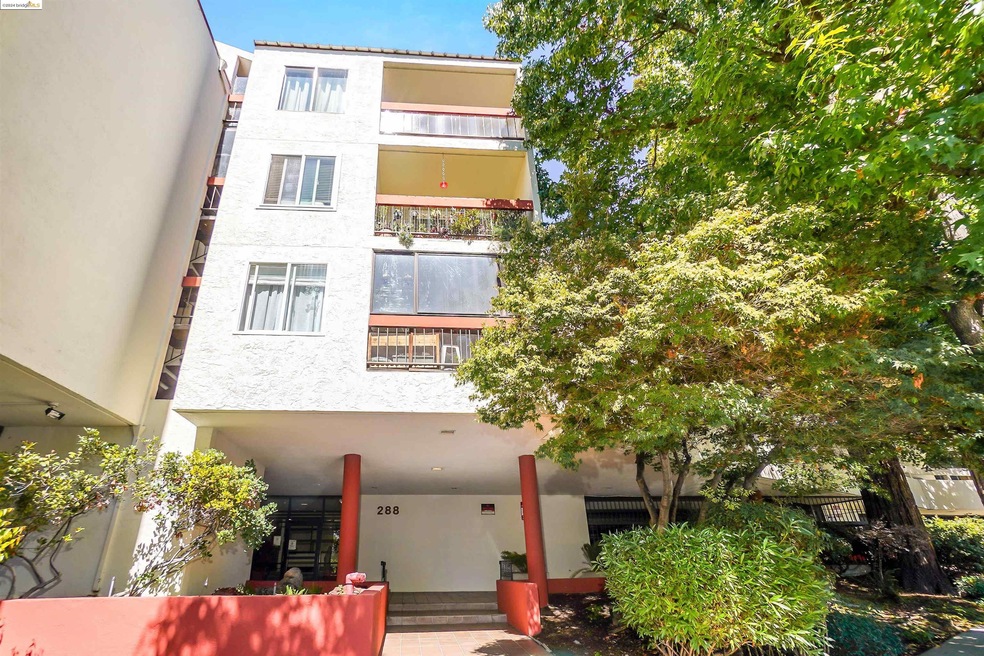
Highlights
- Fitness Center
- In Ground Pool
- 0.78 Acre Lot
- Oakland Technical High School Rated A
- Gated Community
- Contemporary Architecture
About This Home
As of October 2024Discover the perfect starter home in this charming studio apartment with an open-concept design. Spanning 450 sq ft, this thoughtfully laid-out space offers everything you need for comfortable living. As you enter, you'll be greeted by a spacious dining and living area seamlessly integrated with a modern kitchen featuring a convenient bar for casual meals and entertaining. The bathroom boasts a separate vanity area, closet, and a private changing space for added convenience. Step out onto the balcony to enjoy fresh air and unwind. Completely updated with all new appliances and fixtures. This practical studio is ideal for first-time homebuyers looking for a stylish and functional living space. Walking distance to the vibrant shops and restaurants of College Avenue and Piedmont Avenue. Secure parking garage and easy commuter access to Hwys 580 and 13. Explore the allure of miles of East Bay trails, all just minutes away. Don't miss the opportunity to own this delightful Piedmont Ave gem, where comfort, style, and location come together seamlessly.
Last Agent to Sell the Property
Kw Advisors East Bay License #02044913 Listed on: 09/06/2024

Last Buyer's Agent
Teresa Lee
License #02005328
Property Details
Home Type
- Condominium
Est. Annual Taxes
- $3,064
Year Built
- Built in 1976
HOA Fees
- $401 Monthly HOA Fees
Parking
- 1 Car Attached Garage
- Off-Street Parking
Home Design
- Contemporary Architecture
- Stucco
Interior Spaces
- 1 Full Bathroom
- 1-Story Property
- Vinyl Flooring
Kitchen
- Free-Standing Range
- Dishwasher
- Disposal
Home Security
Accessible Home Design
- Stepless Entry
Pool
- In Ground Pool
- Spa
Utilities
- No Cooling
- Heating Available
Listing and Financial Details
- Assessor Parcel Number 013 11351550
Community Details
Overview
- Association fees include common area maintenance, common heating, common hot water, exterior maintenance, trash, water/sewer, ground maintenance
- 198 Units
- Rockridge Manor HOA, Phone Number (510) 547-6431
- Piedmont Avenue Subdivision
Amenities
- Picnic Area
- Coin Laundry
Recreation
- Recreation Facilities
Security
- Gated Community
- Fire and Smoke Detector
Ownership History
Purchase Details
Home Financials for this Owner
Home Financials are based on the most recent Mortgage that was taken out on this home.Purchase Details
Similar Homes in the area
Home Values in the Area
Average Home Value in this Area
Purchase History
| Date | Type | Sale Price | Title Company |
|---|---|---|---|
| Grant Deed | $295,000 | Stewart Title Of California | |
| Grant Deed | $295,000 | Stewart Title Of California | |
| Interfamily Deed Transfer | -- | None Available |
Mortgage History
| Date | Status | Loan Amount | Loan Type |
|---|---|---|---|
| Open | $200,000 | New Conventional | |
| Closed | $200,000 | New Conventional |
Property History
| Date | Event | Price | Change | Sq Ft Price |
|---|---|---|---|---|
| 02/04/2025 02/04/25 | Off Market | $295,000 | -- | -- |
| 10/18/2024 10/18/24 | Sold | $295,000 | +5.7% | $656 / Sq Ft |
| 09/24/2024 09/24/24 | Pending | -- | -- | -- |
| 09/06/2024 09/06/24 | Price Changed | $279,000 | +1.5% | $620 / Sq Ft |
| 07/05/2024 07/05/24 | For Sale | $275,000 | -- | $611 / Sq Ft |
Tax History Compared to Growth
Tax History
| Year | Tax Paid | Tax Assessment Tax Assessment Total Assessment is a certain percentage of the fair market value that is determined by local assessors to be the total taxable value of land and additions on the property. | Land | Improvement |
|---|---|---|---|---|
| 2024 | $3,064 | $99,425 | $29,912 | $69,513 |
| 2023 | $3,098 | $97,476 | $29,326 | $68,150 |
| 2022 | $2,946 | $95,565 | $28,751 | $66,814 |
| 2021 | $2,666 | $93,691 | $28,187 | $65,504 |
| 2020 | $2,635 | $92,730 | $27,898 | $64,832 |
| 2019 | $2,440 | $90,912 | $27,351 | $63,561 |
| 2018 | $2,393 | $89,130 | $26,815 | $62,315 |
| 2017 | $2,266 | $87,382 | $26,289 | $61,093 |
| 2016 | $2,101 | $85,670 | $25,774 | $59,896 |
| 2015 | $2,085 | $84,383 | $25,387 | $58,996 |
| 2014 | $1,998 | $82,731 | $24,890 | $57,841 |
Agents Affiliated with this Home
-
Nathan Jines

Seller's Agent in 2024
Nathan Jines
Kw Advisors East Bay
(510) 220-4714
1 in this area
97 Total Sales
-
Asila Sayedi

Seller Co-Listing Agent in 2024
Asila Sayedi
Kw Advisors East Bay
(703) 398-9355
1 in this area
151 Total Sales
-
T
Buyer's Agent in 2024
Teresa Lee
About This Building
Map
Source: bridgeMLS
MLS Number: 41065511
APN: 013-1135-155-00
- 2005 Pleasant Valley Ave Unit 113
- 5150 Coronado Ave
- 4327 Montgomery St
- 4615 Manila Ave
- 4379 Howe St
- 4343 Howe St
- 5140 Lawton Ave
- 4395 Piedmont Ave Unit P208
- 5301 Broadway Terrace Unit 8
- 4145 Emerald St
- 413 Cavour St
- 388 43rd St
- 4142 Manila Ave
- 5378 Broadway
- 5343 Broadway Terrace Unit 401
- 5405 Carlton St Unit 203
- 69 Echo Ave
- 4099 Howe St Unit 203
- 5429 Belgrave Place
- 426 42nd St
