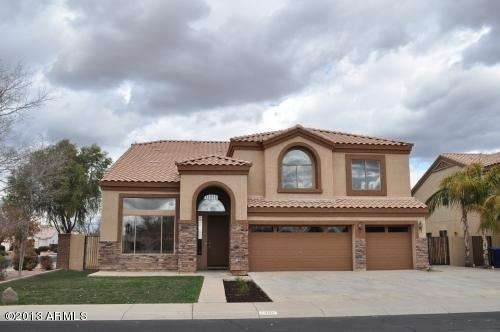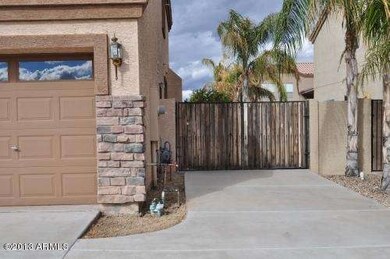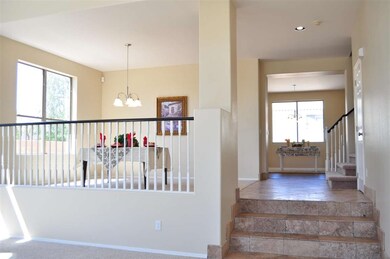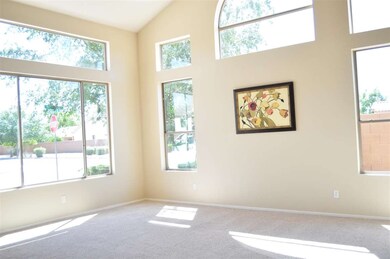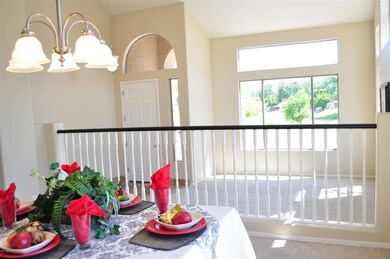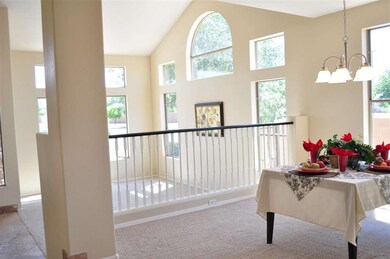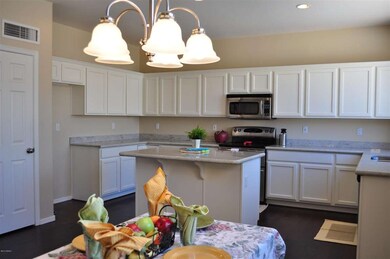
2880 E Nunneley Rd Gilbert, AZ 85296
Morrison Ranch NeighborhoodHighlights
- Private Pool
- RV Gated
- Corner Lot
- Higley Traditional Academy Rated A
- 1 Fireplace
- 3-minute walk to Rancho Corona Park
About This Home
As of May 2013WAS THIS HOME EVER LIVED IN??? Immaculate Remodel in one of the most sought after areas in the east valley. Interior features a travertine entry, hard wood flooring in the kitchen, updated carpet, white cabinets and stainless steel appliances. New paint inside and out. New fixtures throughout. 5 large bedrooms and a bonus room. Cozy fire place in the family room. Exterior features mature, easy to maintain landscaping, crystal clear pebble tec pool with fence, 3 car garage and an R.V. gate. Location could not be better. Close to shopping, entertainment and major freeways.
Last Agent to Sell the Property
Stockbridge Real Estate License #BR625310000 Listed on: 04/26/2013

Last Buyer's Agent
Brian Bair
OfferPad Brokerage, LLC License #SA569401000
Home Details
Home Type
- Single Family
Est. Annual Taxes
- $2,157
Year Built
- Built in 2000
Lot Details
- 8,046 Sq Ft Lot
- Block Wall Fence
- Corner Lot
- Front and Back Yard Sprinklers
- Grass Covered Lot
Parking
- 3 Car Garage
- RV Gated
Home Design
- Wood Frame Construction
- Tile Roof
- Stone Exterior Construction
- Stucco
Interior Spaces
- 3,597 Sq Ft Home
- 2-Story Property
- 1 Fireplace
- Double Pane Windows
Kitchen
- Eat-In Kitchen
- Built-In Microwave
- Dishwasher
- Kitchen Island
Flooring
- Carpet
- Tile
Bedrooms and Bathrooms
- 5 Bedrooms
- Walk-In Closet
- Primary Bathroom is a Full Bathroom
- 3 Bathrooms
- Dual Vanity Sinks in Primary Bathroom
- Bathtub With Separate Shower Stall
Laundry
- Laundry in unit
- Washer and Dryer Hookup
Pool
- Private Pool
- Fence Around Pool
Outdoor Features
- Balcony
- Covered patio or porch
- Playground
Schools
- Higley Traditional Academy Elementary And Middle School
- Williams Field High School
Utilities
- Refrigerated Cooling System
- Heating System Uses Natural Gas
- Cable TV Available
Listing and Financial Details
- Tax Lot 179
- Assessor Parcel Number 309-15-179
Community Details
Overview
- Property has a Home Owners Association
- Rancho Corona HOA, Phone Number (480) 820-1519
- Built by U.S. Homes
- Rancho Corona Subdivision
Recreation
- Community Playground
- Bike Trail
Ownership History
Purchase Details
Home Financials for this Owner
Home Financials are based on the most recent Mortgage that was taken out on this home.Purchase Details
Purchase Details
Home Financials for this Owner
Home Financials are based on the most recent Mortgage that was taken out on this home.Purchase Details
Home Financials for this Owner
Home Financials are based on the most recent Mortgage that was taken out on this home.Similar Homes in Gilbert, AZ
Home Values in the Area
Average Home Value in this Area
Purchase History
| Date | Type | Sale Price | Title Company |
|---|---|---|---|
| Cash Sale Deed | $351,000 | Old Republic Title Agency | |
| Trustee Deed | $289,200 | None Available | |
| Warranty Deed | $493,000 | -- | |
| Warranty Deed | $261,569 | Stewart Title & Trust |
Mortgage History
| Date | Status | Loan Amount | Loan Type |
|---|---|---|---|
| Open | $144,754,500 | Amount Keyed Is An Aggregate Amount | |
| Previous Owner | $129,500 | Credit Line Revolving | |
| Previous Owner | $394,400 | Negative Amortization | |
| Previous Owner | $65,000 | Credit Line Revolving | |
| Previous Owner | $209,200 | New Conventional | |
| Closed | $49,300 | No Value Available |
Property History
| Date | Event | Price | Change | Sq Ft Price |
|---|---|---|---|---|
| 08/05/2025 08/05/25 | For Sale | $659,900 | 0.0% | $183 / Sq Ft |
| 07/29/2025 07/29/25 | Pending | -- | -- | -- |
| 07/10/2025 07/10/25 | Price Changed | $659,900 | -2.9% | $183 / Sq Ft |
| 06/17/2025 06/17/25 | Price Changed | $679,900 | -2.9% | $189 / Sq Ft |
| 05/14/2025 05/14/25 | For Sale | $699,900 | 0.0% | $195 / Sq Ft |
| 04/28/2025 04/28/25 | Off Market | $3,720 | -- | -- |
| 04/22/2025 04/22/25 | Price Changed | $3,720 | -0.1% | $1 / Sq Ft |
| 04/19/2025 04/19/25 | Price Changed | $3,725 | +0.1% | $1 / Sq Ft |
| 04/15/2025 04/15/25 | Price Changed | $3,720 | +0.1% | $1 / Sq Ft |
| 04/14/2025 04/14/25 | Price Changed | $3,715 | -0.1% | $1 / Sq Ft |
| 04/10/2025 04/10/25 | Price Changed | $3,720 | -0.1% | $1 / Sq Ft |
| 04/09/2025 04/09/25 | Price Changed | $3,725 | +0.4% | $1 / Sq Ft |
| 04/08/2025 04/08/25 | Price Changed | $3,710 | -0.1% | $1 / Sq Ft |
| 04/08/2025 04/08/25 | Price Changed | $3,715 | +0.7% | $1 / Sq Ft |
| 04/07/2025 04/07/25 | Price Changed | $3,690 | +0.1% | $1 / Sq Ft |
| 04/06/2025 04/06/25 | Price Changed | $3,685 | +0.1% | $1 / Sq Ft |
| 04/04/2025 04/04/25 | Price Changed | $3,680 | +0.4% | $1 / Sq Ft |
| 04/02/2025 04/02/25 | Price Changed | $3,665 | -0.1% | $1 / Sq Ft |
| 04/01/2025 04/01/25 | Price Changed | $3,670 | +0.5% | $1 / Sq Ft |
| 03/30/2025 03/30/25 | Price Changed | $3,650 | -0.1% | $1 / Sq Ft |
| 03/29/2025 03/29/25 | Price Changed | $3,655 | +0.3% | $1 / Sq Ft |
| 03/28/2025 03/28/25 | Price Changed | $3,645 | +0.1% | $1 / Sq Ft |
| 03/28/2025 03/28/25 | Price Changed | $3,640 | +0.1% | $1 / Sq Ft |
| 03/26/2025 03/26/25 | Price Changed | $3,635 | -0.1% | $1 / Sq Ft |
| 03/23/2025 03/23/25 | Price Changed | $3,640 | +0.1% | $1 / Sq Ft |
| 03/21/2025 03/21/25 | Price Changed | $3,635 | +1.8% | $1 / Sq Ft |
| 03/14/2025 03/14/25 | Price Changed | $3,570 | -0.1% | $1 / Sq Ft |
| 03/12/2025 03/12/25 | Price Changed | $3,575 | +3.2% | $1 / Sq Ft |
| 03/10/2025 03/10/25 | Price Changed | $3,465 | -0.1% | $1 / Sq Ft |
| 03/08/2025 03/08/25 | Price Changed | $3,470 | +0.1% | $1 / Sq Ft |
| 03/07/2025 03/07/25 | Price Changed | $3,465 | -0.1% | $1 / Sq Ft |
| 03/06/2025 03/06/25 | For Rent | $3,470 | +61.4% | -- |
| 06/14/2013 06/14/13 | Rented | $2,150 | 0.0% | -- |
| 06/14/2013 06/14/13 | Under Contract | -- | -- | -- |
| 05/30/2013 05/30/13 | For Rent | $2,150 | 0.0% | -- |
| 05/09/2013 05/09/13 | Sold | $351,000 | -2.5% | $98 / Sq Ft |
| 04/30/2013 04/30/13 | Pending | -- | -- | -- |
| 04/26/2013 04/26/13 | For Sale | $359,900 | -- | $100 / Sq Ft |
Tax History Compared to Growth
Tax History
| Year | Tax Paid | Tax Assessment Tax Assessment Total Assessment is a certain percentage of the fair market value that is determined by local assessors to be the total taxable value of land and additions on the property. | Land | Improvement |
|---|---|---|---|---|
| 2025 | $3,376 | $35,332 | -- | -- |
| 2024 | $3,384 | $33,650 | -- | -- |
| 2023 | $3,384 | $51,310 | $10,260 | $41,050 |
| 2022 | $3,254 | $38,820 | $7,760 | $31,060 |
| 2021 | $3,283 | $37,270 | $7,450 | $29,820 |
| 2020 | $3,322 | $35,060 | $7,010 | $28,050 |
| 2019 | $3,235 | $33,310 | $6,660 | $26,650 |
| 2018 | $3,132 | $31,520 | $6,300 | $25,220 |
| 2017 | $3,030 | $31,110 | $6,220 | $24,890 |
| 2016 | $3,063 | $30,060 | $6,010 | $24,050 |
| 2015 | $2,692 | $29,810 | $5,960 | $23,850 |
Agents Affiliated with this Home
-
E
Seller's Agent in 2025
Erica Jade
eXp Realty
(602) 456-7600
1 in this area
83 Total Sales
-
C
Seller's Agent in 2013
Christina Good
American Homes 4 Rent
-

Seller's Agent in 2013
Spencer Coon
Stockbridge Real Estate
(480) 459-8675
43 Total Sales
-
N
Buyer's Agent in 2013
Nicholas Gownaris
Apartment Finders
-
B
Buyer's Agent in 2013
Brian Bair
OfferPad Brokerage, LLC
Map
Source: Arizona Regional Multiple Listing Service (ARMLS)
MLS Number: 4926834
APN: 309-15-179
- 2940 E Cathy Dr
- 2830 E Estrella Ct
- 2834 E Devon Ct
- 2935 E Cathy Dr
- 2865 E Cathy Dr
- 950 S Tucana Ln
- 3030 E Camellia Dr
- 2633 E Calle Del Norte Dr
- 1306 S Minneola Ln
- 3085 E Camellia Dr
- 2621 E Stottler Dr
- 1319 S Minneola Ln
- 3115 E Camellia Dr
- 1324 S Banning St
- 3058 E Spring Wheat Ln
- 1079 S Parkcrest St
- 3023 E Arabian Dr
- 3006 E Agritopia Loop N
- 2633 E Brooks St
- 2921 E Pinto Dr
