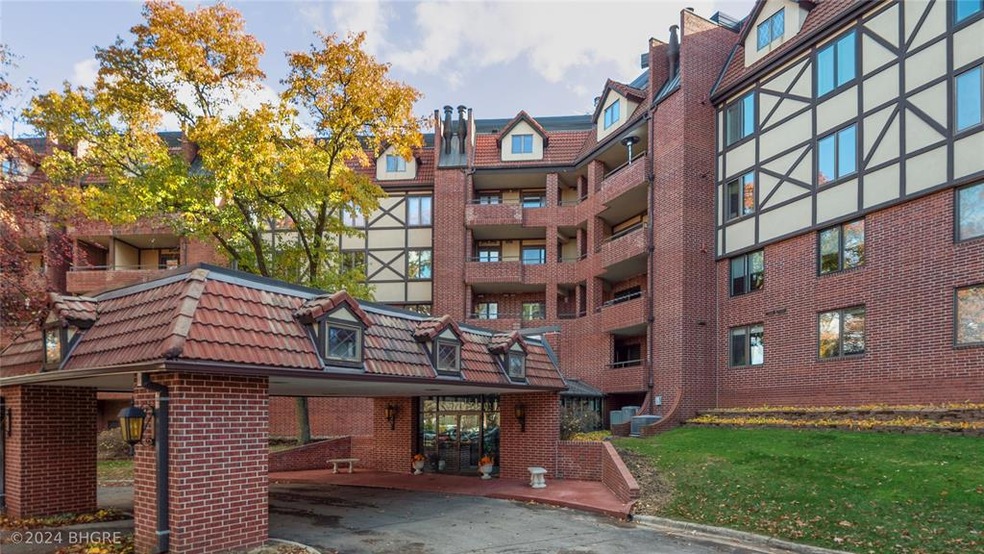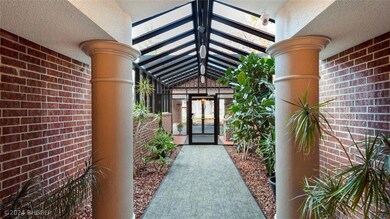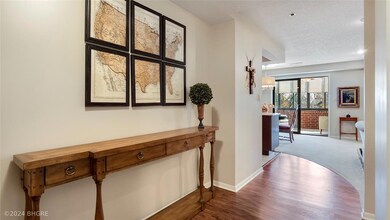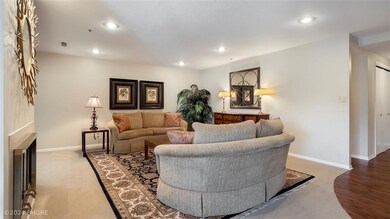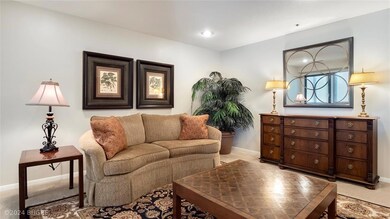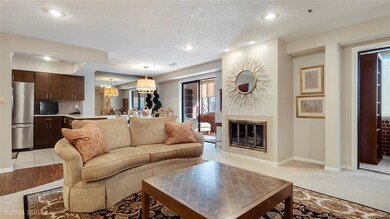
2880 Grand Ave Unit 507 Des Moines, IA 50312
Haines Park NeighborhoodEstimated payment $2,915/month
Highlights
- Fitness Center
- Ranch Style House
- Sun or Florida Room
- In Ground Pool
- Sauna
- Recreation Facilities
About This Home
This upscale unit boasts 2BRs & 2 luxurious BAs, w/ both indoor & exterior parking options. As soon as you walk through the front door, you'll be greeted by a fantastic drop zone area w/ coat closet. The open concept living, dining, & kitchen space that is perfect for entertaining guests. Recently remodeled kitchen featuring all new cabinets & countertops w/ a beautiful tiled backsplash w/ granite countertops & top-of-the-line stainless steel appliances. The primary BR has vaulted ceilings & 2 skylights that flood the room w/ natural light & great sitting area & walk in closet. The full BA attached to the primary BR has also been fully remodeled, w/ his-&-her vanities & stunning tiled showers. Parking is not an issue; there's one interior parking space included plus an abundance of exterior parking. Beautifully landscaped front entryway, complete w/ a covered portico to keep your guests dry on rainy days. Step out into your backyard oasis where you'll find an inground swimming pool surrounded by lush greenery. And as if all of this wasn't enough already, there are also 2 rentable units for your guests to stay in for just $50. Located right off of South of Grand, this home is situated in one of the most prestigious neighborhoods. And w/ Ingersoll just around the corner, all your shopping needs will be conveniently met. Certified Pre-Owned Home - this home has been pre-inspected and comes with a 13 Mo HWA Platinum Home Warranty included.
Townhouse Details
Home Type
- Townhome
Est. Annual Taxes
- $4,721
Year Built
- Built in 1982
Lot Details
- Partially Fenced Property
- Irrigation
HOA Fees
- $573 Monthly HOA Fees
Home Design
- Ranch Style House
- Brick Exterior Construction
- Slab Foundation
- Asphalt Shingled Roof
- Rubber Roof
- Wood Siding
- Stucco
Interior Spaces
- 1,494 Sq Ft Home
- Wood Burning Fireplace
- Screen For Fireplace
- Gas Log Fireplace
- Dining Area
- Den
- Sun or Florida Room
- Screened Porch
- Home Security System
Kitchen
- Stove
- Microwave
- Dishwasher
Flooring
- Carpet
- Laminate
- Tile
Bedrooms and Bathrooms
- 2 Main Level Bedrooms
- 2 Bathrooms
Laundry
- Laundry on main level
- Dryer
- Washer
Parking
- 1 Car Attached Garage
- Driveway
Outdoor Features
- In Ground Pool
- Patio
- Outdoor Storage
Utilities
- Forced Air Heating and Cooling System
- Municipal Trash
- Internet Available
- Cable TV Available
Listing and Financial Details
- Assessor Parcel Number 09006478146004
Community Details
Overview
- James Wahlert Association, Phone Number (515) 314-8951
Amenities
- Sauna
Recreation
- Recreation Facilities
- Fitness Center
- Community Pool
- Snow Removal
Security
- Security Service
- Fire and Smoke Detector
Map
Home Values in the Area
Average Home Value in this Area
Tax History
| Year | Tax Paid | Tax Assessment Tax Assessment Total Assessment is a certain percentage of the fair market value that is determined by local assessors to be the total taxable value of land and additions on the property. | Land | Improvement |
|---|---|---|---|---|
| 2024 | $4,652 | $254,000 | $29,000 | $225,000 |
| 2023 | $5,374 | $254,000 | $29,000 | $225,000 |
| 2022 | $5,332 | $228,000 | $26,000 | $202,000 |
| 2021 | $5,420 | $228,000 | $26,000 | $202,000 |
| 2020 | $5,630 | $217,200 | $24,800 | $192,400 |
| 2019 | $5,306 | $217,200 | $24,800 | $192,400 |
| 2018 | $5,252 | $197,400 | $22,500 | $174,900 |
| 2017 | $4,912 | $197,400 | $22,500 | $174,900 |
| 2016 | $4,786 | $181,600 | $20,700 | $160,900 |
| 2015 | $4,786 | $181,600 | $20,700 | $160,900 |
| 2014 | $4,900 | $184,400 | $21,000 | $163,400 |
Property History
| Date | Event | Price | Change | Sq Ft Price |
|---|---|---|---|---|
| 05/17/2025 05/17/25 | Pending | -- | -- | -- |
| 05/17/2025 05/17/25 | For Sale | $349,999 | 0.0% | $234 / Sq Ft |
| 05/02/2025 05/02/25 | Off Market | $349,999 | -- | -- |
| 04/21/2025 04/21/25 | Price Changed | $349,999 | -2.8% | $234 / Sq Ft |
| 01/28/2025 01/28/25 | Price Changed | $359,999 | -0.8% | $241 / Sq Ft |
| 12/20/2024 12/20/24 | Price Changed | $362,999 | -0.5% | $243 / Sq Ft |
| 11/20/2024 11/20/24 | For Sale | $364,999 | -- | $244 / Sq Ft |
Purchase History
| Date | Type | Sale Price | Title Company |
|---|---|---|---|
| Warranty Deed | -- | None Listed On Document | |
| Warranty Deed | $140,000 | None Available | |
| Warranty Deed | $144,000 | -- |
Mortgage History
| Date | Status | Loan Amount | Loan Type |
|---|---|---|---|
| Previous Owner | $100,000 | No Value Available |
Similar Homes in Des Moines, IA
Source: Des Moines Area Association of REALTORS®
MLS Number: 708117
APN: 090-06478146004
- 2880 Grand Ave Unit 109
- 2880 Grand Ave Unit 107
- 2880 Grand Ave Unit 208
- 2901 Grand Ave Unit 107
- 3031 Grand Ave Unit 218
- 2846 Forest Dr
- 3103 Grand Ave
- 2900 High St
- 2740 Forest Dr
- 3117 Grand Ave
- 2606 Forest Dr
- 2628 High St
- 2920 Woodland Ave
- 3018 Woodland Ave
- 111 Zwart Rd
- 2418 Terrace Rd
- 664 31st St
- 3110 Saint Johns Rd
- 518 35th St
- 505 36th St Unit 303
