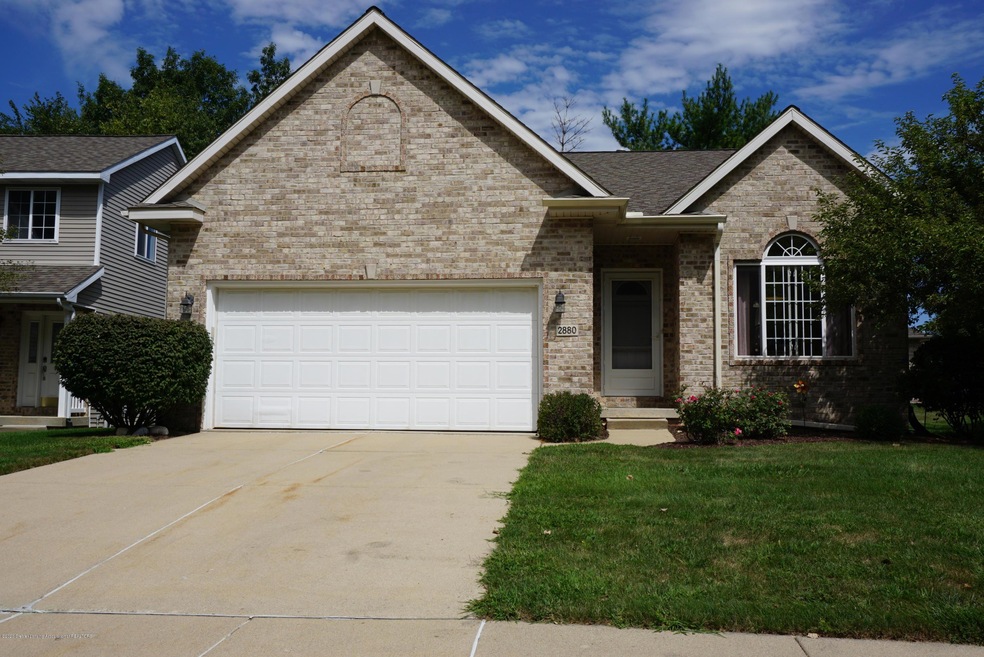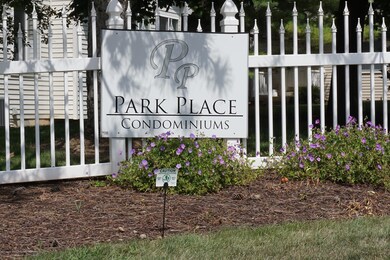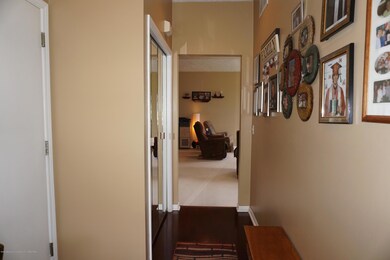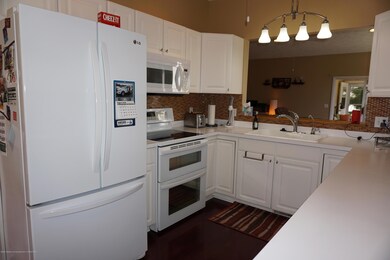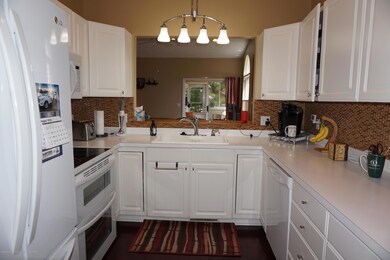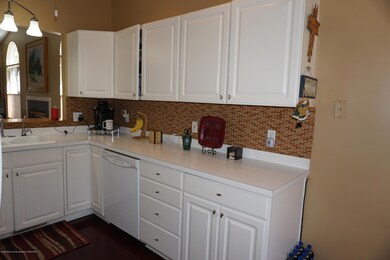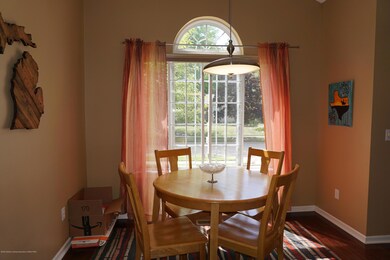
2880 Marfitt Rd Unit 4 East Lansing, MI 48823
Highlights
- Ranch Style House
- Sun or Florida Room
- 2 Car Attached Garage
- Green Elementary School Rated A-
- Covered patio or porch
- Humidifier
About This Home
As of October 2020Here it is for you! That rare detached condo in immaculate condition with a 2-car garage and partially finished basement. The corner location gives a nice feeling of space around the unit with pretty landscaping. Enter the front foyer and you will find a center hallway with rich-color engineered hardwood floors and a coat closet with mirrored doors. The kitchen to right of entry features a charming eating area with cathedral ceiling, palladium windows, and up/down pleated shades. The well-appointed kitchen has all updated white appliances, double ovens, ceiling fan, white cabinetry, brushed nickel hardware, hardwood floors and ceiling fan. There is also a convenient pass-through to the Great room. In the Great room you will find a cathedral ceiling, double palladium windows, gas fireplace, ceiling fan and neutral décor. Behind the large picture over the fireplace is a cut out for TV components. There is a 3-season room with wainscoted walls, neutral décor, sliding windows and a ceiling fan off the living room. The hallway off the living room leads you to a lovely master bedroom with cathedral ceiling, ceiling fan, up/down pleated shades and a private bath. The master bath has been updated with a new vanity/sink, tile flooring and a step-in custom tile shower with glass tile décor, insets for products, a rain shower head plus a separate wand and a corner seat. Off the bathroom is a large walk-in closet with organizers. The second bedroom also has a cathedral ceiling and ceiling fan. The ceiling fans are all remote controlled! There is a main bath in the hallway also updated with tile flooring and a separate room for the shower and lavatory. Finishing out the main level is a laundry area with updated machines that remain, and an access to the garage. The garage can be accessed by both hallways for convenience. The garage also has a pull-down staircase for storage above and a side door to the yard. Go down to the basement and you will find a finished family room with egress and daylight windows and the unfinished part, perfect for storage with built-in shelving. The basement is also stubbed for a full bath if wanted. Reverse osmosis system is negotiable. This property will not last! Come see before it's gone!
Last Agent to Sell the Property
Kathy Birchen
Berkshire Hathaway HomeServices License #6506015266 Listed on: 09/01/2020

Property Details
Home Type
- Condominium
Est. Annual Taxes
- $4,441
Year Built
- Built in 1998 | Remodeled
Lot Details
- South Facing Home
- Sprinkler System
HOA Fees
- $225 Monthly HOA Fees
Parking
- 2 Car Attached Garage
- Garage Door Opener
Home Design
- Ranch Style House
- Brick Exterior Construction
- Shingle Roof
- Vinyl Siding
Interior Spaces
- Ceiling Fan
- Gas Fireplace
- Family Room
- Living Room
- Dining Room
- Sun or Florida Room
- Home Security System
Kitchen
- Electric Oven
- Range<<rangeHoodToken>>
- <<microwave>>
- Dishwasher
- Laminate Countertops
- Disposal
Bedrooms and Bathrooms
- 2 Bedrooms
- 2 Full Bathrooms
Laundry
- Laundry on main level
- Dryer
- Washer
Finished Basement
- Basement Fills Entire Space Under The House
- Basement Window Egress
Outdoor Features
- Covered patio or porch
Utilities
- Humidifier
- Forced Air Heating and Cooling System
- Heating System Uses Natural Gas
- Vented Exhaust Fan
- Gas Water Heater
- High Speed Internet
- Cable TV Available
Community Details
Overview
- Association fees include snow removal, liability insurance, lawn care, fire insurance, exterior maintenance
- Park Place Association
- Park Place Subdivision
Security
- Fire and Smoke Detector
Ownership History
Purchase Details
Purchase Details
Home Financials for this Owner
Home Financials are based on the most recent Mortgage that was taken out on this home.Purchase Details
Home Financials for this Owner
Home Financials are based on the most recent Mortgage that was taken out on this home.Purchase Details
Home Financials for this Owner
Home Financials are based on the most recent Mortgage that was taken out on this home.Purchase Details
Home Financials for this Owner
Home Financials are based on the most recent Mortgage that was taken out on this home.Purchase Details
Home Financials for this Owner
Home Financials are based on the most recent Mortgage that was taken out on this home.Purchase Details
Similar Homes in East Lansing, MI
Home Values in the Area
Average Home Value in this Area
Purchase History
| Date | Type | Sale Price | Title Company |
|---|---|---|---|
| Quit Claim Deed | -- | None Listed On Document | |
| Warranty Deed | $227,500 | None Listed On Document | |
| Warranty Deed | $227,500 | None Available | |
| Warranty Deed | $158,000 | Tri County Title Agency Inc | |
| Warranty Deed | $175,000 | Tri Title Agency Llc | |
| Warranty Deed | $188,000 | Transnation | |
| Deed | $155,800 | -- |
Mortgage History
| Date | Status | Loan Amount | Loan Type |
|---|---|---|---|
| Previous Owner | $127,500 | New Conventional | |
| Previous Owner | $127,500 | New Conventional | |
| Previous Owner | $155,138 | FHA | |
| Previous Owner | $88,000 | No Value Available | |
| Previous Owner | $139,000 | No Value Available | |
| Previous Owner | $50,400 | Credit Line Revolving |
Property History
| Date | Event | Price | Change | Sq Ft Price |
|---|---|---|---|---|
| 10/09/2020 10/09/20 | Sold | $227,500 | -3.2% | $99 / Sq Ft |
| 09/23/2020 09/23/20 | Pending | -- | -- | -- |
| 09/01/2020 09/01/20 | For Sale | $234,900 | +48.7% | $102 / Sq Ft |
| 09/21/2012 09/21/12 | Sold | $158,000 | 0.0% | $68 / Sq Ft |
| 06/27/2012 06/27/12 | Pending | -- | -- | -- |
| 03/16/2012 03/16/12 | For Sale | $158,000 | -- | $68 / Sq Ft |
Tax History Compared to Growth
Tax History
| Year | Tax Paid | Tax Assessment Tax Assessment Total Assessment is a certain percentage of the fair market value that is determined by local assessors to be the total taxable value of land and additions on the property. | Land | Improvement |
|---|---|---|---|---|
| 2024 | $61 | $138,200 | $0 | $138,200 |
| 2023 | $6,789 | $127,400 | $0 | $127,400 |
| 2022 | $6,505 | $118,000 | $0 | $118,000 |
| 2021 | $6,393 | $113,400 | $0 | $113,400 |
| 2020 | $4,630 | $102,900 | $0 | $102,900 |
| 2019 | $4,441 | $103,300 | $0 | $103,300 |
| 2018 | $4,856 | $94,900 | $0 | $94,900 |
| 2017 | $4,662 | $94,000 | $0 | $94,000 |
| 2016 | -- | $88,700 | $0 | $88,700 |
| 2015 | -- | $81,300 | $0 | $0 |
| 2014 | -- | $75,800 | $0 | $0 |
Agents Affiliated with this Home
-
K
Seller's Agent in 2020
Kathy Birchen
Berkshire Hathaway HomeServices
-
Birchen Group
B
Seller Co-Listing Agent in 2020
Birchen Group
Berkshire Hathaway HomeServices
(517) 381-1760
24 in this area
69 Total Sales
-
John Douglas

Buyer's Agent in 2020
John Douglas
Keller Williams Realty Lansing
(814) 933-2274
24 in this area
229 Total Sales
-
Terry Lasky

Seller's Agent in 2012
Terry Lasky
Coldwell Banker Professionals -Okemos
(517) 349-4406
21 in this area
84 Total Sales
-
Chad Dutcher

Buyer's Agent in 2012
Chad Dutcher
RE/MAX Michigan
(517) 214-8484
15 in this area
137 Total Sales
Map
Source: Greater Lansing Association of Realtors®
MLS Number: 249290
APN: 20-01-01-111-104
- 2772 Marfitt Rd
- 3040 Hamlet Cir
- 3260 Wharton St Unit 8
- 3303 Wharton St Unit 15
- 652 Anhinga Dr
- 642 Anhinga Dr
- 609 Avocet Dr Unit 210
- 639 Willet Way
- 619 Willet Way
- 956 Trafalger Ln
- 2158 Coolidge Rd
- 3644 Whimbrel Way Unit 81
- 732 Tarleton Ave
- 3961 Mustang Rd
- 3837 Plover Place Unit 151
- 1965 Rutgers Cir
- 3953 Gallop Rd
- 3985 Gallop Rd
- 3977 Stirrup St
- 1823 Cricket Ln
