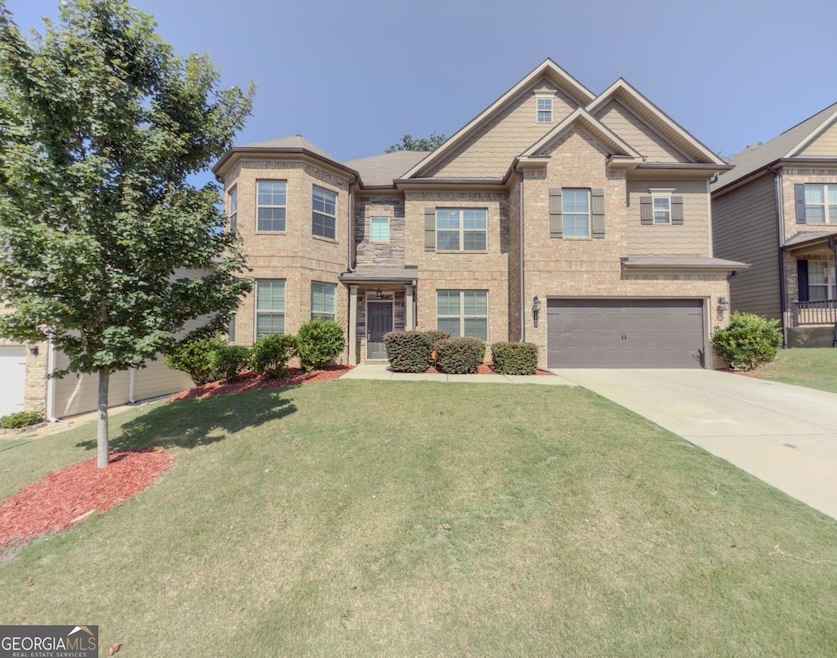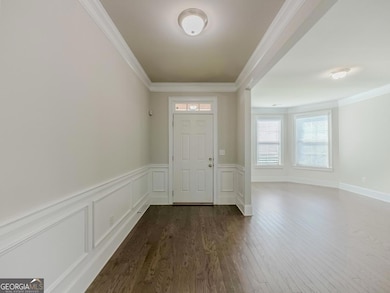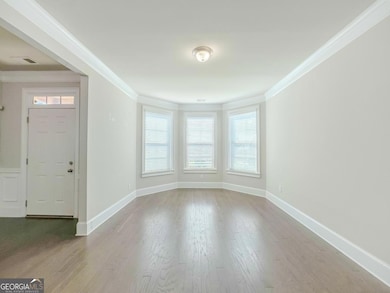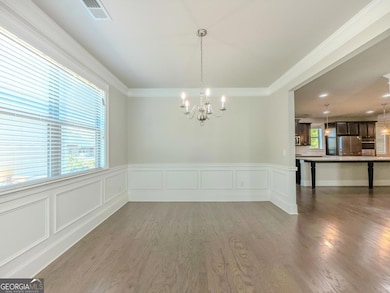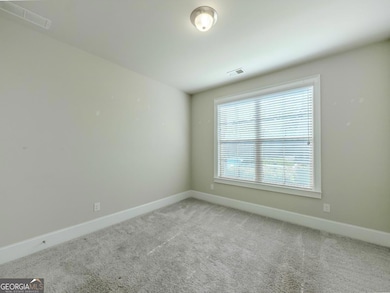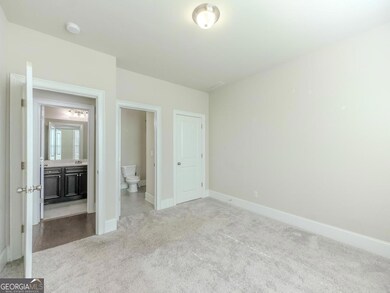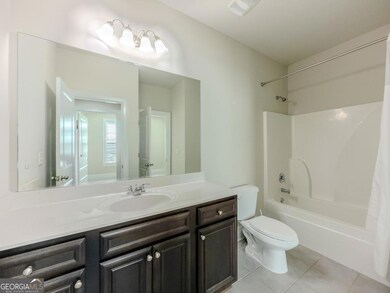2880 Ogden Trail Buford, GA 30519
Highlights
- Clubhouse
- Deck
- Traditional Architecture
- Ivy Creek Elementary School Rated A
- Private Lot
- Wood Flooring
About This Home
Awesome looking Brick Front home w. Double Bay Turrets & Large Covered Rear Back Patio in sought after Mill Creek School district! Reynolds plan has 6 bedrooms & 4 Full Baths! Guest bedroom & full bath downstairs. Master Bath has Tile Shower and Tiled Drop-in Tub! Hardwood floors 1st floor main areas! Gourmet Kitchen w. Espresso cabinets / stainless steel appliances w. double ovens & side-by-side refrigerator. Olympic sized swimming pool & clubhouse. Only 1 mile from Interstate I-85. GOOD RENTAL HISTORY- 2 RENTAL REFERENCES-AND CREDIT CHECK IS REQUIRED
Listing Agent
Keller Williams Realty Atl. Partners License #358650 Listed on: 07/10/2025

Home Details
Home Type
- Single Family
Est. Annual Taxes
- $9,518
Year Built
- Built in 2018
Lot Details
- 7,405 Sq Ft Lot
- Private Lot
- Level Lot
Home Design
- Traditional Architecture
- Slab Foundation
- Composition Roof
- Concrete Siding
- Brick Front
Interior Spaces
- 3,776 Sq Ft Home
- 2-Story Property
- Tray Ceiling
- Ceiling Fan
- Factory Built Fireplace
- Gas Log Fireplace
- Double Pane Windows
- Entrance Foyer
- Family Room with Fireplace
- Formal Dining Room
- Wood Flooring
- Pull Down Stairs to Attic
- Fire and Smoke Detector
- Laundry Room
Kitchen
- Breakfast Area or Nook
- Breakfast Bar
- Walk-In Pantry
- Double Oven
- Microwave
- Dishwasher
- Kitchen Island
- Disposal
Bedrooms and Bathrooms
- Walk-In Closet
- Separate Shower
Parking
- 2 Car Garage
- Parking Accessed On Kitchen Level
Outdoor Features
- Deck
- Patio
Schools
- Ivy Creek Elementary School
- Glenn C Jones Middle School
- Seckinger High School
Utilities
- Forced Air Zoned Heating and Cooling System
- Dual Heating Fuel
- Heating System Uses Natural Gas
- Underground Utilities
- Gas Water Heater
- High Speed Internet
- Cable TV Available
Additional Features
- Energy-Efficient Thermostat
- Property is near shops
Listing and Financial Details
- Security Deposit $3,900
- 12-Month Min and 24-Month Max Lease Term
- Tax Lot 77A
Community Details
Overview
- Property has a Home Owners Association
- Association fees include swimming, tennis, trash
- Sardis Falls Subdivision
Amenities
- Clubhouse
Recreation
- Community Playground
- Community Pool
Pet Policy
- Call for details about the types of pets allowed
- Pet Deposit $500
Map
Source: Georgia MLS
MLS Number: 10561613
APN: 1-001-942
- 2537 Sori Dr
- 2649 Ogden Trail
- 2662 Sardis Chase Ct
- 3564 Nathan Farm Ln
- 2626 Sardis Chase Ct
- 2620 Sardis Chase Ct
- 2685 Sardis Chase Ct
- 3550 & 3570 Sardis Church Way
- 2702 Sardis Chase Ct
- 2626 Sardis Way
- 2397 Sardis Chase Ct
- 2631 Sardis Way
- 3393 Sardis Bend Dr
- 3315 Sardis Bend Dr
- 3305 Sardis Bend Dr
- 3318 Sardis Bend Dr
- 2822 Sedgeview Ln
- 3519 Cast Palm Dr
- 3876 Woodoats Cir
- 2680 Ogden Trail
- 3328 Sardis Bend Dr
- 3350 Sardis Bend Dr Unit 221
- 3350 Sardis Bend Dr
- 2641 Sedgeview Ln
- 4071 Plantation Mill Dr
- 3677 Burel Mill Dr
- 1846 Hamilton Lake Pkwy
- 2025 Sorrento Ct
- 4056 Lenox Park Dr Unit A
- 2730 General Lee Way NE Unit ID1254385P
- 2593 Creek Station Dr Unit ID1254398P
- 3140 Pucketts Mill Rd Unit ID1254397P
- 3385 Woodash Ln
- 3208 Evonshire Ln
- 3347 Millash Trail
- 3138 Evonshire Ln
- 3343 Sag Harbor Ct NE
- 3343 Sag Harbor Ct
