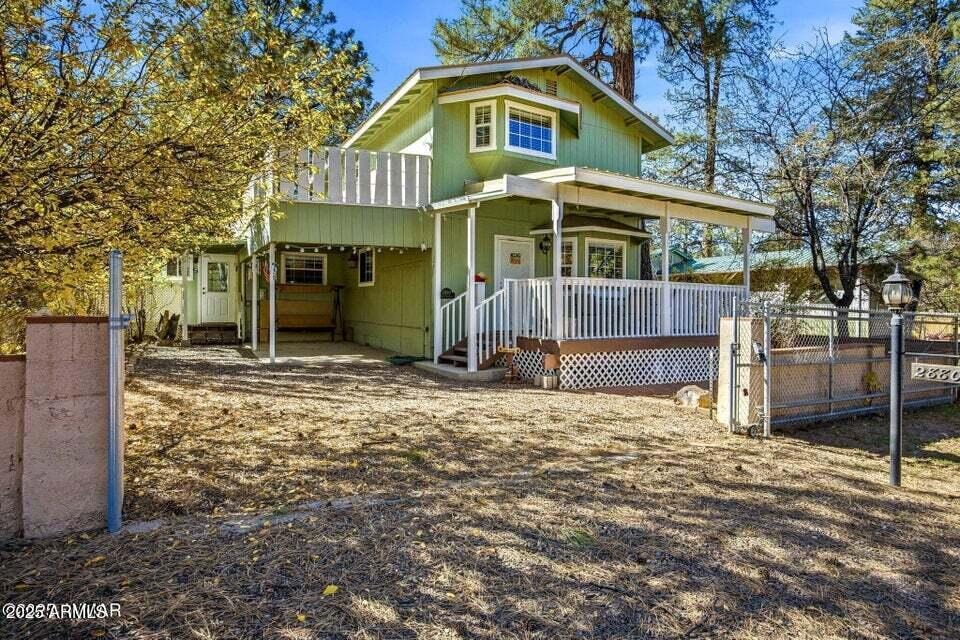2880 Paint Pony Overgaard, AZ 85933
Estimated payment $2,733/month
Highlights
- 1 Fireplace
- Mud Room
- Balcony
- Furnished
- No HOA
- Cul-De-Sac
About This Home
Escape to the cool mountain air in this beautifully maintained 4-bedroom, 2.5-bath cabin nestled among the tall pines of Overgaard. This spacious two-story home offers the perfect blend of rustic charm and modern comfort, making it an ideal full-time residence, vacation getaway, or short-term rental. Step inside to find a welcoming living area featuring a cozy wood stove and plenty of natural light. The well-designed layout includes a convenient mud room, a fully furnished interior, and a kitchen ready for all your culinary adventures. Upstairs, the huge master suite is a true retreat with its private balcony overlooking the serene forest views. Enjoy the fresh mountain breeze from the front patio or entertain guests on the backyard deck. A large storage shed provides ample room.
Listing Agent
Mountain Retreat Realty Expert Brokerage Email: info@mtnretreatrealty.com License #BR552891000 Listed on: 11/12/2025
Home Details
Home Type
- Single Family
Est. Annual Taxes
- $1,691
Year Built
- Built in 1984
Lot Details
- 0.28 Acre Lot
- Cul-De-Sac
- Chain Link Fence
Parking
- 1 Carport Space
Home Design
- Wood Frame Construction
- Metal Roof
- Vertical Siding
Interior Spaces
- 2,323 Sq Ft Home
- 2-Story Property
- Furnished
- Ceiling Fan
- Skylights
- 1 Fireplace
- Double Pane Windows
- Mud Room
- Washer and Dryer Hookup
Kitchen
- Eat-In Kitchen
- Breakfast Bar
Flooring
- Carpet
- Tile
- Vinyl
Bedrooms and Bathrooms
- 4 Bedrooms
- Primary Bathroom is a Full Bathroom
- 2.5 Bathrooms
Outdoor Features
- Balcony
Schools
- Capps Elementary School
- Mogollon Jr High Middle School
- Mogollon High School
Utilities
- Cooling Available
- Heating System Uses Propane
- Propane
Community Details
- No Home Owners Association
- Association fees include no fees
- Holiday Forest Subdivision
Listing and Financial Details
- Tax Lot 156-15
- Assessor Parcel Number 206-24-156-A
Map
Home Values in the Area
Average Home Value in this Area
Tax History
| Year | Tax Paid | Tax Assessment Tax Assessment Total Assessment is a certain percentage of the fair market value that is determined by local assessors to be the total taxable value of land and additions on the property. | Land | Improvement |
|---|---|---|---|---|
| 2026 | $1,691 | -- | -- | -- |
| 2025 | $1,470 | $32,706 | $2,237 | $30,469 |
| 2024 | $1,392 | $26,406 | $1,955 | $24,451 |
| 2023 | $1,470 | $23,491 | $1,497 | $21,994 |
| 2022 | $1,392 | $0 | $0 | $0 |
| 2021 | $1,401 | $0 | $0 | $0 |
| 2020 | $1,600 | $0 | $0 | $0 |
| 2019 | $1,464 | $0 | $0 | $0 |
| 2018 | $1,397 | $0 | $0 | $0 |
| 2017 | $1,374 | $0 | $0 | $0 |
| 2016 | $1,309 | $0 | $0 | $0 |
| 2015 | $1,220 | $11,680 | $3,200 | $8,480 |
Property History
| Date | Event | Price | List to Sale | Price per Sq Ft | Prior Sale |
|---|---|---|---|---|---|
| 11/12/2025 11/12/25 | For Sale | $499,000 | +202.4% | $215 / Sq Ft | |
| 03/10/2016 03/10/16 | Sold | $165,000 | -8.1% | $98 / Sq Ft | View Prior Sale |
| 02/03/2016 02/03/16 | Pending | -- | -- | -- | |
| 02/03/2016 02/03/16 | For Sale | $179,500 | +84.1% | $106 / Sq Ft | |
| 07/06/2012 07/06/12 | Sold | $97,500 | +2.6% | $44 / Sq Ft | View Prior Sale |
| 07/05/2012 07/05/12 | Sold | $95,000 | -4.5% | $43 / Sq Ft | View Prior Sale |
| 05/09/2012 05/09/12 | Pending | -- | -- | -- | |
| 12/14/2011 12/14/11 | For Sale | $99,500 | 0.0% | $45 / Sq Ft | |
| 11/22/2011 11/22/11 | Pending | -- | -- | -- | |
| 10/30/2011 10/30/11 | For Sale | $99,500 | 0.0% | $45 / Sq Ft | |
| 10/30/2011 10/30/11 | Price Changed | $99,500 | -9.5% | $45 / Sq Ft | |
| 10/25/2011 10/25/11 | Pending | -- | -- | -- | |
| 10/04/2011 10/04/11 | Price Changed | $110,000 | -41.2% | $50 / Sq Ft | |
| 06/17/2011 06/17/11 | For Sale | $187,000 | -- | $85 / Sq Ft |
Purchase History
| Date | Type | Sale Price | Title Company |
|---|---|---|---|
| Interfamily Deed Transfer | -- | None Available | |
| Interfamily Deed Transfer | -- | None Available | |
| Warranty Deed | $165,000 | Lawyers Title Of Arizona Inc | |
| Interfamily Deed Transfer | -- | None Available | |
| Cash Sale Deed | $97,500 | Pioneer Title Agency Inc |
Mortgage History
| Date | Status | Loan Amount | Loan Type |
|---|---|---|---|
| Open | $140,000 | New Conventional | |
| Closed | $148,500 | New Conventional |
Source: Arizona Regional Multiple Listing Service (ARMLS)
MLS Number: 6948300
APN: 206-24-156A
- 2056 Shot Gun Rd
- 2052 Grey Squirrel
- 2060 Wilderness Dr
- 2058 Pinehaven Ln
- 2051 Lumber Valley Rd
- 2029 Moccasin Cir
- 2081 Forest Park Dr
- 0 Sec 31 T15n R16e:nw4 Se4 Unit 92483
- Sec 31 T15n R16e:nw4 Se4 -- Unit 28
- 2003 Little Doe Trail
- 1900 State Route 260 --
- 1898 State Route 260
- 2008 Lexington
- 1909 Chevelon Rd
- 1982 Christmas Pine Rd
- 1955 Twin Pines Trail
- 2927 Wildcat Trail
- 2933 Wildcat Trail
- 2869 Mustang Trail
- 2064 Pinewood Dr







