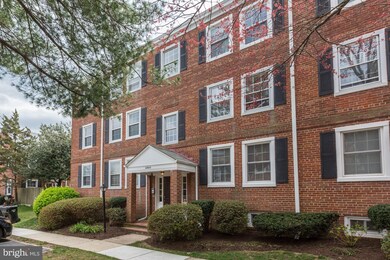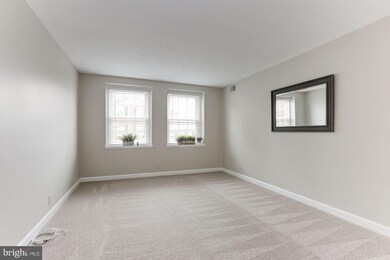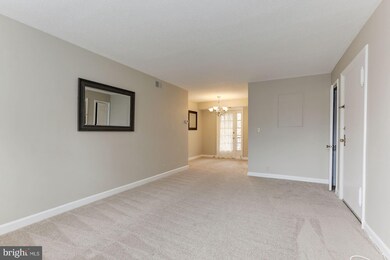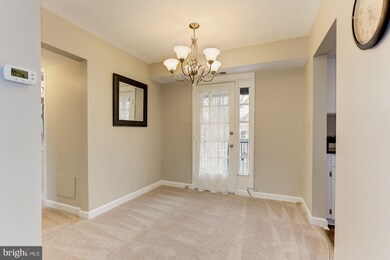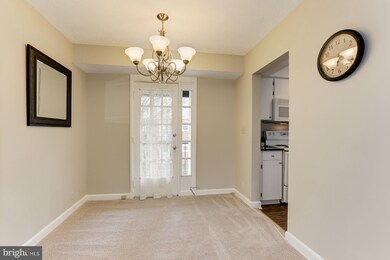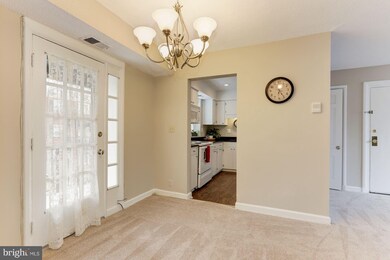
SOLD MAY 15, 2018
RENTED APR 28, 2025
2880 S Abingdon St Unit B1 Arlington, VA 22206
Fairlington Neighborhood
1
Bed
1
Bath
711
Sq Ft
$234/mo
HOA Fee
Highlights
- Open Floorplan
- Colonial Architecture
- Combination Kitchen and Living
- Gunston Middle School Rated A-
- Garden View
- Upgraded Countertops
About This Home
As of May 2018LIVE IN FABULOUS FAIRLINGTON VILLAGES IN THIS SWEETLY UPDATED 1 BEDROOM CONDO W/TERRIFIC PRIVATE BALCONY>NEW HVAC>NEW WATER HTR>NEWR WINDOWS>IN-UNIT NEW WASHER AND DRYER>MOVE-IN MODERN PAINT PALATE,TOP TO BOTTOM>NEW CARPET THROUGHOUT W/FULL UPGRADE PAD>GORGEOUS, QUIET LVP FLOORING IN KITCHEN>CERAMIC TILE BATH>DEEP WINDOW LEDGES THROUGHOUT>FARMERS MARKET>QUICK BUS TO WORK>AMAZING COMMUNITY>SEE IT!
Property Details
Home Type
- Condominium
Est. Annual Taxes
- $2,397
Year Built
- Built in 1944 | Remodeled in 2018
Lot Details
- Cul-De-Sac
- Property is in very good condition
HOA Fees
- $234 Monthly HOA Fees
Home Design
- Colonial Architecture
- Brick Exterior Construction
- Slate Roof
Interior Spaces
- 711 Sq Ft Home
- Property has 1 Level
- Open Floorplan
- Ceiling Fan
- Double Pane Windows
- ENERGY STAR Qualified Windows
- Window Treatments
- Atrium Doors
- Six Panel Doors
- Combination Kitchen and Living
- Dining Room
- Garden Views
- Stacked Washer and Dryer
Kitchen
- Galley Kitchen
- Stove
- Dishwasher
- Upgraded Countertops
- Disposal
Bedrooms and Bathrooms
- 1 Main Level Bedroom
- En-Suite Primary Bedroom
- 1 Full Bathroom
Parking
- Garage
- Side Facing Garage
- Driveway
- Off-Street Parking
Outdoor Features
- Balcony
Utilities
- Forced Air Heating and Cooling System
- Vented Exhaust Fan
- Underground Utilities
- Electric Water Heater
- Shared Septic
- Cable TV Available
Listing and Financial Details
- Assessor Parcel Number 29-008-320
Community Details
Overview
- Association fees include trash, water
- Low-Rise Condominium
- Fairlington Villages Subdivision, Braddock V Floorplan
- Fairlington Villages Community
- The community has rules related to alterations or architectural changes, commercial vehicles not allowed, no recreational vehicles, boats or trailers
Amenities
- Common Area
Recreation
- Community Pool
- Tennis Courts
Ownership History
Date
Name
Owned For
Owner Type
Purchase Details
Listed on
Apr 12, 2018
Closed on
May 11, 2018
Sold by
Shingler Elizabeth Sarah and Chasin Elizabeth S
Bought by
Hunter Mary Kate
Seller's Agent
Nancy Poe
Samson Properties
Buyer's Agent
Rob Carter
TTR Sotheby's International Realty
List Price
$279,999
Sold Price
$270,000
Premium/Discount to List
-$9,999
-3.57%
Total Days on Market
13
Current Estimated Value
Home Financials for this Owner
Home Financials are based on the most recent Mortgage that was taken out on this home.
Estimated Appreciation
$99,375
Avg. Annual Appreciation
4.56%
Original Mortgage
$256,500
Outstanding Balance
$223,202
Interest Rate
4.4%
Mortgage Type
New Conventional
Estimated Equity
$146,173
Purchase Details
Closed on
Aug 31, 2006
Sold by
Nicoletti Nancy
Bought by
Chasin Elizabeth
Home Financials for this Owner
Home Financials are based on the most recent Mortgage that was taken out on this home.
Original Mortgage
$223,200
Interest Rate
6.83%
Mortgage Type
New Conventional
Map
Create a Home Valuation Report for This Property
The Home Valuation Report is an in-depth analysis detailing your home's value as well as a comparison with similar homes in the area
Similar Homes in the area
Home Values in the Area
Average Home Value in this Area
Purchase History
| Date | Type | Sale Price | Title Company |
|---|---|---|---|
| Deed | $270,000 | Commonwealth Land Title | |
| Warranty Deed | $279,000 | -- |
Source: Public Records
Mortgage History
| Date | Status | Loan Amount | Loan Type |
|---|---|---|---|
| Open | $256,500 | New Conventional | |
| Previous Owner | $209,700 | New Conventional | |
| Previous Owner | $228,000 | New Conventional | |
| Previous Owner | $223,200 | New Conventional |
Source: Public Records
Property History
| Date | Event | Price | Change | Sq Ft Price |
|---|---|---|---|---|
| 04/28/2025 04/28/25 | Rented | $2,000 | 0.0% | -- |
| 04/25/2025 04/25/25 | Under Contract | -- | -- | -- |
| 04/23/2025 04/23/25 | For Rent | $2,000 | 0.0% | -- |
| 05/15/2018 05/15/18 | Sold | $270,000 | -3.6% | $380 / Sq Ft |
| 04/26/2018 04/26/18 | Pending | -- | -- | -- |
| 04/12/2018 04/12/18 | For Sale | $279,999 | 0.0% | $394 / Sq Ft |
| 02/01/2016 02/01/16 | Rented | $1,600 | 0.0% | -- |
| 02/01/2016 02/01/16 | Under Contract | -- | -- | -- |
| 02/01/2016 02/01/16 | For Rent | $1,600 | +3.2% | -- |
| 04/16/2015 04/16/15 | Rented | $1,550 | 0.0% | -- |
| 04/16/2015 04/16/15 | Under Contract | -- | -- | -- |
| 04/06/2015 04/06/15 | For Rent | $1,550 | 0.0% | -- |
| 02/06/2013 02/06/13 | Rented | $1,550 | 0.0% | -- |
| 02/06/2013 02/06/13 | Under Contract | -- | -- | -- |
| 12/31/2012 12/31/12 | For Rent | $1,550 | +3.3% | -- |
| 05/11/2012 05/11/12 | Rented | $1,500 | 0.0% | -- |
| 05/11/2012 05/11/12 | Under Contract | -- | -- | -- |
| 04/26/2012 04/26/12 | For Rent | $1,500 | -- | -- |
Source: Bright MLS
Tax History
| Year | Tax Paid | Tax Assessment Tax Assessment Total Assessment is a certain percentage of the fair market value that is determined by local assessors to be the total taxable value of land and additions on the property. | Land | Improvement |
|---|---|---|---|---|
| 2024 | $3,162 | $306,100 | $41,200 | $264,900 |
| 2023 | $3,153 | $306,100 | $41,200 | $264,900 |
| 2022 | $3,101 | $301,100 | $41,200 | $259,900 |
| 2021 | $2,978 | $289,100 | $37,200 | $251,900 |
| 2020 | $2,780 | $271,000 | $37,200 | $233,800 |
| 2019 | $2,558 | $249,300 | $34,100 | $215,200 |
| 2018 | $2,457 | $244,200 | $34,100 | $210,100 |
| 2017 | $2,397 | $238,300 | $34,100 | $204,200 |
| 2016 | $2,269 | $229,000 | $34,100 | $194,900 |
| 2015 | $2,281 | $229,000 | $34,100 | $194,900 |
| 2014 | $2,192 | $220,100 | $34,100 | $186,000 |
Source: Public Records
Source: Bright MLS
MLS Number: 1000372218
APN: 29-008-320
Nearby Homes
- 2865 S Abingdon St
- 2922 S Buchanan St Unit C1
- 2743 S Buchanan St
- 4854 28th St S Unit A
- 2862 S Buchanan St Unit B2
- 4801 30th St S Unit 2969
- 2923 S Woodstock St Unit D
- 2949 S Columbus St Unit A1
- 4829 27th Rd S
- 2921 F S Woodley St
- 4904 29th Rd S Unit A2
- 2564 A S Arlington Mill Dr S Unit 5
- 4906 29th Rd S Unit B1
- 2605 S Walter Reed Dr Unit A
- 4911 29th Rd S
- 3031 S Columbus St Unit C2
- 2588 E S Arlington Mill Dr
- 2512 S Arlington Mill Dr Unit 5
- 2512 F S Arlington Mill Dr Unit 6
- 3315 Wyndham Cir Unit 4236

