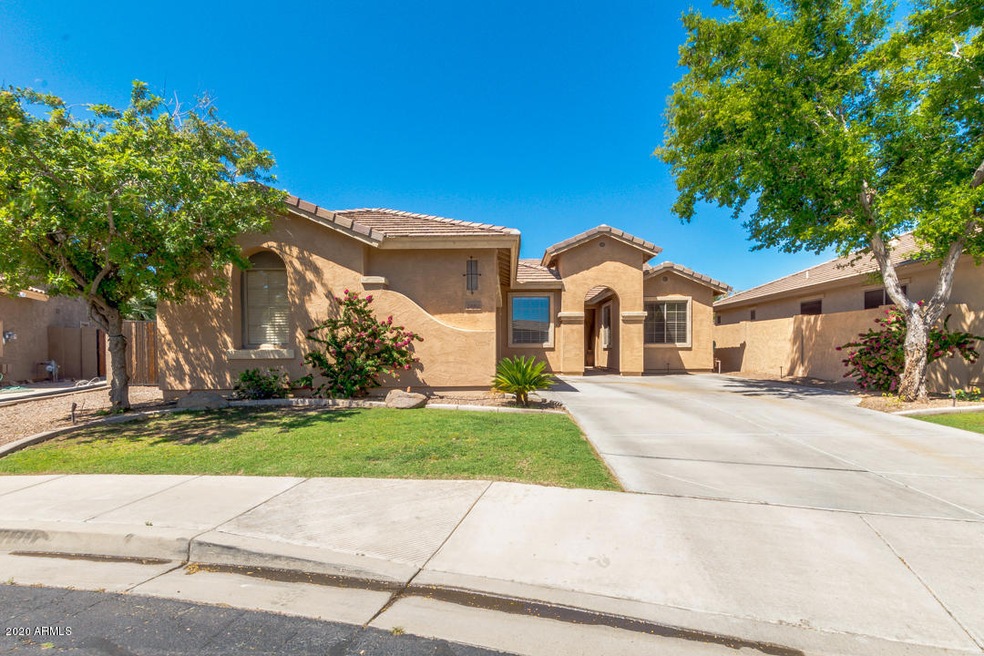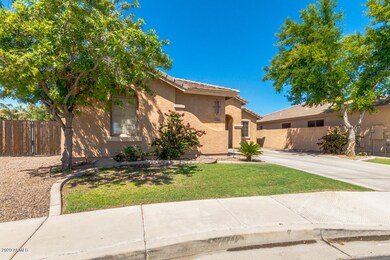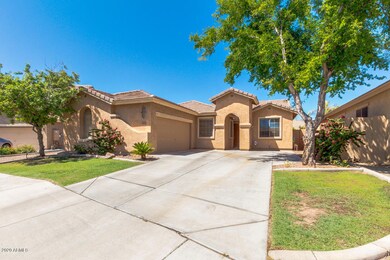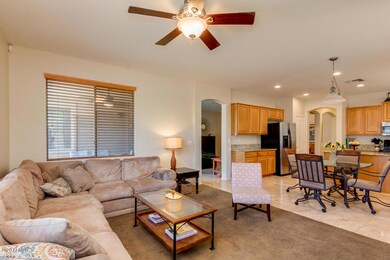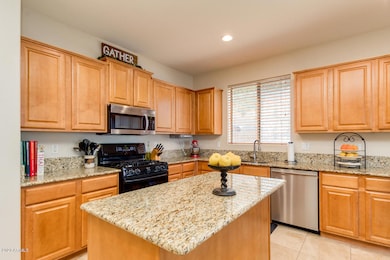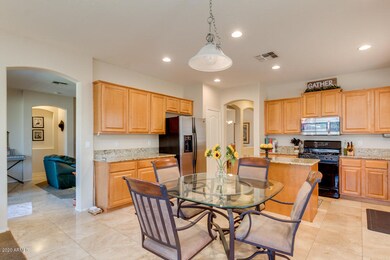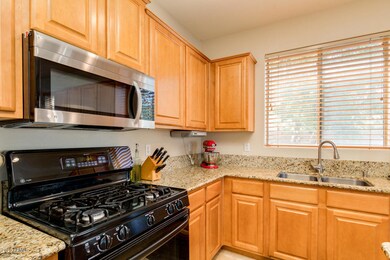
2880 S Nebraska St Chandler, AZ 85286
Central Chandler NeighborhoodEstimated Value: $658,000 - $673,000
Highlights
- Play Pool
- RV Gated
- Granite Countertops
- T. Dale Hancock Elementary School Rated A
- 0.19 Acre Lot
- Covered patio or porch
About This Home
As of July 2020Charming single-level home featuring 3 bedrooms, 2 bathrooms, den & bonus room in the highly desirable neighborhood of Carino Estates. Open floor plan is light and bright creating a perfect space for family gatherings. Travertine flooring, High-end granite and upgraded cabinetry w/ kitchen island and window over sink. Split floorplan; master retreat features travertine accented tub & shower, double sink vanity & ample closet space. Secondary bathroom with dual sinks, and additional door for shower privacy. Enjoy the best of Arizona's backyard living with the covered patio, landscape lighting, grassy area and gated pebble-tec pool. Original owners have taken great care of this home. Premier Chandler location, close to award winning schools, shopping, dining and freeways acce
Last Agent to Sell the Property
William Ryan
Infinity & Associates Real Estate License #BR004517000 Listed on: 04/18/2020
Co-Listed By
Jared Ryan
Infinity & Associates Real Estate License #SA670045000
Home Details
Home Type
- Single Family
Est. Annual Taxes
- $2,704
Year Built
- Built in 2002
Lot Details
- 8,187 Sq Ft Lot
- Block Wall Fence
- Front and Back Yard Sprinklers
- Grass Covered Lot
HOA Fees
- $66 Monthly HOA Fees
Parking
- 2 Car Garage
- 4 Open Parking Spaces
- Garage Door Opener
- RV Gated
Home Design
- Wood Frame Construction
- Tile Roof
- Stucco
Interior Spaces
- 2,356 Sq Ft Home
- 1-Story Property
- Ceiling height of 9 feet or more
- Ceiling Fan
- Double Pane Windows
Kitchen
- Eat-In Kitchen
- Built-In Microwave
- Kitchen Island
- Granite Countertops
Flooring
- Carpet
- Stone
Bedrooms and Bathrooms
- 3 Bedrooms
- Primary Bathroom is a Full Bathroom
- 2 Bathrooms
- Dual Vanity Sinks in Primary Bathroom
- Bathtub With Separate Shower Stall
Accessible Home Design
- Accessible Hallway
- Doors are 32 inches wide or more
Pool
- Play Pool
- Fence Around Pool
Outdoor Features
- Covered patio or porch
- Outdoor Storage
Location
- Property is near a bus stop
Schools
- T. Dale Hancock Elementary School
- Bogle Junior High School
- Hamilton High School
Utilities
- Refrigerated Cooling System
- Heating System Uses Natural Gas
- Water Filtration System
- Water Softener
- High Speed Internet
- Cable TV Available
Listing and Financial Details
- Tax Lot 93
- Assessor Parcel Number 303-85-093
Community Details
Overview
- Association fees include ground maintenance
- Carino Estates Association, Phone Number (480) 704-2900
- Built by Shea Homes
- Carino Estates Parcel 4 & 5 Subdivision
Recreation
- Community Playground
- Bike Trail
Ownership History
Purchase Details
Purchase Details
Home Financials for this Owner
Home Financials are based on the most recent Mortgage that was taken out on this home.Purchase Details
Home Financials for this Owner
Home Financials are based on the most recent Mortgage that was taken out on this home.Purchase Details
Home Financials for this Owner
Home Financials are based on the most recent Mortgage that was taken out on this home.Similar Homes in the area
Home Values in the Area
Average Home Value in this Area
Purchase History
| Date | Buyer | Sale Price | Title Company |
|---|---|---|---|
| Bagheri Mahdi | -- | None Listed On Document | |
| Bagheri Mahdi | -- | First Arizona Title Agcy Inc | |
| Bagheri Mahdi | $441,000 | First American Title Ins Co | |
| Sanchez Frank | $222,993 | First American Title | |
| Shea Homes Arizona Ltd Partnership | -- | First American Title |
Mortgage History
| Date | Status | Borrower | Loan Amount |
|---|---|---|---|
| Previous Owner | Bagheri Mahdi | $472,000 | |
| Previous Owner | Bagheri Mahdi | $418,950 | |
| Previous Owner | Sanchez Frank | $203,755 | |
| Previous Owner | Sanchez Frank | $202,150 | |
| Closed | Sanchez Frank | $37,900 |
Property History
| Date | Event | Price | Change | Sq Ft Price |
|---|---|---|---|---|
| 07/10/2020 07/10/20 | Sold | $441,000 | +0.8% | $187 / Sq Ft |
| 06/04/2020 06/04/20 | Pending | -- | -- | -- |
| 05/30/2020 05/30/20 | Price Changed | $437,500 | -1.7% | $186 / Sq Ft |
| 04/17/2020 04/17/20 | For Sale | $445,000 | -- | $189 / Sq Ft |
Tax History Compared to Growth
Tax History
| Year | Tax Paid | Tax Assessment Tax Assessment Total Assessment is a certain percentage of the fair market value that is determined by local assessors to be the total taxable value of land and additions on the property. | Land | Improvement |
|---|---|---|---|---|
| 2025 | $2,852 | $37,114 | -- | -- |
| 2024 | $2,792 | $35,347 | -- | -- |
| 2023 | $2,792 | $48,170 | $9,630 | $38,540 |
| 2022 | $2,694 | $35,550 | $7,110 | $28,440 |
| 2021 | $2,824 | $33,630 | $6,720 | $26,910 |
| 2020 | $2,811 | $31,260 | $6,250 | $25,010 |
| 2019 | $2,704 | $29,850 | $5,970 | $23,880 |
| 2018 | $2,618 | $28,520 | $5,700 | $22,820 |
| 2017 | $2,440 | $26,980 | $5,390 | $21,590 |
| 2016 | $2,351 | $28,010 | $5,600 | $22,410 |
| 2015 | $2,278 | $25,580 | $5,110 | $20,470 |
Agents Affiliated with this Home
-
W
Seller's Agent in 2020
William Ryan
Infinity & Associates Real Estate
-
J
Seller Co-Listing Agent in 2020
Jared Ryan
Infinity & Associates Real Estate
-
Sepie Boromand Zandi

Buyer's Agent in 2020
Sepie Boromand Zandi
HomeSmart
(480) 845-8262
2 in this area
47 Total Sales
-
Ben Zarkoob

Buyer Co-Listing Agent in 2020
Ben Zarkoob
HomeSmart Realty
(480) 239-8837
1 in this area
29 Total Sales
Map
Source: Arizona Regional Multiple Listing Service (ARMLS)
MLS Number: 6067638
APN: 303-85-093
- 250 W Queen Creek Rd Unit 206
- 250 W Queen Creek Rd Unit 240
- 271 W Roadrunner Dr
- 280 W Wisteria Place
- 285 W Goldfinch Way
- 141 W Roadrunner Dr
- 203 W Raven Dr
- 3103 S Dakota Place
- 2662 S Iowa St
- 300 W Cardinal Way
- 116 E Bluejay Dr
- 102 W Raven Dr
- 128 E Bluejay Dr
- 455 W Honeysuckle Dr
- 3261 S Sunland Dr
- 3190 S Holguin Way
- 3331 S Vine St
- 705 W Queen Creek Rd Unit 2126
- 705 W Queen Creek Rd Unit 2158
- 705 W Queen Creek Rd Unit 1059
- 2880 S Nebraska St
- 2870 S Nebraska St
- 2890 S Nebraska St
- 2881 S Illinois Place
- 2871 S Illinois Place
- 2860 S Nebraska St
- 2891 S Illinois Place
- 2861 S Illinois Place
- 282 W Hawk Way
- 293 W Hawk Way
- 2850 S Nebraska St
- 2901 S Illinois Place
- 2851 S Illinois Place
- 283 W Hawk Way
- 272 W Hawk Way
- 281 W Roadrunner Dr
- 2900 S Iowa St
- 273 W Hawk Way
- 2911 S Illinois Place
- 262 W Hawk Way
