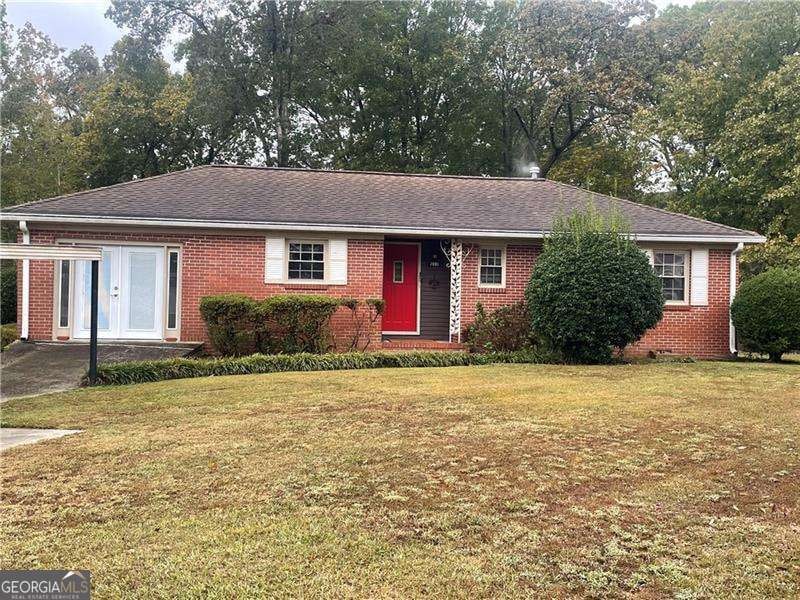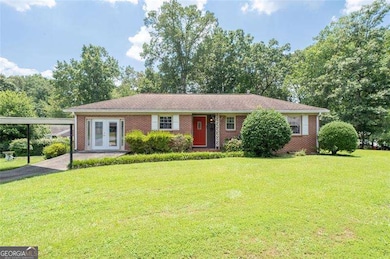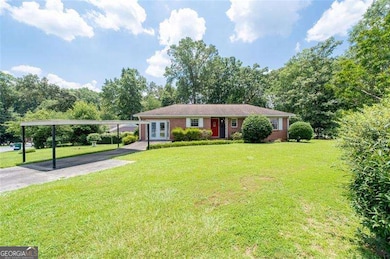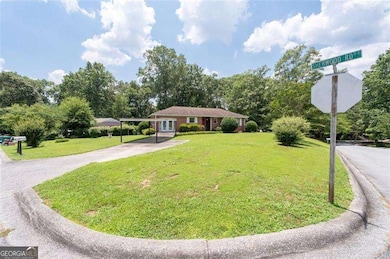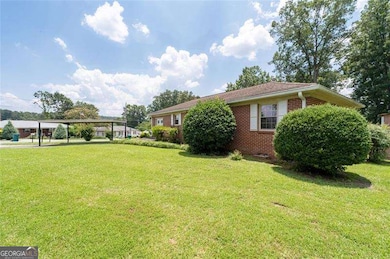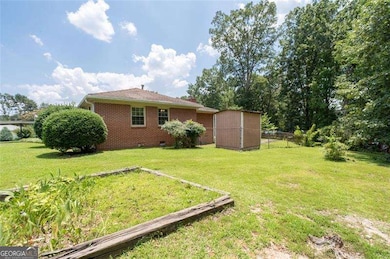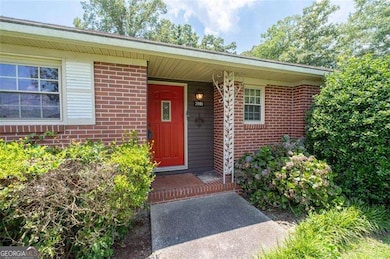2880 Sherwood Rd SE Smyrna, GA 30082
Estimated payment $1,724/month
Highlights
- Private Lot
- Ranch Style House
- Bonus Room
- Griffin Middle School Rated A-
- Wood Flooring
- No HOA
About This Home
Wonderful 4 sides brick ranch on a park like corner lot in desirable Smyrna! This classic ranch features 3 Bedrooms 2 Full baths plus a large Den with warm masonry fireplace added onto home by current owner. The Chefs' kitchen features stained wood cabinets, vinyl flooring, good counter space and granite tops. Formal Dining Room off kitchen. Primary bedroom also expanded to include a second closet and larger full bathroom. The second Den or Bonus Room is located off the Kitchen and offers extra square footage. It was the original carport. Generous Laundry room is located off the second Den. French Doors off larger den leads to a very peaceful screened porch. Yard is a gardeners delight with a large level fenced sodded yard and an outbuilding that remains for additional storage. Other Owner improvements include covered parking, newer windows and a brand-new June 2025 Heating and Air system using R-32 along with a new CO 2 detector. Under carpet in much of the home are hardwood floors. Home is vacant but easy appt with agent.
Home Details
Home Type
- Single Family
Est. Annual Taxes
- $237
Year Built
- Built in 1958
Lot Details
- 0.34 Acre Lot
- Back and Front Yard Fenced
- Private Lot
- Corner Lot
- Level Lot
- Garden
Home Design
- Ranch Style House
- Traditional Architecture
- Block Foundation
- Composition Roof
- Four Sided Brick Exterior Elevation
Interior Spaces
- Ceiling Fan
- Fireplace Features Masonry
- Double Pane Windows
- Den
- Bonus Room
- Screened Porch
- Crawl Space
- Pull Down Stairs to Attic
- Carbon Monoxide Detectors
- Microwave
Flooring
- Wood
- Carpet
- Tile
- Vinyl
Bedrooms and Bathrooms
- 3 Main Level Bedrooms
- 2 Full Bathrooms
Laundry
- Laundry Room
- Dryer
- Washer
Parking
- 2 Parking Spaces
- Parking Pad
- Parking Accessed On Kitchen Level
Schools
- Norton Park Elementary School
- Griffin Middle School
- Campbell High School
Utilities
- Forced Air Heating and Cooling System
- Heating System Uses Natural Gas
- Gas Water Heater
- High Speed Internet
- Phone Available
- Cable TV Available
Additional Features
- Shed
- Property is near shops
Community Details
- No Home Owners Association
- Woodlawn Subdivision
Listing and Financial Details
- Legal Lot and Block 343 / B
Map
Home Values in the Area
Average Home Value in this Area
Tax History
| Year | Tax Paid | Tax Assessment Tax Assessment Total Assessment is a certain percentage of the fair market value that is determined by local assessors to be the total taxable value of land and additions on the property. | Land | Improvement |
|---|---|---|---|---|
| 2025 | $237 | $152,420 | $30,000 | $122,420 |
| 2024 | $237 | $152,420 | $30,000 | $122,420 |
| 2023 | $85 | $121,624 | $30,000 | $91,624 |
| 2022 | $237 | $101,548 | $30,000 | $71,548 |
| 2021 | $250 | $94,492 | $30,000 | $64,492 |
| 2020 | $247 | $71,092 | $26,000 | $45,092 |
| 2019 | $246 | $67,832 | $22,000 | $45,832 |
| 2018 | $246 | $67,832 | $22,000 | $45,832 |
| 2017 | $195 | $40,676 | $10,000 | $30,676 |
| 2016 | $196 | $38,376 | $10,000 | $28,376 |
| 2015 | $157 | $30,576 | $10,000 | $20,576 |
| 2014 | $161 | $30,576 | $0 | $0 |
Property History
| Date | Event | Price | List to Sale | Price per Sq Ft |
|---|---|---|---|---|
| 11/24/2025 11/24/25 | For Sale | $324,900 | -- | -- |
Source: Georgia MLS
MLS Number: 10648850
APN: 17-0343-0-022-0
- 2831 Ivanhoe Ln SE
- 1007 Oaks Pkwy SE
- 729 Timberland St SE
- 2654 Estelle Ct SE
- 740 Powder Springs St SE
- 273 Aventine Ln
- 2618 Birch St SE
- 1028 Huntington Trace SE
- 1104 Huntington Trace SE
- 2975 Nursery Rd SE
- 800 Wayland Ct SE
- 1090 Huntington Trace SE
- 1084 Huntington Trace SE
- 119 Still Pine Bend
- 260 Diane Dr SE
- 2749 Eastfield Rd SE Unit 3
- 2950 S Cobb Dr SE
- 1166 Magnolia Way SE
- 705 Pinehill Dr SE
- 5001 Rose Ct SE
- 536 Cresentry Brook
- 2539 Glendale Cir SE
- 2806 Fraser St SE
- 402 Madison Ln SE
- 790 Windy Hill Rd SE
- 2749 Sanibel Ln SE Unit Lower Level
- 1304 Madison Ln SE
- 2757 Sanibel Ln SE
- 3235 Woodview Dr SE
- 1036 Dell Ave SE
- 2323 Ward St SE Unit 8
- 1060 Mclinden Ave SE
- 970 Windy Hill Rd SE
- 1119 Medlin St SE
- 3390 Creek Valley Dr SE
- 2348 Benson Poole Rd SE
