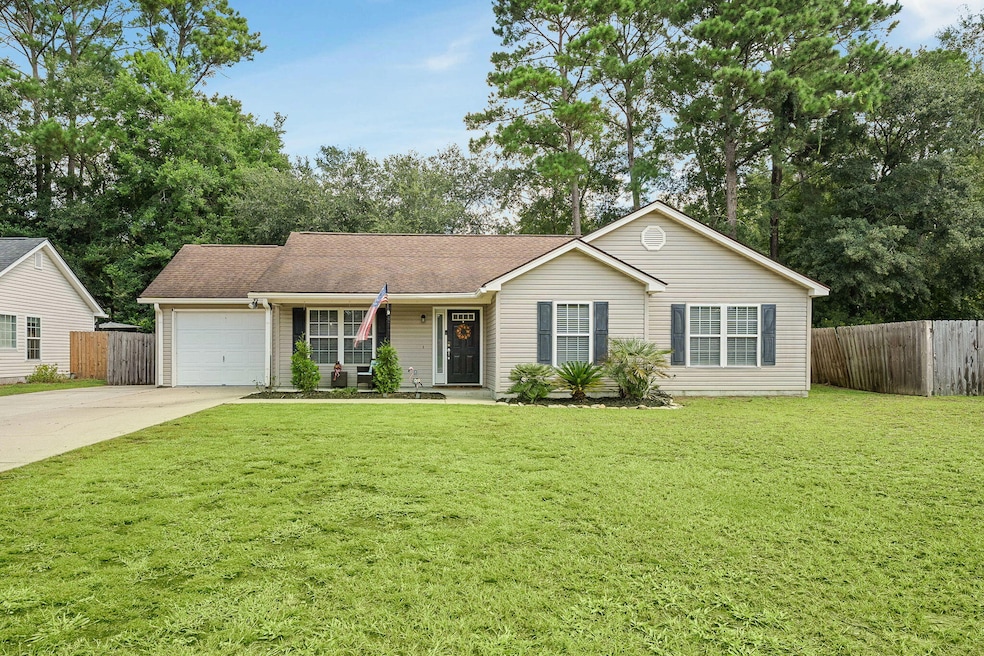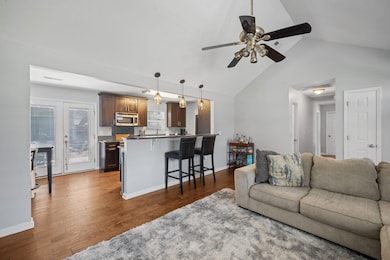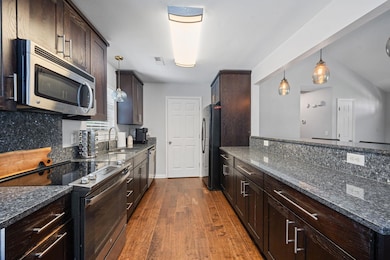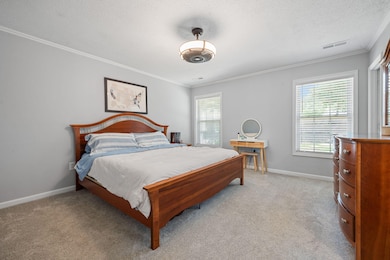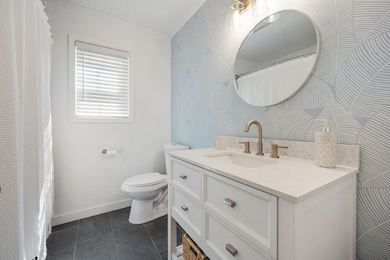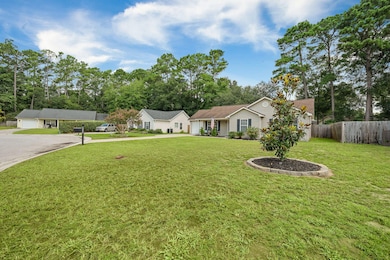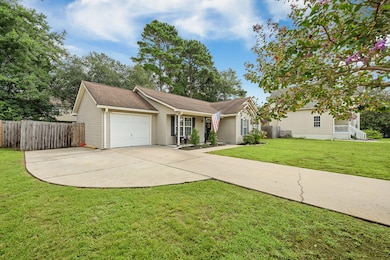2880 Thunder Trail Johns Island, SC 29455
Estimated payment $2,443/month
Highlights
- Traditional Architecture
- Wood Flooring
- 1 Car Attached Garage
- Cathedral Ceiling
- Cul-De-Sac
- Eat-In Kitchen
About This Home
Welcome to 2880 Thunder Trail -- the perfect place to begin your next chapter on Johns Island. Located in the Summertrees neighborhood, this home is tucked away on a quiet cul-de-sac and blends thoughtful updates with everyday comfort. Inside, the open floor plan is anchored by hardwood floors in the main living areas and kitchen, while the bedrooms offer the cozy feel of new carpet (2023). The kitchen features new appliances (2022), and the primary suite is a true retreat with a walk-in closet and a beautifully updated bathroom (2025).Step outside to enjoy the new patio (2024) overlooking the fenced-in backyard -- ideal for summer cookouts, playing with pets, or simply unwinding. A one-car garage and ample driveway parking add everyday convenience.Life in Summertrees means ...more than just owning a home - its about community where neighbors wave hello, kids ride bikes, and you can embrace the slower pace that Johns Island is known for. Move-in ready and full of charm, this home is waiting for its next story to be written. Summertrees is 9 miles from Downtown Historic Charleston, 13 miles from Fresh Fields and Kiawah Island, and just minutes away from Minero, The Natural, Estuary Beans and Barley, The Woodruff, SOMM, Royal Tern, Lost Isle, Wild Olive, and the upcoming El Molina Restuarant!
Home Details
Home Type
- Single Family
Est. Annual Taxes
- $1,937
Year Built
- Built in 1999
Lot Details
- 7,405 Sq Ft Lot
- Cul-De-Sac
- Privacy Fence
- Wood Fence
HOA Fees
- $24 Monthly HOA Fees
Parking
- 1 Car Attached Garage
- Garage Door Opener
- Off-Street Parking
Home Design
- Traditional Architecture
- Slab Foundation
- Asphalt Roof
- Vinyl Siding
Interior Spaces
- 1,260 Sq Ft Home
- 1-Story Property
- Smooth Ceilings
- Cathedral Ceiling
- Ceiling Fan
- Window Treatments
- Family Room
Kitchen
- Eat-In Kitchen
- Electric Range
- Microwave
- Dishwasher
- Disposal
Flooring
- Wood
- Carpet
- Ceramic Tile
Bedrooms and Bathrooms
- 3 Bedrooms
- Walk-In Closet
- 2 Full Bathrooms
Laundry
- Laundry Room
- Stacked Washer and Dryer
Outdoor Features
- Patio
Schools
- Angel Oak Elementary School 4K-1/Johns Island Elementary School 2-5
- Haut Gap Middle School
- St. Johns High School
Utilities
- Central Air
- Heat Pump System
Community Details
Overview
- Summertrees Subdivision
Recreation
- Park
Map
Home Values in the Area
Average Home Value in this Area
Tax History
| Year | Tax Paid | Tax Assessment Tax Assessment Total Assessment is a certain percentage of the fair market value that is determined by local assessors to be the total taxable value of land and additions on the property. | Land | Improvement |
|---|---|---|---|---|
| 2024 | $1,847 | $14,480 | $0 | $0 |
| 2023 | $1,937 | $14,480 | $0 | $0 |
| 2022 | $1,247 | $9,800 | $0 | $0 |
| 2021 | $1,306 | $9,800 | $0 | $0 |
| 2020 | $1,352 | $9,800 | $0 | $0 |
| 2019 | $1,374 | $9,800 | $0 | $0 |
| 2017 | $1,142 | $8,320 | $0 | $0 |
| 2016 | $1,097 | $8,320 | $0 | $0 |
| 2015 | $934 | $6,730 | $0 | $0 |
| 2014 | $2,282 | $0 | $0 | $0 |
| 2011 | -- | $0 | $0 | $0 |
Property History
| Date | Event | Price | List to Sale | Price per Sq Ft | Prior Sale |
|---|---|---|---|---|---|
| 11/04/2025 11/04/25 | Price Changed | $427,500 | -1.0% | $339 / Sq Ft | |
| 10/31/2025 10/31/25 | For Sale | $432,000 | 0.0% | $343 / Sq Ft | |
| 10/31/2025 10/31/25 | Off Market | $432,000 | -- | -- | |
| 10/01/2025 10/01/25 | Price Changed | $432,000 | -1.6% | $343 / Sq Ft | |
| 09/16/2025 09/16/25 | Price Changed | $439,000 | -2.2% | $348 / Sq Ft | |
| 09/09/2025 09/09/25 | Price Changed | $449,000 | -1.0% | $356 / Sq Ft | |
| 09/04/2025 09/04/25 | Price Changed | $453,500 | -1.3% | $360 / Sq Ft | |
| 08/28/2025 08/28/25 | For Sale | $459,500 | +26.9% | $365 / Sq Ft | |
| 09/09/2022 09/09/22 | Off Market | $362,000 | -- | -- | |
| 09/08/2022 09/08/22 | Sold | $362,000 | +0.6% | $287 / Sq Ft | View Prior Sale |
| 07/28/2022 07/28/22 | Pending | -- | -- | -- | |
| 07/27/2022 07/27/22 | For Sale | $360,000 | +46.9% | $286 / Sq Ft | |
| 07/18/2018 07/18/18 | Sold | $245,000 | 0.0% | $194 / Sq Ft | View Prior Sale |
| 06/18/2018 06/18/18 | Pending | -- | -- | -- | |
| 05/08/2018 05/08/18 | For Sale | $245,000 | +20.1% | $194 / Sq Ft | |
| 07/10/2015 07/10/15 | Sold | $204,000 | 0.0% | $162 / Sq Ft | View Prior Sale |
| 06/10/2015 06/10/15 | Pending | -- | -- | -- | |
| 02/04/2015 02/04/15 | For Sale | $204,000 | -- | $162 / Sq Ft |
Purchase History
| Date | Type | Sale Price | Title Company |
|---|---|---|---|
| Deed | $362,000 | -- | |
| Deed | $245,000 | None Available | |
| Deed | $208,000 | -- | |
| Deed | $190,000 | None Available | |
| Deed | $108,000 | -- |
Mortgage History
| Date | Status | Loan Amount | Loan Type |
|---|---|---|---|
| Open | $355,443 | FHA | |
| Previous Owner | $240,562 | FHA | |
| Previous Owner | $200,305 | FHA | |
| Previous Owner | $102,600 | Purchase Money Mortgage |
Source: CHS Regional MLS
MLS Number: 25023502
APN: 313-13-00-025
- 3232 Dunwick Dr
- 1132 Brownswood Rd
- 2813 August Rd
- 1128 Choice Rd
- 3232 Arrow Arum Dr
- 2802 Summertrees Blvd
- 1216 Hammrick Ln
- 1142 Choice Rd
- 1107 Ezra Ct
- 2978 Harefield Ln
- 2915 Wilson Creek Ln
- 1654 Fern Hill Dr
- 1546 Fishbone Dr
- 2720 Harmony Lake Dr
- 1589 Fishbone Dr
- 00 Brownswood Rd
- 2963 Wilson Creek Ln
- 2730 August Rd
- 1547 Traywick Ave
- 1894 Brittlebush Ln
- 2714 Sunrose Ln
- 2925 Wilson Creek Ln
- 1546 Fishbone Dr
- 3014 Reva Ridge Dr
- 1735 Brittlebush Ln
- 1474 Brownswood Rd
- 3297 Walter Dr
- 2029 Harlow Way
- 1514 Thoroughbred Blvd
- 2030 Wildts Battery Blvd
- 536 Hayes Park Blvd
- 15 Stardust Way
- 1823 Produce Ln
- 1832 Produce Ln
- 1830 Produce Ln
- 1828 Produce Ln
- 555 Linger Longer Dr
- 2027 Blue Bayou Blvd
- 2319 Brinkley Rd
- 5081 Cranesbill Way
