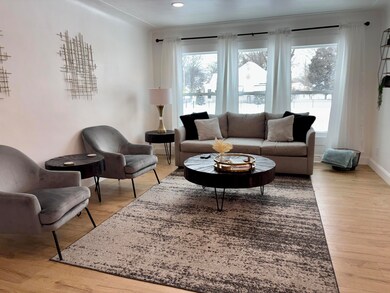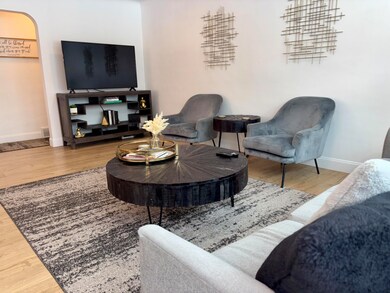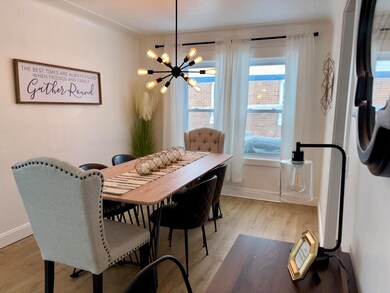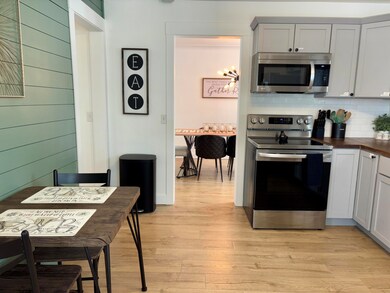
2880 Westland Rd Muskegon, MI 49441
Roosevelt Park NeighborhoodHighlights
- 1 Car Detached Garage
- Eat-In Kitchen
- Living Room
- Mona Shores High School Rated A-
- Patio
- 4-minute walk to Leon J. Lambert Playfield
About This Home
As of February 2025Discover this stunning 3 bedroom, 1.5 bath home updated with a brand new roof, windows, mechanicals, step inside to find a spacious, open living and dining area that invites you in. The modern kitchen and bath have been beautifully renovated, make it perfect for both relaxation and entertaining. This home comes completely furnished, right now to the spoons and forks, as it has been successfully used as a short term rental. The fenced in yard offer privacy, and you will love the patio out back, just waiting to be enjoyed once the snow melts. The basement provides additional living space enhancing the homes versatility. Don't miss your chance to see the gem- come fall in love with your new home. Buyer to verify all information seller reserves the ping pong table
Last Agent to Sell the Property
Five Star Real Estate License #6501365294 Listed on: 01/24/2025

Home Details
Home Type
- Single Family
Est. Annual Taxes
- $6,487
Year Built
- Built in 1956
Lot Details
- 6,795 Sq Ft Lot
- Lot Dimensions are 67x100
- Shrub
- Level Lot
- Back Yard Fenced
Parking
- 1 Car Detached Garage
- Front Facing Garage
- Garage Door Opener
Home Design
- Brick Exterior Construction
- Composition Roof
Interior Spaces
- 1-Story Property
- Ceiling Fan
- Replacement Windows
- Window Treatments
- Living Room
- Vinyl Flooring
Kitchen
- Eat-In Kitchen
- Range
- Microwave
- Dishwasher
Bedrooms and Bathrooms
- 3 Main Level Bedrooms
Laundry
- Laundry Room
- Dryer
- Washer
Basement
- Basement Fills Entire Space Under The House
- Laundry in Basement
Utilities
- Forced Air Heating and Cooling System
- Heating System Uses Natural Gas
- Natural Gas Water Heater
- High Speed Internet
- Cable TV Available
Additional Features
- Patio
- Mineral Rights Excluded
Ownership History
Purchase Details
Home Financials for this Owner
Home Financials are based on the most recent Mortgage that was taken out on this home.Purchase Details
Purchase Details
Home Financials for this Owner
Home Financials are based on the most recent Mortgage that was taken out on this home.Purchase Details
Home Financials for this Owner
Home Financials are based on the most recent Mortgage that was taken out on this home.Similar Homes in Muskegon, MI
Home Values in the Area
Average Home Value in this Area
Purchase History
| Date | Type | Sale Price | Title Company |
|---|---|---|---|
| Warranty Deed | $279,900 | Ata National Title Group | |
| Warranty Deed | $279,900 | Ata National Title Group | |
| Deed | -- | None Listed On Document | |
| Warranty Deed | $225,101 | Chicago Title | |
| Warranty Deed | $105,000 | None Available |
Mortgage History
| Date | Status | Loan Amount | Loan Type |
|---|---|---|---|
| Open | $274,829 | FHA | |
| Closed | $274,829 | FHA | |
| Previous Owner | $191,336 | New Conventional |
Property History
| Date | Event | Price | Change | Sq Ft Price |
|---|---|---|---|---|
| 02/24/2025 02/24/25 | Sold | $279,900 | +1.1% | $159 / Sq Ft |
| 01/26/2025 01/26/25 | Pending | -- | -- | -- |
| 01/24/2025 01/24/25 | For Sale | $276,900 | +23.0% | $158 / Sq Ft |
| 02/02/2022 02/02/22 | Sold | $225,101 | +12.6% | $96 / Sq Ft |
| 01/16/2022 01/16/22 | Pending | -- | -- | -- |
| 01/14/2022 01/14/22 | For Sale | $199,900 | +90.4% | $85 / Sq Ft |
| 07/30/2021 07/30/21 | Sold | $105,000 | -4.5% | $90 / Sq Ft |
| 07/16/2021 07/16/21 | Pending | -- | -- | -- |
| 07/13/2021 07/13/21 | For Sale | $109,900 | -- | $94 / Sq Ft |
Tax History Compared to Growth
Tax History
| Year | Tax Paid | Tax Assessment Tax Assessment Total Assessment is a certain percentage of the fair market value that is determined by local assessors to be the total taxable value of land and additions on the property. | Land | Improvement |
|---|---|---|---|---|
| 2025 | $6,792 | $125,200 | $0 | $0 |
| 2024 | $2,829 | $111,000 | $0 | $0 |
| 2023 | $2,701 | $100,100 | $0 | $0 |
| 2022 | $5,696 | $87,800 | $0 | $0 |
| 2021 | $3,478 | $56,300 | $0 | $0 |
| 2020 | $3,436 | $53,500 | $0 | $0 |
| 2019 | $1,649 | $48,000 | $0 | $0 |
| 2018 | $1,610 | $46,800 | $0 | $0 |
| 2017 | $1,574 | $45,600 | $0 | $0 |
| 2016 | $598 | $40,200 | $0 | $0 |
| 2015 | -- | $34,300 | $0 | $0 |
| 2014 | -- | $38,300 | $0 | $0 |
| 2013 | -- | $32,600 | $0 | $0 |
Agents Affiliated with this Home
-
Brenda Harris

Seller's Agent in 2025
Brenda Harris
Five Star Real Estate
(231) 955-9222
12 in this area
211 Total Sales
-
Noel Berg

Buyer's Agent in 2025
Noel Berg
HomeRealty, LLC
(616) 402-3404
6 in this area
364 Total Sales
-
Jason Kik
J
Seller's Agent in 2022
Jason Kik
HomeRealty, LLC
(616) 843-3468
3 in this area
91 Total Sales
-
Lori Schuitema
L
Seller's Agent in 2021
Lori Schuitema
Nexes Realty Muskegon
(231) 740-0128
17 in this area
193 Total Sales
-
Russ Schuitema
R
Seller Co-Listing Agent in 2021
Russ Schuitema
Nexes Realty Muskegon
(231) 759-3635
22 in this area
249 Total Sales
Map
Source: Southwestern Michigan Association of REALTORS®
MLS Number: 25002825
APN: 25-540-000-0169-00
- 2945 Roosevelt Rd
- 2931 Eastland Rd
- 1070 W Broadway Ave
- 3030 Eastland Rd
- 1280 Cornell Rd
- 1321 Cornell Rd
- 1056 Sherwood Rd
- 1434 Cornell Rd
- 1189 Woodside Rd
- 1456 Greenwich Rd
- 1491 Greenwich Rd
- 1382 Montague Ave
- 1480 Marlboro Rd
- 743 W Sherman Blvd
- 1052 Wildwood Ln
- 2817 Lemuel St
- 2913 Lemuel St
- 1374 W Sherman Blvd
- 2909 Waalkes St
- 1012 Beechtree Ct






