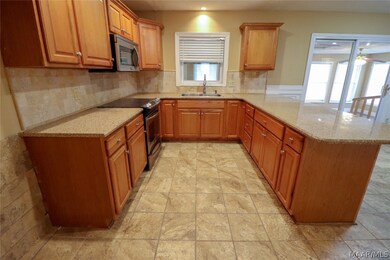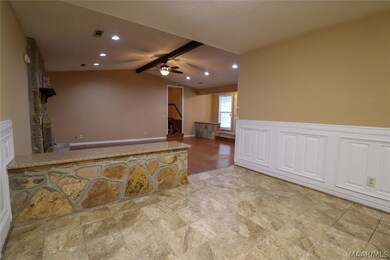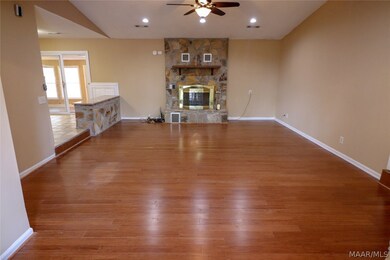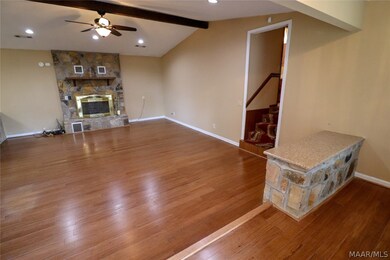
2880 Willie Varnum Rd Dothan, AL 36301
Estimated Value: $252,000 - $362,000
Highlights
- Wood Flooring
- Workshop
- Walk-In Closet
- Covered patio or porch
- 2 Car Garage
- Cooling Available
About This Home
As of June 2020Truly a one-of-a-kind property in Rehobeth Schools with so much to offer! The main house consists of 2188 SqFt, 4 bedrooms / 3.5 bathrooms, formal dining room, and updated kitchen with granite counters. The upstairs master has beautiful hardwood floors and walk-in shower. In-law suite located on main floor off of large sunroom. Also included on 2.11 acre property is 25x36 workshop and beautifully maintained mobile home – 2040 SqFt, 3BD / 2BA with formal dining room and huge walk-in closets!
Last Agent to Sell the Property
BETTY BREWER
Berkshire Hathaway HomeServices Showcase Propertie License #73189 Listed on: 11/08/2019
Last Buyer's Agent
BETTY BREWER
Berkshire Hathaway HomeServices Showcase Propertie License #73189 Listed on: 11/08/2019
Home Details
Home Type
- Single Family
Est. Annual Taxes
- $183
Year Built
- Built in 1979
Lot Details
- 2.11 Acre Lot
- Lot Dimensions are 157x298
Parking
- 2 Car Garage
Home Design
- Split Level Home
- Slab Foundation
- Vinyl Siding
- Stone Exterior Construction
Interior Spaces
- 2,188 Sq Ft Home
- Multi-Level Property
- Workshop
Kitchen
- Breakfast Bar
- Microwave
Flooring
- Wood
- Carpet
- Laminate
- Tile
Bedrooms and Bathrooms
- 4 Bedrooms
- Walk-In Closet
Schools
- Rehobeth Middle Elementary School
- Rehobeth Middle School
- Rehobeth High School
Utilities
- Cooling Available
- Heat Pump System
- Electric Water Heater
- Septic Tank
Additional Features
- Covered patio or porch
- Outside City Limits
Community Details
- Building Fire Alarm
Listing and Financial Details
- Assessor Parcel Number 381608280000009.003
Ownership History
Purchase Details
Home Financials for this Owner
Home Financials are based on the most recent Mortgage that was taken out on this home.Similar Homes in the area
Home Values in the Area
Average Home Value in this Area
Purchase History
| Date | Buyer | Sale Price | Title Company |
|---|---|---|---|
| Whaples Franklin L | $228,000 | None Available | |
| Whaples Franklin L | $5,000 | None Available |
Mortgage History
| Date | Status | Borrower | Loan Amount |
|---|---|---|---|
| Open | Whaples Franklin L | $236,208 |
Property History
| Date | Event | Price | Change | Sq Ft Price |
|---|---|---|---|---|
| 06/16/2020 06/16/20 | Sold | $228,000 | -12.3% | $104 / Sq Ft |
| 05/17/2020 05/17/20 | Pending | -- | -- | -- |
| 11/08/2019 11/08/19 | For Sale | $260,000 | -- | $119 / Sq Ft |
Tax History Compared to Growth
Tax History
| Year | Tax Paid | Tax Assessment Tax Assessment Total Assessment is a certain percentage of the fair market value that is determined by local assessors to be the total taxable value of land and additions on the property. | Land | Improvement |
|---|---|---|---|---|
| 2024 | $594 | $19,960 | $0 | $0 |
| 2023 | $594 | $18,960 | $0 | $0 |
| 2022 | $444 | $15,800 | $0 | $0 |
| 2021 | $424 | $15,540 | $0 | $0 |
| 2020 | $1,139 | $36,560 | $0 | $0 |
| 2019 | $182 | $20,220 | $0 | $0 |
| 2018 | $182 | $19,720 | $0 | $0 |
| 2017 | $185 | $21,940 | $0 | $0 |
| 2016 | $185 | $0 | $0 | $0 |
| 2015 | $185 | $21,520 | $1,880 | $19,640 |
| 2014 | $185 | $0 | $0 | $0 |
Agents Affiliated with this Home
-
B
Seller's Agent in 2020
BETTY BREWER
Berkshire Hathaway HomeServices Showcase Propertie
Map
Source: Wiregrass REALTORS®
MLS Number: 464785
APN: 16-08-28-0-000-009-003
- 1831 Hooper Cherry Rd
- 0 Willie Varnum Rd
- 432 Springcreek Dr
- 437 Springcreek Dr
- 36 Faulk Rd
- 0 Hooper Cherry Rd
- 123 Faulk Rd
- 7015 Cottonwood Rd
- 6381 Cottonwood Rd
- 20.26+-ac Cecil Varnum Rd
- 20.262+-ac Cecil Varnum Rd
- 40.522+-ac Cecil Varnum Rd
- 6610 Hodgesville Rd
- 6795 S County Road 33
- 0 Patterson Rd
- 4456 Eddins Rd
- 6161 Eddins Rd
- 2807 Eddins Rd
- 509 Patterson Rd
- 11 Willie Varnum Rd
- 2880 Willie Varnum Rd
- 2856 Willie Varnum Rd
- 2922 Willie Varnum Rd
- 2890 Willie Varnum Rd
- 2824 Willie Varnum Rd
- 2966 Willie Varnum Rd
- 2947 Willie Varnum Rd
- 164 A J Register Rd
- 2983 Willie Varnum Rd
- 2983 Willie Varnum Rd
- 192 A J Register Rd
- 105 A J Register Rd
- 3036 Willie Varnum Rd
- 2802 Willie Varnum Rd
- 3180 Willie Varnum Rd
- 3005 Willie Varnum Rd
- 3045 Willie Varnum Rd
- 2807 Willie Varnum Rd
- 269 A J Register Rd
- 3119 Willie Varnum Rd






