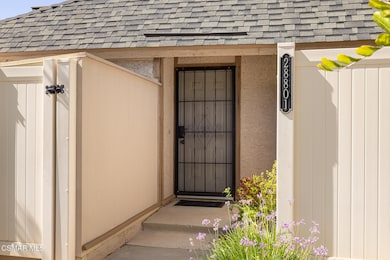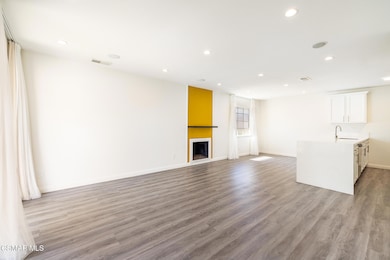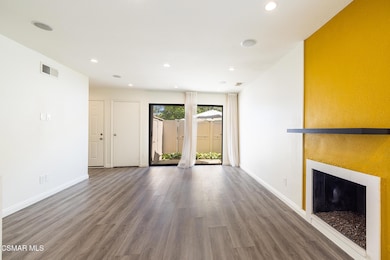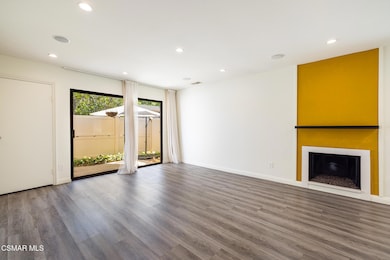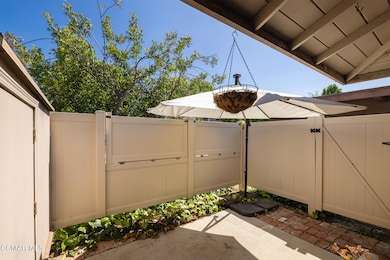28801 Conejo View Dr Agoura Hills, CA 91301
East Agoura NeighborhoodHighlights
- In Ground Pool
- Primary Bedroom Suite
- 3.75 Acre Lot
- Sumac Elementary School Rated A
- Updated Kitchen
- Open Floorplan
About This Home
Welcome to this beautifully updated single-story townhome in the Annandale tract in Agoura Hills. Newly painted and move-in-ready home offering an open, engaging floor plan with an abundance of natural light. The kitchen features shaker cabinetry, quartz stone countertops with a breakfast bar, and stainless appliances and seamlessly connects to the dining and family/living area that features a saffron-accented gas fireplace. Enjoy your morning coffee in the open, private patio off of the living room. Generously sized primary suite featuring its own private patio and an en-suite bath with shower and beautiful shaker vanity. Equally spacious secondary bedroom located adjacent to the updated hall bath with shower and tub. Included are a stackable washer and dryer as well as the refrigerator. The community offers lush landscaping with mature trees and a clubhouse with a pool and spa. Situated in the award-winning Las Virgenes Unified School District and in close vicinity to shops, restaurants, and parks!
Listing Agent
Berkshire Hathaway HomeServices California Properties License #01400917 Listed on: 05/30/2025

Co-Listing Agent
Berkshire Hathaway HomeServices California Properties License #00972825
Townhouse Details
Home Type
- Townhome
Est. Annual Taxes
- $6,553
Year Built
- Built in 1976 | Remodeled
Home Design
- Slab Foundation
Interior Spaces
- 930 Sq Ft Home
- 1-Story Property
- Open Floorplan
- Recessed Lighting
- Gas Fireplace
- Living Room with Fireplace
- Laminate Flooring
Kitchen
- Updated Kitchen
- Breakfast Area or Nook
- Breakfast Bar
- Range
- Dishwasher
- Quartz Countertops
- Disposal
Bedrooms and Bathrooms
- 2 Bedrooms
- Primary Bedroom Suite
- Remodeled Bathroom
- 2 Full Bathrooms
- Bathtub with Shower
- Shower Only
Laundry
- Laundry in unit
- Dryer
- Washer
Home Security
Parking
- 1 Detached Carport Space
- Guest Parking
- On-Street Parking
- Uncovered Parking
- Assigned Parking
Pool
- In Ground Pool
- In Ground Spa
- Outdoor Pool
Utilities
- Forced Air Heating and Cooling System
- Heating System Uses Natural Gas
- Cable TV Available
Additional Features
- Enclosed patio or porch
- Vinyl Fence
Listing and Financial Details
- Rent includes water, association dues
- 12 Month Lease Term
- Available 6/1/25
- Assessor Parcel Number 2048009112
Community Details
Overview
- Property has a Home Owners Association
- Association fees include water paid
- Annandale/Whispering Pines 851 Subdivision
- Maintained Community
- The community has rules related to covenants, conditions, and restrictions
- Greenbelt
Amenities
- Clubhouse
Recreation
- Community Pool
- Community Spa
Pet Policy
- Limit on the number of pets
- Pet Size Limit
Security
- Carbon Monoxide Detectors
- Fire and Smoke Detector
Map
Source: Conejo Simi Moorpark Association of REALTORS®
MLS Number: 225002686
APN: 2048-009-112
- 28867 Conejo View Dr
- 28729 Conejo View Dr
- 28654 Conejo View Dr
- 28512 Conejo View Dr
- 28915 Thousand Oaks Blvd Unit 185
- 5540 Buffwood Place
- 28947 Thousand Oaks Blvd Unit 134
- 5800 Kanan Rd Unit 280
- 5800 Kanan Rd Unit 181
- 5800 Kanan Rd Unit 249
- 5800 Kanan Rd Unit 279
- 5800 Kanan Rd Unit 247
- 5 Kanan Rd
- 29140 Quail Run Dr
- 29101 Thousand Oaks Blvd Unit A
- 29121 Thousand Oaks Blvd Unit C
- 5259 Lewis Rd
- 28343 Foothill Dr
- 53 Foothill Dr
- 5354 Lewis Rd


