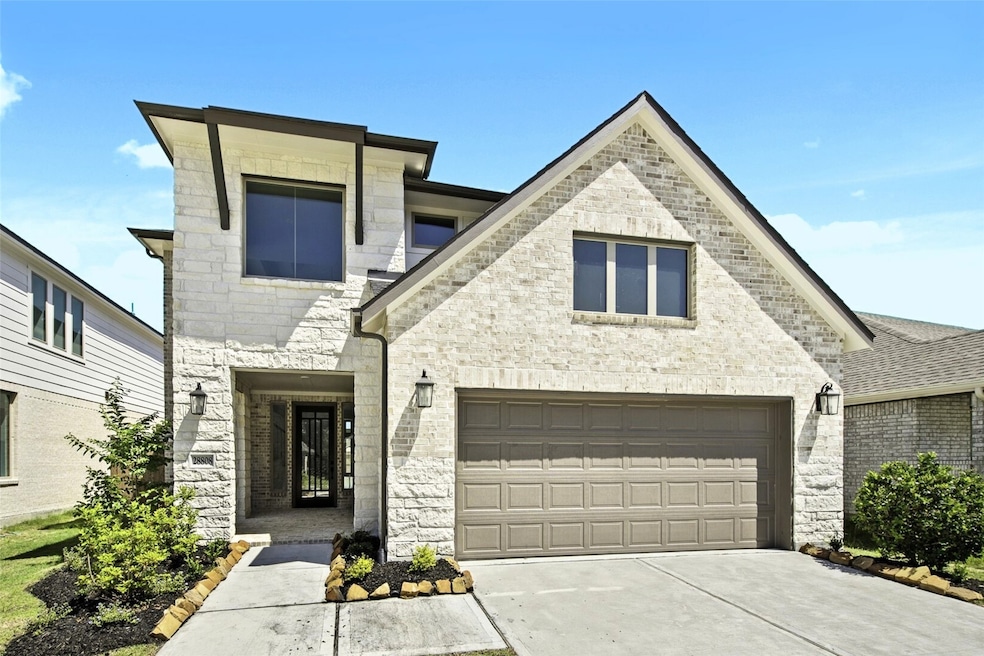
28808 Mount Bonnell Dr New Caney, TX 77357
The Trails NeighborhoodEstimated payment $2,636/month
Highlights
- Home Theater
- Green Roof
- Traditional Architecture
- New Construction
- Clubhouse
- High Ceiling
About This Home
MOVE IN READY!! Westin Homes NEW Construction (Astoria II, Elevation A) Beautiful two-story home with 4 bedrooms and 3.5 bathrooms. The open-concept design features a spacious island kitchen that flows into the informal dining area and family room—ideal for entertaining. A private study on the first floor offers the perfect work-from-home space. The primary suite includes a large walk-in closet and spa-like bath. Upstairs, you'll find three additional bedrooms, a generously sized game room, and a media room for movie nights or relaxing. Enjoy outdoor living on the covered patio and the convenience of a 2-car garage. Welcome to The Trails—where scenic paths, a resort-style pool, splash pad, event lawn, playgrounds, and more create a vibrant community near The Woodlands and Lake Houston. Visit the Westin Homes sales office today!
Home Details
Home Type
- Single Family
Year Built
- Built in 2025 | New Construction
Lot Details
- 5,460 Sq Ft Lot
HOA Fees
- $75 Monthly HOA Fees
Parking
- 2 Car Attached Garage
Home Design
- Traditional Architecture
- Brick Exterior Construction
- Slab Foundation
- Composition Roof
- Cement Siding
- Stone Siding
- Radiant Barrier
Interior Spaces
- 2,799 Sq Ft Home
- 2-Story Property
- High Ceiling
- Ceiling Fan
- Family Room Off Kitchen
- Breakfast Room
- Home Theater
- Home Office
- Game Room
- Utility Room
- Washer and Gas Dryer Hookup
- Attic Fan
Kitchen
- Walk-In Pantry
- Electric Oven
- Gas Cooktop
- Microwave
- Dishwasher
- Kitchen Island
- Quartz Countertops
- Disposal
Flooring
- Carpet
- Tile
Bedrooms and Bathrooms
- 4 Bedrooms
- En-Suite Primary Bedroom
- Double Vanity
- Single Vanity
- Separate Shower
Home Security
- Security System Owned
- Fire and Smoke Detector
Eco-Friendly Details
- Green Roof
- Energy-Efficient Windows with Low Emissivity
- Energy-Efficient HVAC
- Energy-Efficient Lighting
- Energy-Efficient Insulation
- Energy-Efficient Thermostat
Schools
- Falcon Ridge Elementary School
- Huffman Middle School
- Hargrave High School
Utilities
- Central Heating and Cooling System
- Heating System Uses Gas
- Programmable Thermostat
Community Details
Overview
- Ccmc Association, Phone Number (346) 651-8138
- Built by Westin Homes
- The Trails Subdivision
Amenities
- Clubhouse
Recreation
- Community Playground
- Community Pool
- Trails
Map
Home Values in the Area
Average Home Value in this Area
Property History
| Date | Event | Price | Change | Sq Ft Price |
|---|---|---|---|---|
| 08/28/2025 08/28/25 | Pending | -- | -- | -- |
| 07/23/2025 07/23/25 | Price Changed | $399,733 | -3.6% | $143 / Sq Ft |
| 07/15/2025 07/15/25 | For Sale | $414,733 | -- | $148 / Sq Ft |
Similar Homes in the area
Source: Houston Association of REALTORS®
MLS Number: 71360292
- 28812 Mount Bonnell Dr
- 28810 Mount Bonnell Dr
- 311 Violet Crown Ln
- 305 Violet Crown Ln
- 28815 Mount Bonnell Dr
- 28818 Mount Bonnell Dr
- 28726 Mount Bonnell Dr
- 306 Violet Crown Ln
- 302 Violet Crown Ln
- 28724 Mount Bonnell Dr
- 28811 Window View Dr
- 28812 Window View Dr
- 303 Haynes Ridge Dr
- 28807 Escarpment Trail
- 28805 Escarpment Trail
- 28817 Bobcat Run Dr
- 28810 Bobcat Run Dr
- 28808 Bobcat Run Dr
- Orlando Plan at The Trails
- Oakley Plan at The Trails






