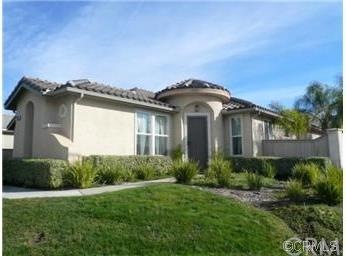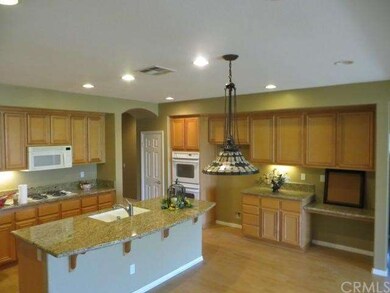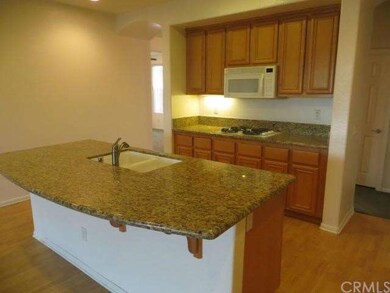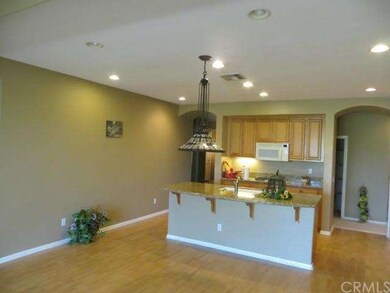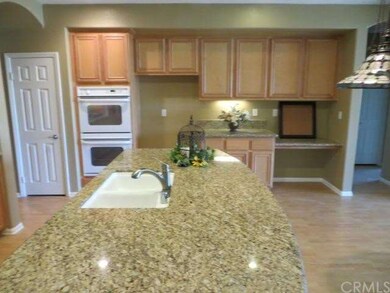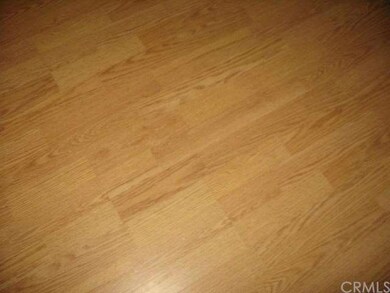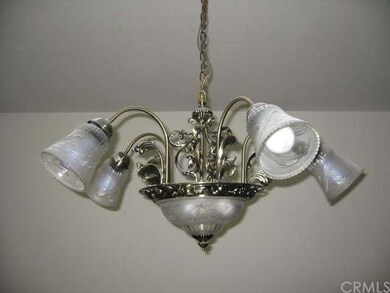
28809 Raintree Dr Menifee, CA 92584
Menifee Lakes NeighborhoodHighlights
- Fitness Center
- Private Pool
- Primary Bedroom Suite
- 24-Hour Security
- Senior Community
- 1-minute walk to Aldergate Dog Park
About This Home
As of November 2023Immaculate single story home in the luxury Senior (55+) Community "The Oasis". This home is the highly desirable "Tuscany" model. The premium lot backs up to the Greenbelt! Beautifully appointed with tiled entry turret! Gourmet kitchen features two pantries, granite counters large island, maple cabinets, and dual ovens! The Master suite features dual walk-in closets, spacious master bath with dual vanities, separate shower and roman tub! 3 spacious bedrooms! Open family room kitchen area with laminate flooring and brand new carpeting! Custom stone fireplace with built in entertainment center. The back yard has a beautiful view of the greenbelt! Covered patio, wrought iron fencing and is fully irrigated for easy maintenance. 2 car garage with separate Golf Cart garage.. This community features a full time security guard, large clubhouse featuring activities year round, billiard tables, tennis courts, exercise rooms clubs, etc. There is also an olympic sized pool, which is all included with your low monthly HOA dues which also include front yard maintenance and trash. NO Mello Roos taxes either. Come and enjoy all the amenities that Menifee's Premier 55+ Senior Community "The Oasis" has to offer!
Last Agent to Sell the Property
Kathleen Palmer
Walsh Residential Properties License #00828369 Listed on: 08/21/2013
Last Buyer's Agent
Marli.calabrese
Better Homes and Gardens Real Estate Registry License #01757690
Home Details
Home Type
- Single Family
Est. Annual Taxes
- $6,894
Year Built
- Built in 2002
Lot Details
- 6,098 Sq Ft Lot
- Wrought Iron Fence
- Wood Fence
- Level Lot
- Sprinklers on Timer
- Lawn
HOA Fees
- $175 Monthly HOA Fees
Parking
- 3 Car Direct Access Garage
- Parking Available
- Front Facing Garage
- Two Garage Doors
- Garage Door Opener
- Golf Cart Garage
Property Views
- Mountain
- Park or Greenbelt
Home Design
- Contemporary Architecture
- Planned Development
- Slab Foundation
- Spanish Tile Roof
- Stucco
Interior Spaces
- 2,442 Sq Ft Home
- 1-Story Property
- Open Floorplan
- Built-In Features
- High Ceiling
- Ceiling Fan
- Recessed Lighting
- Double Pane Windows
- Blinds
- Window Screens
- Sliding Doors
- Insulated Doors
- Panel Doors
- Formal Entry
- Family Room with Fireplace
- Family Room Off Kitchen
- Living Room
- Dining Room
- Utility Room
Kitchen
- Open to Family Room
- Breakfast Bar
- Walk-In Pantry
- Double Self-Cleaning Oven
- Built-In Range
- Microwave
- Ice Maker
- Dishwasher
- Kitchen Island
- Granite Countertops
- Disposal
Flooring
- Wood
- Carpet
- Tile
Bedrooms and Bathrooms
- 3 Bedrooms
- Primary Bedroom Suite
- Walk-In Closet
- Dressing Area
- Mirrored Closets Doors
- 2 Full Bathrooms
Laundry
- Laundry Room
- Washer and Gas Dryer Hookup
Home Security
- Carbon Monoxide Detectors
- Fire and Smoke Detector
- Fire Sprinkler System
- Termite Clearance
Pool
- Private Pool
- In Ground Spa
Outdoor Features
- Covered patio or porch
- Exterior Lighting
- Rain Gutters
Utilities
- Cooling System Powered By Gas
- Central Heating and Cooling System
- Gas Water Heater
Listing and Financial Details
- Tax Lot 14
- Tax Tract Number 25259
- Assessor Parcel Number 340210014
Community Details
Overview
- Senior Community
- Ryland Oasis Association
- Built by Ryland
- Greenbelt
Amenities
- Outdoor Cooking Area
- Community Barbecue Grill
- Picnic Area
- Clubhouse
- Banquet Facilities
- Billiard Room
- Meeting Room
- Card Room
- Recreation Room
- Community Storage Space
Recreation
- Tennis Courts
- Fitness Center
- Community Pool
- Community Spa
Security
- 24-Hour Security
- Controlled Access
Ownership History
Purchase Details
Home Financials for this Owner
Home Financials are based on the most recent Mortgage that was taken out on this home.Purchase Details
Purchase Details
Home Financials for this Owner
Home Financials are based on the most recent Mortgage that was taken out on this home.Purchase Details
Purchase Details
Purchase Details
Home Financials for this Owner
Home Financials are based on the most recent Mortgage that was taken out on this home.Purchase Details
Similar Homes in the area
Home Values in the Area
Average Home Value in this Area
Purchase History
| Date | Type | Sale Price | Title Company |
|---|---|---|---|
| Grant Deed | $585,000 | First American Title | |
| Interfamily Deed Transfer | -- | None Available | |
| Grant Deed | $350,000 | Title 365 | |
| Quit Claim Deed | -- | None Available | |
| Interfamily Deed Transfer | -- | None Available | |
| Grant Deed | $461,000 | Fidelity National Title Co | |
| Grant Deed | -- | -- |
Mortgage History
| Date | Status | Loan Amount | Loan Type |
|---|---|---|---|
| Previous Owner | $368,800 | Purchase Money Mortgage |
Property History
| Date | Event | Price | Change | Sq Ft Price |
|---|---|---|---|---|
| 11/13/2023 11/13/23 | Sold | $585,000 | -4.1% | $240 / Sq Ft |
| 10/14/2023 10/14/23 | For Sale | $610,000 | +74.3% | $250 / Sq Ft |
| 09/04/2013 09/04/13 | Sold | $350,000 | 0.0% | $143 / Sq Ft |
| 08/21/2013 08/21/13 | For Sale | $349,900 | 0.0% | $143 / Sq Ft |
| 07/22/2013 07/22/13 | Pending | -- | -- | -- |
| 07/17/2013 07/17/13 | For Sale | $349,900 | -- | $143 / Sq Ft |
Tax History Compared to Growth
Tax History
| Year | Tax Paid | Tax Assessment Tax Assessment Total Assessment is a certain percentage of the fair market value that is determined by local assessors to be the total taxable value of land and additions on the property. | Land | Improvement |
|---|---|---|---|---|
| 2025 | $6,894 | $1,014,390 | $179,010 | $835,380 |
| 2023 | $6,894 | $290,594 | $59,443 | $231,151 |
| 2022 | $3,597 | $284,897 | $58,278 | $226,619 |
| 2021 | $3,535 | $279,312 | $57,136 | $222,176 |
| 2020 | $3,480 | $276,449 | $56,551 | $219,898 |
| 2019 | $3,398 | $271,030 | $55,443 | $215,587 |
| 2018 | $3,260 | $265,716 | $54,357 | $211,359 |
| 2017 | $3,206 | $260,507 | $53,292 | $207,215 |
| 2016 | $3,089 | $255,400 | $52,248 | $203,152 |
| 2015 | $3,045 | $251,565 | $51,464 | $200,101 |
| 2014 | $2,965 | $246,639 | $50,457 | $196,182 |
Agents Affiliated with this Home
-

Seller's Agent in 2023
Julia Biggs
Biggs Real Estate Professional
(951) 347-3669
7 in this area
66 Total Sales
-

Buyer's Agent in 2023
Kelli Haakenson
Compass
(949) 584-2176
1 in this area
18 Total Sales
-
K
Seller's Agent in 2013
Kathleen Palmer
Walsh Residential Properties
-
M
Buyer's Agent in 2013
Marli.calabrese
Better Homes and Gardens Real Estate Registry
Map
Source: California Regional Multiple Listing Service (CRMLS)
MLS Number: IV13140515
APN: 340-210-014
- 28713 Raintree Dr
- 28929 Raintree Dr
- 29135 Paradise Canyon Dr
- 28433 Oasis View Cir
- 29427 Winding Brook Dr
- 29035 Parkhill Ct
- 29427 Bentcreek Ct
- 29365 Sparkling Dr
- 29424 Springside Dr
- 28641 Coolwater Ct
- 28879 Skylark St
- 29155 Celestial Dr
- 28253 Harmony Ln
- 28345 Hearthside Dr
- 29557 Warmsprings Dr
- 28241 Glenside Ct
- 28216 Meadowsweet Dr
- 28208 Meadowsweet Dr
- 28197 Harmony Ln
- 28399 Long Meadow Dr
