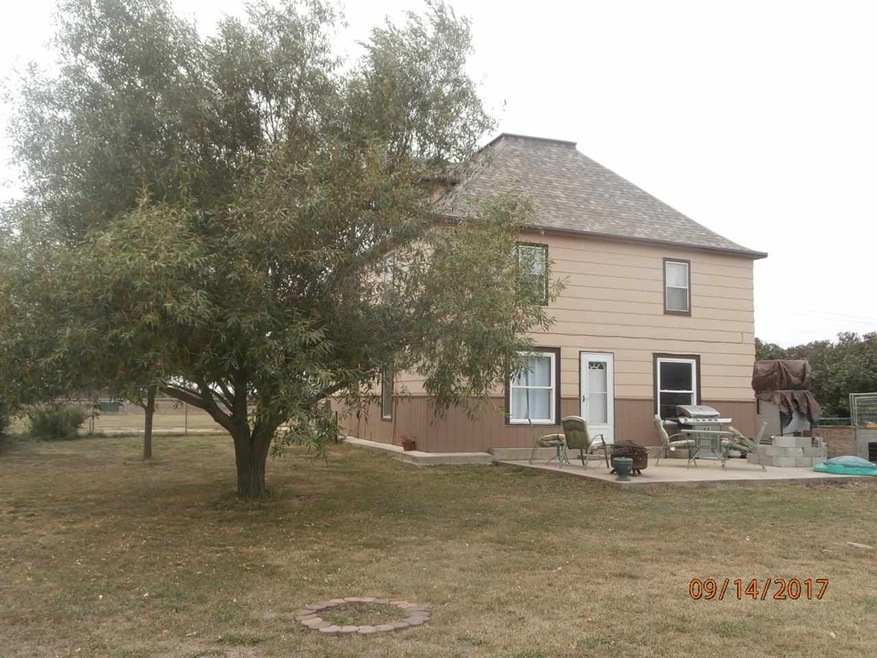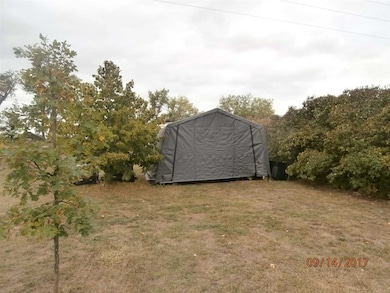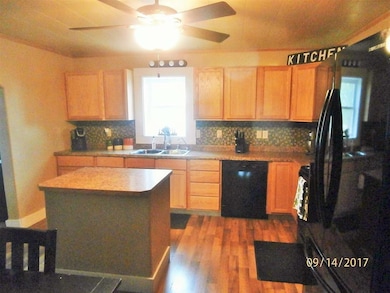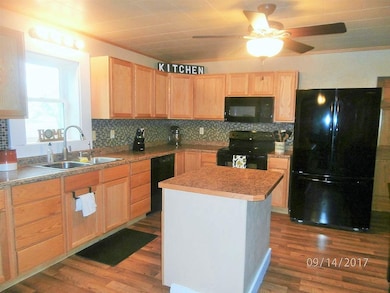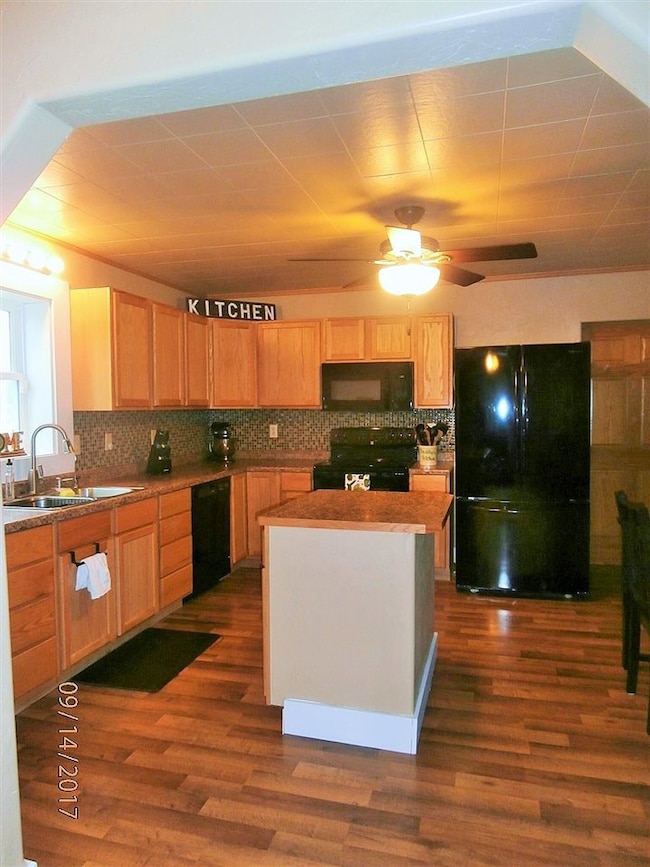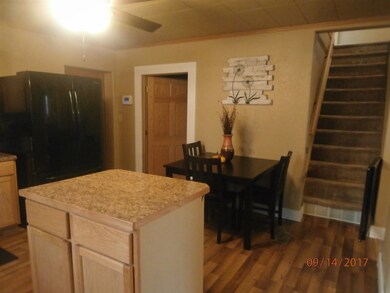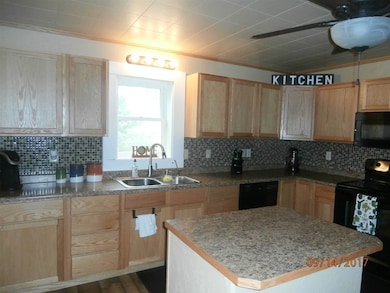
2881 111th St NE Unit Surrey Surrey, ND 58785
Estimated Value: $435,000 - $498,000
Highlights
- Main Floor Bedroom
- Patio
- Bathroom on Main Level
- Porch
- Living Room
- Shed
About This Home
As of February 2018Looking for a farm house!?! This is a great well kept 2 story home northeast of Surrey. Only minutes from great amenities!! You enter into the home you come into the porch area that has alot of storage! Leave your shoes there and then you will enter into the kitchen/dining area, this is nice and open to the living room and the bonus room. EXTRA ROOM! You could use as a 4th bedroom(master) or extra entertaining area or office. You can access the full bathroom and laundry area from this room or also from the kitchen...upstairs you will enjoy the 3 large bedrooms and 3/4 bath with a nice shower and nice storage...BUT wait, there is more if you go up to the attic, just let your imagination run!! There are newer shingles on the house! Great row of bushes on the north side of the house and on the south side many trees with 2 different apples trees and a plum tree!
Home Details
Home Type
- Single Family
Est. Annual Taxes
- $3,560
Year Built
- Built in 1920
Lot Details
- 3 Acre Lot
- Fenced
- Property is zoned AG
Parking
- Gravel Driveway
Home Design
- Asphalt Roof
- Wood Siding
Interior Spaces
- 1,800 Sq Ft Home
- 2-Story Property
- Living Room
- Dining Room
- Unfinished Basement
- Partial Basement
- Laundry on main level
Kitchen
- Oven or Range
- Microwave
- Dishwasher
Flooring
- Carpet
- Laminate
Bedrooms and Bathrooms
- 4 Bedrooms
- Main Floor Bedroom
- Bathroom on Main Level
- 2 Bathrooms
Outdoor Features
- Patio
- Shed
- Porch
Utilities
- Forced Air Heating and Cooling System
- Heating System Powered By Owned Propane
- Well
- Septic System
Ownership History
Purchase Details
Home Financials for this Owner
Home Financials are based on the most recent Mortgage that was taken out on this home.Purchase Details
Home Financials for this Owner
Home Financials are based on the most recent Mortgage that was taken out on this home.Similar Homes in Surrey, ND
Home Values in the Area
Average Home Value in this Area
Purchase History
| Date | Buyer | Sale Price | Title Company |
|---|---|---|---|
| Carlin Colton P | $188,500 | None Available | |
| Haugeberg Kyle T | -- | None Available |
Mortgage History
| Date | Status | Borrower | Loan Amount |
|---|---|---|---|
| Closed | Carlin Colton P | $263,000 | |
| Closed | Carlin Colton P | $248,000 | |
| Closed | Carlin Colton P | $193,024 | |
| Previous Owner | Haugeberg Kyle T | $180,212 | |
| Previous Owner | Weldon Robert B | $114,803 | |
| Previous Owner | Weldon Robert B | $72,000 |
Property History
| Date | Event | Price | Change | Sq Ft Price |
|---|---|---|---|---|
| 02/16/2018 02/16/18 | Sold | -- | -- | -- |
| 12/23/2017 12/23/17 | Pending | -- | -- | -- |
| 09/15/2017 09/15/17 | For Sale | $199,000 | -- | $111 / Sq Ft |
Tax History Compared to Growth
Tax History
| Year | Tax Paid | Tax Assessment Tax Assessment Total Assessment is a certain percentage of the fair market value that is determined by local assessors to be the total taxable value of land and additions on the property. | Land | Improvement |
|---|---|---|---|---|
| 2024 | $3,560 | $170,000 | $38,000 | $132,000 |
| 2023 | $3,353 | $170,000 | $38,000 | $132,000 |
| 2022 | $3,138 | $159,000 | $28,000 | $131,000 |
| 2021 | $1,708 | $86,500 | $28,000 | $58,500 |
| 2020 | $1,713 | $83,000 | $28,000 | $55,000 |
| 2019 | $1,446 | $79,500 | $20,500 | $59,000 |
| 2018 | $1,307 | $63,000 | $20,500 | $42,500 |
| 2017 | $1,128 | $60,000 | $15,500 | $44,500 |
| 2016 | $987 | $60,500 | $15,500 | $45,000 |
| 2015 | -- | $60,500 | $0 | $0 |
| 2014 | -- | $57,400 | $0 | $0 |
Agents Affiliated with this Home
-
Lisa Olson

Seller's Agent in 2018
Lisa Olson
Century 21 Morrison Realty
(701) 340-8177
7 Total Sales
-
Greg Aasmundstad

Seller Co-Listing Agent in 2018
Greg Aasmundstad
Century 21 Morrison Realty
(701) 720-5748
57 Total Sales
-
M
Buyer's Agent in 2018
MELISSA PARMER
KW Inspire Realty
Map
Source: Minot Multiple Listing Service
MLS Number: 180148
APN: SU-07005-000-002-0
- 2881 111th St NE
- 904 Surrey Ave
- TBD Harmony Blvd
- TBD Harmony Blvd Unit Brookside
- TBD Harmony Blvd Unit Stone Brook
- TBD Harmony Blvd Unit Village Landing
- TBD Harmony Blvd Unit Stone Brook TH
- TBD Harmony Blvd Unit The Paseo
- TBD Harmony Blvd Unit Geyser Peak
- TBD Harmony Blvd Unit Geyser Peak Lot 18
- TBD Harmony Blvd Unit Geyser Peak Lot 12
- TBD Harmony Blvd Unit Village Landing Lot
- TBD Harmony Blvd Unit Geyser Peak Lot 11
- 721 Driscoll Ave
- 516 Downing St
- 520 Downing St
- 605 Klein Ave
- 105 2nd St SW
- 312 7th Ave SW
- 505 1st Ave SW
- 2881 111th St NE Unit Surrey
- 2891 111th St NE
- 2650 111th St NE
- 2880 111th St NE
- 2671 111th St NE
- Unassigned Surrey Unit Silver Springs Commu
- Silver Springs
- *UNASSIGNED Sw
- 2501 104th St NE
- 2180 111th St NE
- 10961 19th Ave NE
- 212 1st Ave SE
- 10901 19th Ave NE
- 10240 30th Ave NE
- 11901 19th Ave NE
- 2860 97th St NE
- 2840 97th St NE
- 12001 19th Ave NE
