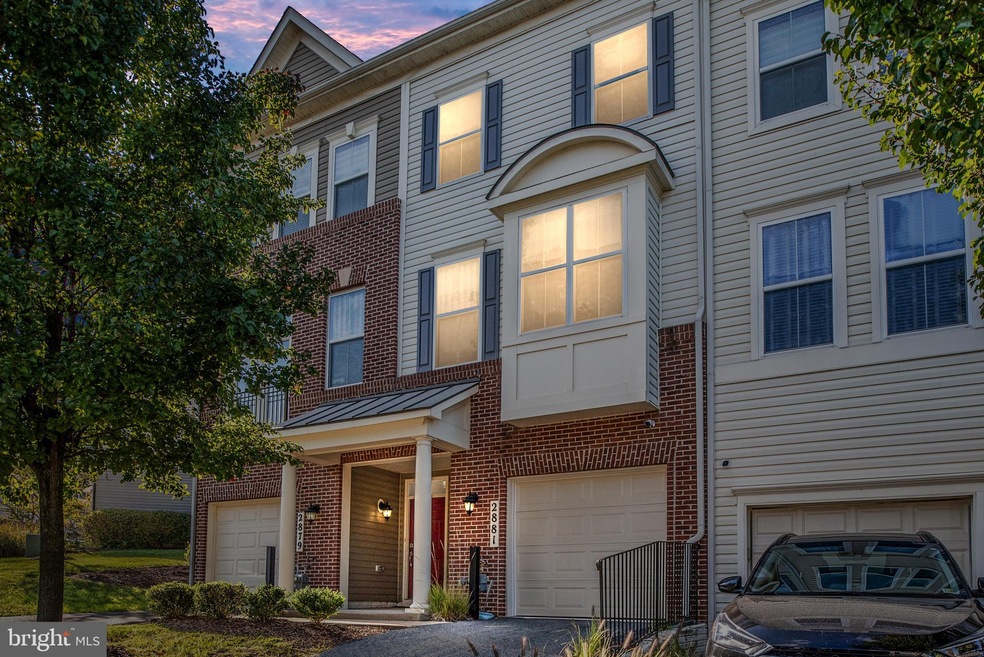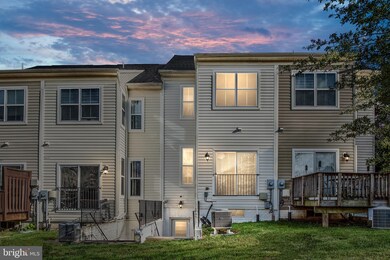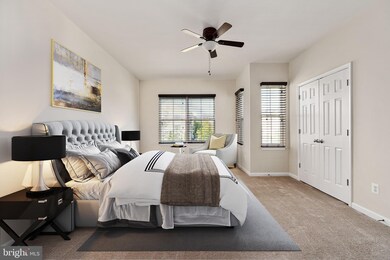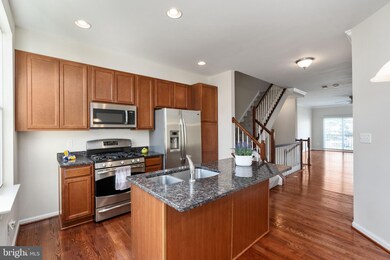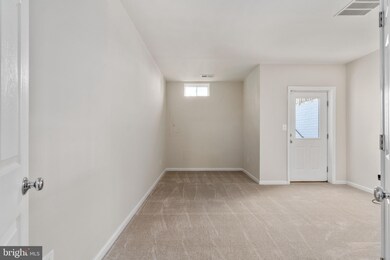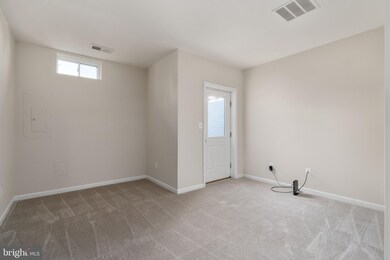
2881 Chinkapin Oak Ln Unit 236 Woodbridge, VA 22191
River Oaks NeighborhoodEstimated Value: $426,000 - $432,825
Highlights
- Fitness Center
- Open Floorplan
- Clubhouse
- 24-Hour Security
- Colonial Architecture
- Wood Flooring
About This Home
As of November 2021Move in ready. Beautiful three story townhome with 1 car garage. Walk into hardwood foyer with main level bedroom and full bathroom, all three levels have 9'foot celings, recess lighting throughout, excellent dimensions , all hardwood on kitchen, livingroom and diningroom level with upgrade trim. All new custom paint, new carpet in bedrooms, 30 year architectural roof, open kitchen with granite counter tops plus island , gas stove, spacious kitchen cabinets. Primary bedroom has double closets with luxury bathroom with soaker tub and separate shower with tile surround . Second bedroom has walk in closet with full bathroom. Gas heat and gas hot water heater, brand new hvac system in 2019. Premium home warranty included.
Last Agent to Sell the Property
Berkshire Hathaway HomeServices PenFed Realty License #0225066524 Listed on: 10/23/2021

Townhouse Details
Home Type
- Townhome
Est. Annual Taxes
- $3,334
Year Built
- Built in 2009 | Remodeled in 2021
Lot Details
- 49
HOA Fees
- $234 Monthly HOA Fees
Parking
- 1 Car Attached Garage
- 1 Driveway Space
- Front Facing Garage
Home Design
- Colonial Architecture
- Brick Exterior Construction
- Architectural Shingle Roof
- Vinyl Siding
- Concrete Perimeter Foundation
Interior Spaces
- Property has 3 Levels
- Open Floorplan
- Ceiling Fan
- Recessed Lighting
- Sliding Doors
- Six Panel Doors
- Entrance Foyer
- Living Room
- Dining Room
- Home Security System
- Finished Basement
Kitchen
- Eat-In Kitchen
- Gas Oven or Range
- Built-In Microwave
- Ice Maker
- Dishwasher
- Stainless Steel Appliances
- Kitchen Island
- Upgraded Countertops
- Disposal
Flooring
- Wood
- Partially Carpeted
- Laminate
Bedrooms and Bathrooms
- En-Suite Primary Bedroom
- En-Suite Bathroom
- Soaking Tub
- Bathtub with Shower
- Walk-in Shower
Laundry
- Laundry on upper level
- Dryer
- Washer
Schools
- River Oaks Elementary School
- Potomac Middle School
- Potomac High School
Utilities
- Forced Air Heating and Cooling System
- Heat Pump System
- Natural Gas Water Heater
- Cable TV Available
Additional Features
- Rain Gutters
- Property is in excellent condition
Listing and Financial Details
- Home warranty included in the sale of the property
- Assessor Parcel Number 8289-69-1730.01
Community Details
Overview
- Association fees include health club, common area maintenance, exterior building maintenance, lawn care front, lawn care rear, lawn care side, lawn maintenance, management, pool(s), recreation facility, road maintenance, snow removal, trash
- River Oaks Brookfield 1 Condominium Condos
- River Oaks Subdivision
- Property Manager
Recreation
- Community Playground
- Fitness Center
- Community Pool
Pet Policy
- Dogs and Cats Allowed
Additional Features
- Clubhouse
- 24-Hour Security
Ownership History
Purchase Details
Home Financials for this Owner
Home Financials are based on the most recent Mortgage that was taken out on this home.Purchase Details
Purchase Details
Home Financials for this Owner
Home Financials are based on the most recent Mortgage that was taken out on this home.Similar Homes in Woodbridge, VA
Home Values in the Area
Average Home Value in this Area
Purchase History
| Date | Buyer | Sale Price | Title Company |
|---|---|---|---|
| White Geoffrey Alan | $337,500 | Ekko Title | |
| Valentine Tijuana | -- | None Available | |
| Ward Tijuana | $263,870 | Champion Title |
Mortgage History
| Date | Status | Borrower | Loan Amount |
|---|---|---|---|
| Open | White Geoffrey Alan | $327,375 | |
| Previous Owner | Valentine Tijuana | $253,730 | |
| Previous Owner | Ward Tijuana | $263,870 |
Property History
| Date | Event | Price | Change | Sq Ft Price |
|---|---|---|---|---|
| 11/15/2021 11/15/21 | Sold | $337,500 | +3.8% | $175 / Sq Ft |
| 10/26/2021 10/26/21 | Pending | -- | -- | -- |
| 10/23/2021 10/23/21 | For Sale | $325,000 | -- | $168 / Sq Ft |
Tax History Compared to Growth
Tax History
| Year | Tax Paid | Tax Assessment Tax Assessment Total Assessment is a certain percentage of the fair market value that is determined by local assessors to be the total taxable value of land and additions on the property. | Land | Improvement |
|---|---|---|---|---|
| 2024 | $3,593 | $361,300 | $112,400 | $248,900 |
| 2023 | $3,592 | $345,200 | $107,000 | $238,200 |
| 2022 | $3,596 | $317,500 | $98,200 | $219,300 |
| 2021 | $3,493 | $289,200 | $89,300 | $199,900 |
| 2020 | $4,182 | $269,800 | $83,500 | $186,300 |
| 2019 | $4,207 | $271,400 | $83,500 | $187,900 |
| 2018 | $3,103 | $257,000 | $79,500 | $177,500 |
| 2017 | $3,155 | $255,100 | $78,700 | $176,400 |
| 2016 | $3,101 | $253,100 | $77,900 | $175,200 |
| 2015 | $3,165 | $259,500 | $79,500 | $180,000 |
| 2014 | $3,165 | $253,000 | $77,200 | $175,800 |
Agents Affiliated with this Home
-
David Brewer

Seller's Agent in 2021
David Brewer
BHHS PenFed (actual)
(540) 760-9581
4 in this area
145 Total Sales
-
ERIK DOLAN

Buyer's Agent in 2021
ERIK DOLAN
Jason Mitchell Real Estate Virginia, LLC
(703) 646-1599
1 in this area
4 Total Sales
Map
Source: Bright MLS
MLS Number: VAPW2000426
APN: 8289-69-1730.01
- 2907 Chinkapin Oak Ln Unit 245
- 2913 Truffle Oak Place
- 2924 Truffle Oak Place
- 16857 Jed Forest Ln
- 2869 Chevoit Hill Ct
- 16620 Galt Ct
- 16758 Blackjack Oak Ln Unit 47
- 2764 Brier Pond Cir
- 16836 Capon Tree Ln
- 2910 Wren Ct
- 2836 Beechtree Ln
- 2505 Basin View Ln
- 17023 Gibson Mill Rd
- 17012 Cass Brook Ln
- 16924 Chimera Place
- 17107 Gibson Mill Rd
- 16894 Porters Inn Dr
- 2806 Burrough Hill Ln
- 16647 Space More Cir
- 16957 Takeaway Ln
- 2881 Chinkapin Oak Ln Unit 236
- 2879 Chinkapin Oak Ln Unit 235
- 2883 Chinkapin Oak Ln Unit 237
- 2885 Chinkapin Oak Ln
- 2885 Chinkapin Oak Ln Unit 238
- 2887 Chinkapin Oak Ln Unit 239
- 2889 Chinkapin Oak Ln Unit 240
- 0 Truffle Oak Place Unit PW7452230
- 0 Truffle Oak Place Unit 1005037372
- 0 Chinkapin Oak Ln Unit 1005587024
- 0 Chinkapin Oak Ln Unit 1005587006
- 0 Chinkapin Oak Ln Unit PW7720401
- 0 Chinkapin Oak Ln Unit 1004725876
- 0 Chinkapin Oak Ln Unit 1004725870
- 0 Chinkapin Oak Ln Unit 1004725972
- 0 Chinkapin Oak Ln Unit 1009034138
- 0 Chinkapin Oak Ln Unit 1009034124
- 0 Chinkapin Oak Ln Unit 1009034114
- 0 Chinkapin Oak Ln Unit 1009034100
- 0 Chinkapin Oak Ln Unit 1009033990
