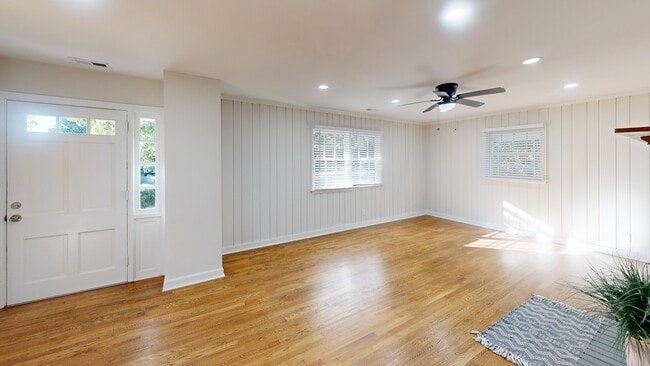
$279,900
- 3 Beds
- 2 Baths
- 1,420 Sq Ft
- 1734 Hawkcrest Ln
- Winston Salem, NC
Wonderful one story home in New Ardmore. This 3 bedroom, 2 full bath Ranch style home has it all! Open floorplan offers a large living area with fireplace and flows easily into a spacious dining area and fabulous kitchen with lots of counter and cabinet space. Primary suite features large bedroom, huge walk in closet and bath with nice garden tub and separate shower. The back of the home
Kimberly Weaver RE/MAX Preferred Properties





