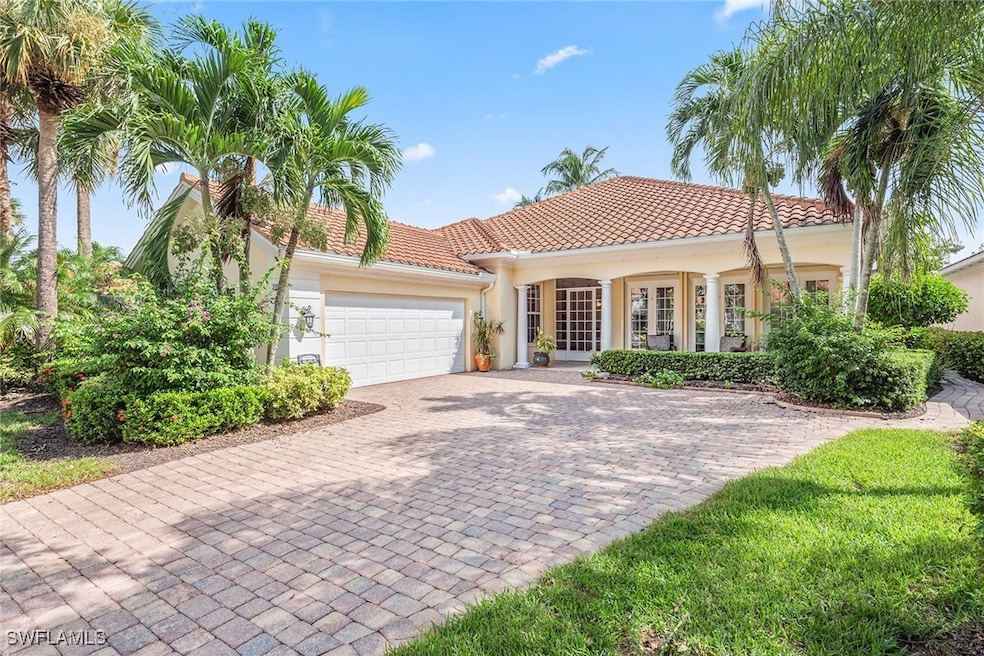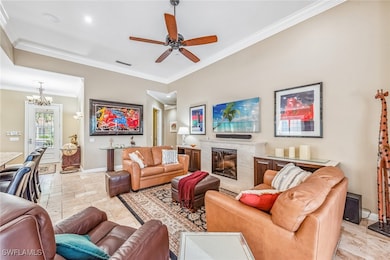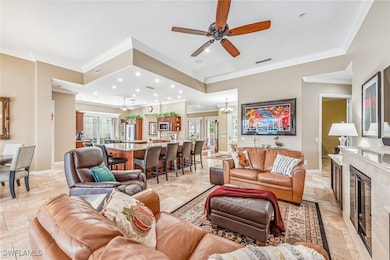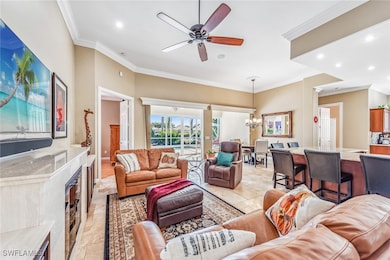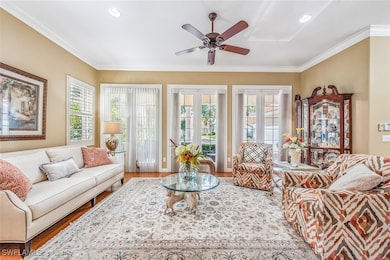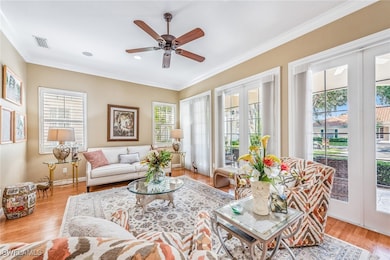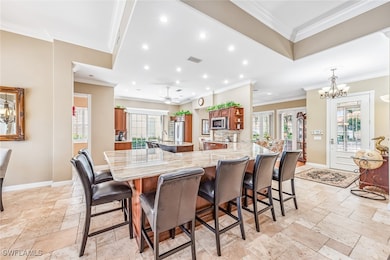2881 Hatteras Way Naples, FL 34119
Arrowhead-Island Walk NeighborhoodEstimated payment $6,658/month
Highlights
- Lake Front
- Fitness Center
- Gated Community
- Vineyards Elementary School Rated A
- Heated In Ground Pool
- Clubhouse
About This Home
This home will make you the envy of all your neighbors with its extraordinary floor plan improvements and upgrades! Spacious and magnificent, this home strikes a tone. It’s one of a kind. Completely renovated Carlyle pool home features a custom, high-end chef's kitchen featuring self-closing cabinets, quality stainless steel appliances, large flat top granite countertops, large island and it lends itself to the ultimate modern, open floor plan. This home boasts custom, travertine stone flooring throughout and onto the lanai, and is nicely complemented by hardwood bamboo flooring in the flex room and primary bedroom. Crown molding, surround sound and custom cabinets fine-tune your place in the sun. Granite tops in all baths, additional custom side patio off the kitchen with awning. An extra wide driveway further serves your convenience as upgrade. New roof in 2019. New wall oven and new dishwasher in 2018. New refrigerator in 2019. New cooktop in 2019. New washer and dryer in 2021.
Listing Agent
Brian Nelson
Premier Sotheby's Int'l Realty License #249500262 Listed on: 10/21/2025

Home Details
Home Type
- Single Family
Est. Annual Taxes
- $7,290
Year Built
- Built in 2002
Lot Details
- 9,148 Sq Ft Lot
- Lot Dimensions are 92 x 135 x 59 x 135
- Lake Front
- Property fronts a private road
- West Facing Home
- Sprinkler System
- Zero Lot Line
HOA Fees
- $569 Monthly HOA Fees
Parking
- 2 Car Attached Garage
- Garage Door Opener
Home Design
- Entry on the 1st floor
- Tile Roof
- Stucco
Interior Spaces
- 2,683 Sq Ft Home
- 1-Story Property
- Central Vacuum
- Furnished or left unfurnished upon request
- Built-In Features
- Crown Molding
- High Ceiling
- Ceiling Fan
- Shutters
- Single Hung Windows
- Sliding Windows
- Entrance Foyer
- Great Room
- Open Floorplan
- Den
- Hobby Room
- Screened Porch
- Lake Views
Kitchen
- Eat-In Kitchen
- Breakfast Bar
- Range
- Microwave
- Freezer
- Ice Maker
- Dishwasher
- Disposal
Flooring
- Wood
- Marble
Bedrooms and Bathrooms
- 4 Bedrooms
- Split Bedroom Floorplan
- Closet Cabinetry
- Walk-In Closet
- Maid or Guest Quarters
- Dual Sinks
- Bathtub
- Separate Shower
Laundry
- Dryer
- Washer
- Laundry Tub
Home Security
- Impact Glass
- Fire and Smoke Detector
Outdoor Features
- Heated In Ground Pool
- Screened Patio
Schools
- Vineyards Elementary School
- Oakridge Middle School
- Barron Collier High School
Utilities
- Central Heating and Cooling System
- Underground Utilities
- High Speed Internet
- Cable TV Available
Listing and Financial Details
- Tax Lot 1295
- Assessor Parcel Number 52252001546
Community Details
Overview
- Association fees include management, internet, irrigation water, legal/accounting, ground maintenance, recreation facilities, reserve fund, road maintenance, sewer, street lights, security, trash, water
- Association Phone (239) 513-0045
- Island Walk Subdivision
Amenities
- Restaurant
- Clubhouse
- Community Library
Recreation
- Tennis Courts
- Pickleball Courts
- Bocce Ball Court
- Community Playground
- Fitness Center
- Community Pool
- Trails
Security
- Gated Community
Map
Home Values in the Area
Average Home Value in this Area
Tax History
| Year | Tax Paid | Tax Assessment Tax Assessment Total Assessment is a certain percentage of the fair market value that is determined by local assessors to be the total taxable value of land and additions on the property. | Land | Improvement |
|---|---|---|---|---|
| 2025 | $7,290 | $708,744 | $366,747 | $341,997 |
| 2024 | $8,045 | $698,590 | $298,174 | $400,416 |
| 2023 | $8,045 | $755,974 | $324,102 | $431,872 |
| 2022 | $4,878 | $464,260 | $0 | $0 |
| 2021 | $4,924 | $450,738 | $0 | $0 |
| 2020 | $4,789 | $442,760 | $103,505 | $339,255 |
| 2019 | $4,718 | $433,974 | $107,054 | $326,920 |
| 2018 | $4,722 | $435,449 | $122,727 | $312,722 |
| 2017 | $4,969 | $454,291 | $138,992 | $315,299 |
| 2016 | $3,802 | $353,054 | $0 | $0 |
| 2015 | $3,828 | $350,600 | $0 | $0 |
| 2014 | $3,830 | $297,317 | $0 | $0 |
Property History
| Date | Event | Price | List to Sale | Price per Sq Ft | Prior Sale |
|---|---|---|---|---|---|
| 10/21/2025 10/21/25 | For Sale | $1,040,000 | +55.2% | $388 / Sq Ft | |
| 11/30/2016 11/30/16 | Sold | $669,900 | 0.0% | $197 / Sq Ft | View Prior Sale |
| 11/12/2016 11/12/16 | Pending | -- | -- | -- | |
| 05/24/2016 05/24/16 | For Sale | $669,900 | -- | $197 / Sq Ft |
Purchase History
| Date | Type | Sale Price | Title Company |
|---|---|---|---|
| Warranty Deed | $669,900 | Attorney | |
| Deed | $324,500 | -- |
Mortgage History
| Date | Status | Loan Amount | Loan Type |
|---|---|---|---|
| Previous Owner | $100,000 | Purchase Money Mortgage |
Source: Florida Gulf Coast Multiple Listing Service
MLS Number: 225076114
APN: 52252001546
- 3013 Futuna Ln
- 3751 Exuma Way
- 6182 Towncenter Cir
- 6065 Islandwalk Blvd
- 3000 Ellice Way
- 5240 Cherry Wood Dr
- 3492 Islandwalk Cir
- 4975 Hickory Wood Dr
- 4080 Trinidad Way
- 5325 Cove Cir
- 7081 Venice Way Unit 1804
- 5823 Cove Cir Unit 8
- 7596 Morgan Way
- 5609 Cove Cir
- 7646 Rockefeller Dr
- 7622 Rockefeller Dr
- 7549 Carnegie Way
- 7028 Ambrosia Ln Unit 805
- 7028 Ambrosia Ln Unit 804
- 7028 Ambrosia Ln Unit 802
