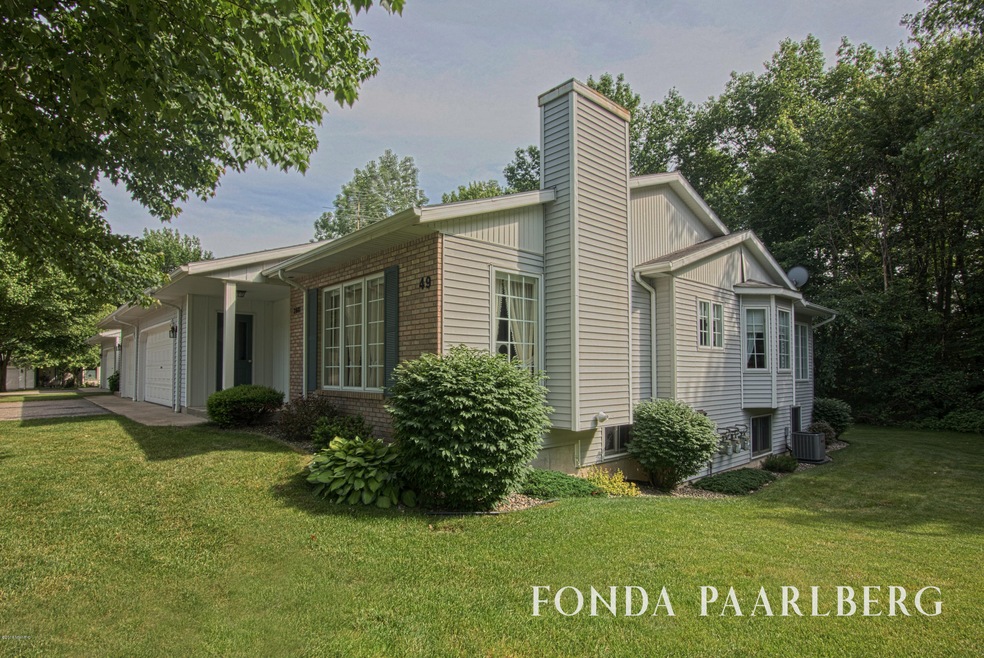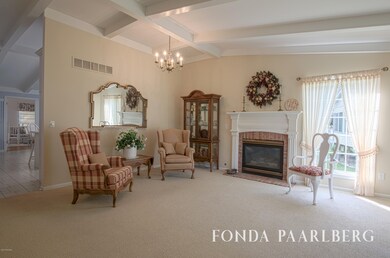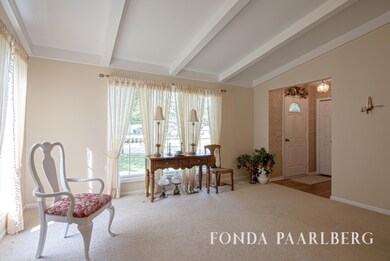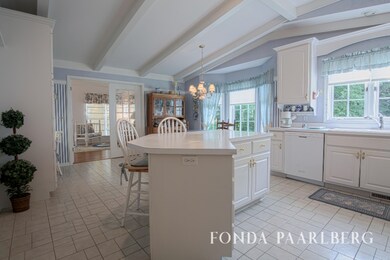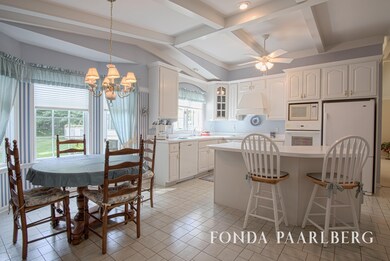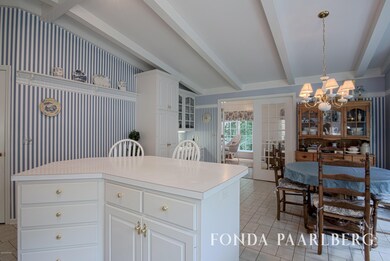
2881 Hidden View Dr SE Unit 185 Caledonia, MI 49316
Estimated Value: $341,596 - $370,000
Highlights
- Deck
- Recreation Room
- End Unit
- Dutton Elementary School Rated A
- Wood Flooring
- 2 Car Attached Garage
About This Home
As of July 2018Welcome home to this inviting, spacious, custom built home. Features include an expansive kitchen with center island and great counter/cupboard space, as well as an airy, sunny dining area where you can sit with your morning cup of coffee. Or you can relax in the equally inviting 4 season sunroom with vaulted, beamed ceiling and views to the tranquil back yard. The master bedroom has its own full bath and sliders to a private deck. A 2nd bedroom with French doors can also be used as an office if preferred. There is a 2nd bath with a shower and closet containing the laundry facilities. All this...plus a lovely living room with a gracious fireplace. The huge daylight basement is unfinished but offers so much potential for more living space as needed! You must come and see this special condo and enjoy the quiet setting of the Leisure Creek Assoc. No age restrictions. Nature trail through the area is available to the residents. Close to shopping, M-6 access, airport plus other conveniences.
Last Listed By
Fonda Paarlberg
Greenridge Realty (Cascade) License #6501339488 Listed on: 06/14/2018
Property Details
Home Type
- Condominium
Est. Annual Taxes
- $3,711
Year Built
- Built in 1996
Lot Details
- 1
HOA Fees
- $199 Monthly HOA Fees
Parking
- 2 Car Attached Garage
- Garage Door Opener
Home Design
- Brick Exterior Construction
- Composition Roof
- Aluminum Siding
Interior Spaces
- 1,726 Sq Ft Home
- 1-Story Property
- Ceiling Fan
- Living Room with Fireplace
- Dining Area
- Recreation Room
- Wood Flooring
- Natural lighting in basement
Kitchen
- Eat-In Kitchen
- Built-In Oven
- Range
- Microwave
- Dishwasher
- Kitchen Island
- Disposal
Bedrooms and Bathrooms
- 2 Main Level Bedrooms
- 2 Full Bathrooms
Laundry
- Laundry on main level
- Dryer
- Washer
Utilities
- Humidifier
- Forced Air Heating and Cooling System
- Heating System Uses Natural Gas
- Natural Gas Water Heater
Additional Features
- Air Purifier
- Deck
- End Unit
- Mineral Rights Excluded
Community Details
Overview
- Association fees include water, trash, snow removal, sewer, lawn/yard care
- Leisure Creek Condos
Pet Policy
- No Pets Allowed
Ownership History
Purchase Details
Purchase Details
Home Financials for this Owner
Home Financials are based on the most recent Mortgage that was taken out on this home.Purchase Details
Purchase Details
Purchase Details
Purchase Details
Similar Homes in Caledonia, MI
Home Values in the Area
Average Home Value in this Area
Purchase History
| Date | Buyer | Sale Price | Title Company |
|---|---|---|---|
| Mcclure Terrie L | -- | None Available | |
| Mcclure Terri L | -- | None Available | |
| Mcclure Terrie L | $235,000 | Chicago Title Of Michigan In | |
| Fennema Larry | -- | None Available | |
| Terhaar Robert J | -- | None Available | |
| Terhaar Robert J Trust | $196,800 | -- |
Property History
| Date | Event | Price | Change | Sq Ft Price |
|---|---|---|---|---|
| 07/27/2018 07/27/18 | Sold | $235,000 | +2.2% | $136 / Sq Ft |
| 06/25/2018 06/25/18 | Pending | -- | -- | -- |
| 06/14/2018 06/14/18 | For Sale | $230,000 | -- | $133 / Sq Ft |
Tax History Compared to Growth
Tax History
| Year | Tax Paid | Tax Assessment Tax Assessment Total Assessment is a certain percentage of the fair market value that is determined by local assessors to be the total taxable value of land and additions on the property. | Land | Improvement |
|---|---|---|---|---|
| 2024 | $4,011 | $158,200 | $0 | $0 |
| 2022 | $0 | $132,600 | $0 | $0 |
| 2021 | $0 | $125,800 | $0 | $0 |
| 2020 | $0 | $122,000 | $0 | $0 |
| 2019 | $0 | $121,000 | $0 | $0 |
| 2018 | $0 | $105,600 | $10,500 | $95,100 |
| 2017 | $0 | $95,900 | $0 | $0 |
| 2016 | $0 | $84,000 | $0 | $0 |
| 2015 | -- | $84,000 | $0 | $0 |
| 2013 | -- | $73,700 | $0 | $0 |
Agents Affiliated with this Home
-
F
Seller's Agent in 2018
Fonda Paarlberg
Greenridge Realty (Cascade)
-
Bruce Koop
B
Buyer's Agent in 2018
Bruce Koop
Five Star Real Estate (M6)
23 Total Sales
Map
Source: Southwestern Michigan Association of REALTORS®
MLS Number: 18027461
APN: 41-22-03-455-071
- 2809 Bridgeside Dr SE Unit 146
- 6850 Avalon Dr SE
- 5922 Sable Ridge Dr SE
- 2683 Hawk Ridge Ct
- 3216 68th St SE
- 6907 Terra Cotta Dr SE Unit 13
- 6623 Vantage Dr SE
- 6970 Avalon Dr SE
- 2655 Blooming Bud Ln
- 5753 Sable Ridge Dr SE Unit 35
- 2700 Sanderling Ct SE
- 5923 W Lyn Haven Dr SE
- 3218 Postern Dr
- 6976 Shady Knoll Dr SE
- 3219 Postern Dr
- 3221 Postern Dr
- 3231 Postern Dr
- 3232 Railtown Road St SE
- 3220 Railtown Road St SE
- 3222 Postern Dr
- 2881 Hidden View Dr SE
- 2881 Hidden View Dr SE Unit 185
- 2879 Hidden View Dr SE
- 2883 Hidden View Dr SE Unit 184
- 2877 Hidden View Dr SE
- 2885 Hidden View Dr SE
- 2885 Hidden View Dr SE Unit 20
- 2887 Hidden View Dr SE
- 2891 Hidden View Dr SE
- 2893 Hidden View Dr SE
- 2880 Hidden View Dr SE
- 2880 Hidden View Dr SE Unit 169
- 2882 Hidden View Dr SE Unit 170
- 2884 Hidden View Dr SE
- 2884 Hidden View Dr SE Unit 171
- 2897 Hidden View Dr SE Unit 178
- 2886 Hidden View Dr SE
- 2857 Hidden View Dr SE Unit 189
- 2896 Hidden View Dr SE
- 2896 Hidden View Dr SE Unit 177
