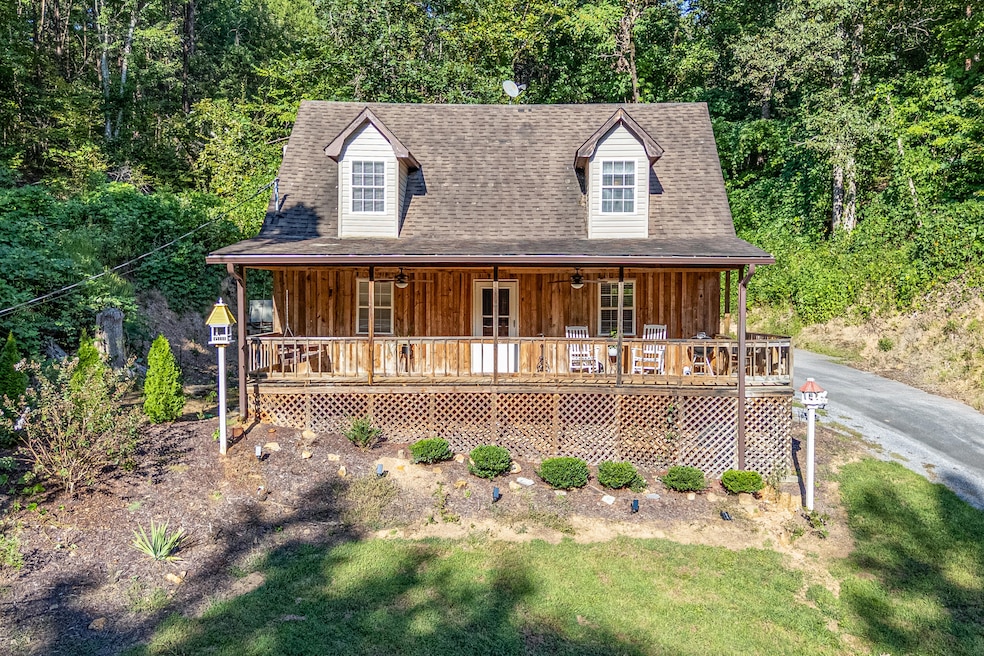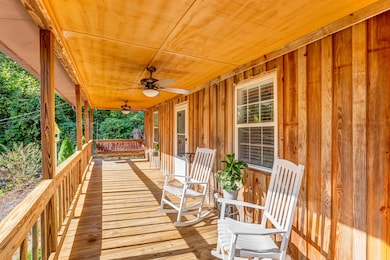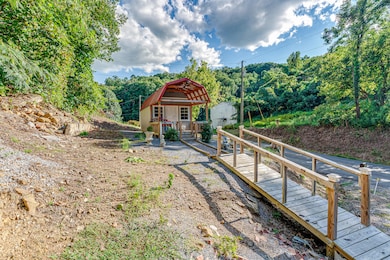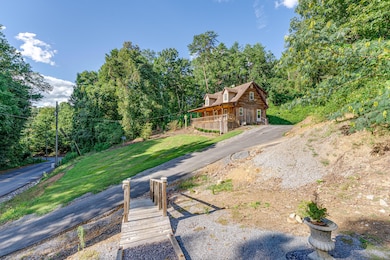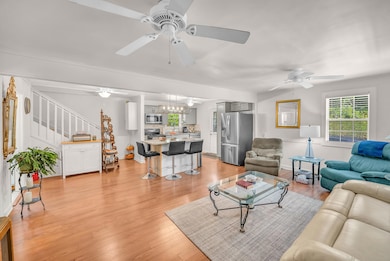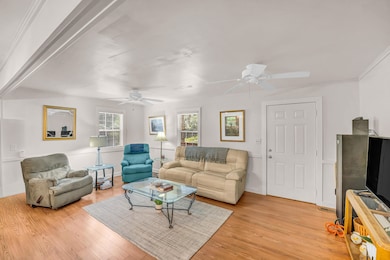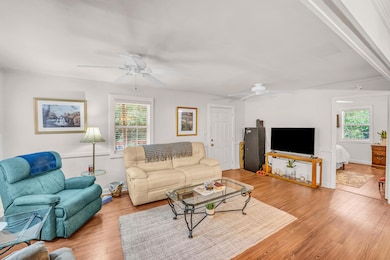2881 Maples Branch Rd Sevierville, TN 37876
Estimated payment $1,693/month
Highlights
- Deck
- Granite Countertops
- Covered Patio or Porch
- Gatlinburg Pittman High School Rated A-
- No HOA
- Tile Flooring
About This Home
SELLER READY TO MOVE TO FLORIDA! BRING YOUR OFFER! Looking for an affordable mountain getaway or your next investment opportunity? This cozy 2-bedroom, 2-bath cabin style home is priced to sell and packed with potential. Featuring an updated kitchen with granite countertops, stainless appliances, and new cabinetry, this property combines rustic charm with modern comfort. The spacious bonus room could be used for extra sleeping space, a home office, or game room; ideal for maximizing rental income.
Outside, a storage shed offers great potential; convert it into a cozy she-shed, hobby space, or bonus area for guests to enjoy. Let your imagination bring it to life! Whether you're searching for a primary home, vacation retreat, or short-term rental investment, this one delivers excellent value and location—all at a price that's hard to beat!
Home Details
Home Type
- Single Family
Est. Annual Taxes
- $420
Year Built
- Built in 2000
Lot Details
- 0.45 Acre Lot
- Lot Dimensions are 165.64x126.67
- Property fronts a county road
- Irregular Lot
- Gentle Sloping Lot
Home Design
- Frame Construction
- Shingle Roof
- Composition Roof
- Wood Siding
Interior Spaces
- 1,536 Sq Ft Home
- 2-Story Property
- Ceiling Fan
- Insulated Windows
- Window Treatments
- Window Screens
Kitchen
- Electric Range
- Microwave
- Dishwasher
- Kitchen Island
- Granite Countertops
Flooring
- Carpet
- Tile
- Luxury Vinyl Tile
Bedrooms and Bathrooms
- 2 Bedrooms
- 2 Full Bathrooms
Laundry
- Laundry on main level
- Laundry in Bathroom
- 220 Volts In Laundry
- Washer and Electric Dryer Hookup
Outdoor Features
- Deck
- Covered Patio or Porch
- Outdoor Storage
Utilities
- Central Heating and Cooling System
- Heat Pump System
- Private Water Source
- Well
- Electric Water Heater
- Septic Tank
Community Details
- No Home Owners Association
Listing and Financial Details
- Assessor Parcel Number 063 046.09
Map
Home Values in the Area
Average Home Value in this Area
Tax History
| Year | Tax Paid | Tax Assessment Tax Assessment Total Assessment is a certain percentage of the fair market value that is determined by local assessors to be the total taxable value of land and additions on the property. | Land | Improvement |
|---|---|---|---|---|
| 2025 | $420 | $28,400 | $3,875 | $24,525 |
| 2024 | $420 | $28,400 | $3,875 | $24,525 |
| 2023 | $420 | $28,400 | $0 | $0 |
| 2022 | $420 | $28,400 | $3,875 | $24,525 |
| 2021 | $420 | $28,400 | $3,875 | $24,525 |
| 2020 | $398 | $28,400 | $3,875 | $24,525 |
| 2019 | $398 | $21,400 | $3,875 | $17,525 |
| 2018 | $398 | $21,400 | $3,875 | $17,525 |
| 2017 | $398 | $21,400 | $3,875 | $17,525 |
| 2016 | $398 | $21,400 | $3,875 | $17,525 |
| 2015 | -- | $21,650 | $0 | $0 |
| 2014 | $353 | $21,648 | $0 | $0 |
Property History
| Date | Event | Price | List to Sale | Price per Sq Ft |
|---|---|---|---|---|
| 11/28/2025 11/28/25 | Price Changed | $315,000 | -1.5% | $205 / Sq Ft |
| 11/10/2025 11/10/25 | Price Changed | $319,900 | 0.0% | $208 / Sq Ft |
| 11/08/2025 11/08/25 | Price Changed | $320,000 | -1.5% | $208 / Sq Ft |
| 09/17/2025 09/17/25 | Price Changed | $325,000 | -1.5% | $212 / Sq Ft |
| 08/29/2025 08/29/25 | For Sale | $329,900 | -- | $215 / Sq Ft |
Purchase History
| Date | Type | Sale Price | Title Company |
|---|---|---|---|
| Quit Claim Deed | -- | None Available | |
| Warranty Deed | $1,200 | -- | |
| Warranty Deed | $600 | -- |
Source: Lakeway Area Association of REALTORS®
MLS Number: 708856
APN: 063-046.09
- 2881 Caughron Mountain Rd
- 1544 Deer Browse Way
- Lot 211 Kingnut Dr
- 2184 Spence Mountain Loop
- 2519 Maples Branch Rd
- 2255 Spence Mountain Loop
- 2259 Spence Mountain Loop
- Lot 8 Tanglewood Dr
- 2485 Red Bank Rd
- 1023 Boardly Hills Blvd
- 2209 Rogers Place
- 1309 Licklog Hollow Rd
- 1714 Laurel Ln
- 2462 Dogwood Loop Dr
- Murrell Meadows Dr
- 2616 Dogwood Loop Dr
- 2528 Dogwood Loop Dr
- 1844 Trout Way Unit ID1266245P
- 2084 Allenridge Dr
- 3933 Dollys Dr Unit 56B
- 3632 Pittman Center Rd Unit ID1266204P
- 1511 Cypress View Ct
- 1501 Peach Tree St Unit ID1226186P
- 2109 Dogwood Dr
- 2867 Eagle Crst Way Unit ID1266026P
- 2119 Zion Dr
- 928 Ditney Way Unit ID1339221P
- 1652 Raccoon Den Way Unit ID1266362P
- 1408 Old Newport Hwy
- 1408-1633 William Holt Blvd
- 1727 Oakridge View Ln Unit ID1226182P
- 1727 Oakridge View Ln Unit ID1226187P
- 1023 Center View Rd
- 5151 Riversong Way Unit ID1051751P
- 1150 Pinyon Cir Unit ID1266672P
- 2361 Forge Hideaway Loop
- 741 Golf View Blvd Unit ID1266621P
