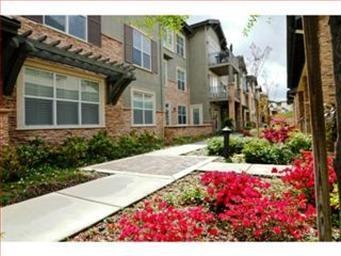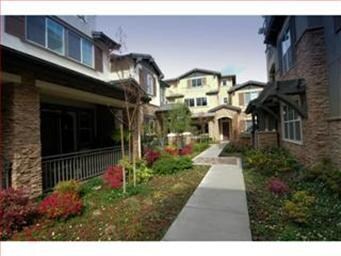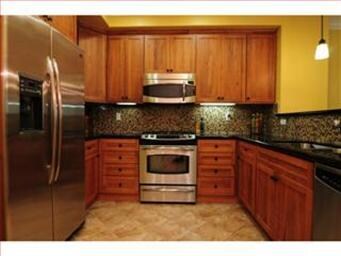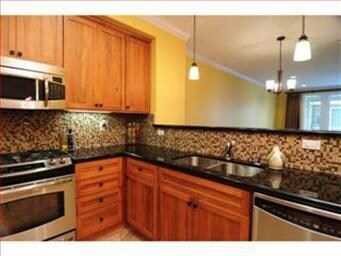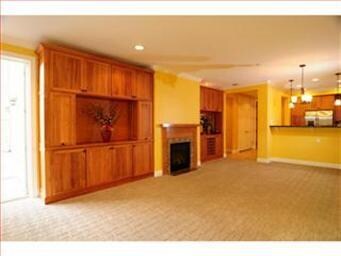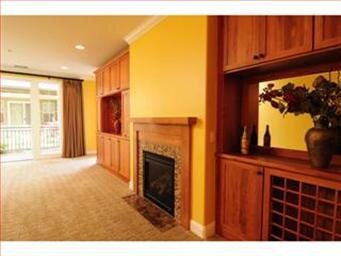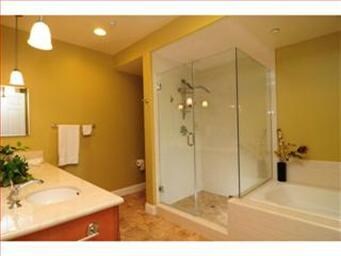
Willow Glen Place 2881 Meridian Ave Unit 128 San Jose, CA 95124
Doerr-Steindorf NeighborhoodHighlights
- Fitness Center
- Clubhouse
- Vaulted Ceiling
- Schallenberger Elementary School Rated A-
- Contemporary Architecture
- Sauna
About This Home
As of October 2023Luxury 1st Floor Condo in Willow Glen Place--Fernwood Model with upgrades of approx. $30,000!Kitchen w/stainless steel appliances,granite counters w/marble backsplash;high ceilings,crown molding;2 separate patios;indoor laundry;breakfast bar;custom marble hearth & wood fireplace mantel;custom draperies;upgraded dining room & living room cabinetry w/wine storage&entertainment center;fitness center.
Last Agent to Sell the Property
Tracey Kroot
Century 21 MM License #01378834 Listed on: 03/27/2012

Last Buyer's Agent
Monique Nickerson
Compass License #00903896
Property Details
Home Type
- Condominium
Est. Annual Taxes
- $12,000
Year Built
- Built in 2007
Home Design
- Contemporary Architecture
- Concrete Roof
- Concrete Perimeter Foundation
Interior Spaces
- 1,383 Sq Ft Home
- 1-Story Property
- Vaulted Ceiling
- Ceiling Fan
- Gas Log Fireplace
- Double Pane Windows
- Window Treatments
- Formal Entry
- Family Room with Fireplace
- Formal Dining Room
- Neighborhood Views
Kitchen
- Breakfast Bar
- Self-Cleaning Oven
- Microwave
- Dishwasher
- ENERGY STAR Qualified Appliances
- Disposal
Flooring
- Wall to Wall Carpet
- Tile
Bedrooms and Bathrooms
- 2 Bedrooms
- 2 Full Bathrooms
- Bathtub with Shower
- Walk-in Shower
Laundry
- Dryer
- Washer
Home Security
- Security Gate
- Intercom
Parking
- Subterranean Parking
- Garage Door Opener
- Guest Parking
- Off-Street Parking
Utilities
- Forced Air Heating and Cooling System
- Satellite Dish
- Cable TV Available
Additional Features
- Security Fence
- Ground Level Unit
Listing and Financial Details
- Assessor Parcel Number 442-52-009
Community Details
Overview
- Property has a Home Owners Association
- Association fees include landscaping / gardening, pool spa or tennis, management fee, reserves, roof, common area electricity, common area gas, exterior painting, fencing, garbage, gas, insurance - common area
- Massingham Association
- Built by THE TERRACES AT WILLOW GLEN
Amenities
- Community Barbecue Grill
- Sauna
- Clubhouse
- Elevator
- Community Storage Space
Recreation
- Community Playground
Security
- Security Service
- Fire and Smoke Detector
- Fire Sprinkler System
Ownership History
Purchase Details
Home Financials for this Owner
Home Financials are based on the most recent Mortgage that was taken out on this home.Purchase Details
Home Financials for this Owner
Home Financials are based on the most recent Mortgage that was taken out on this home.Purchase Details
Purchase Details
Home Financials for this Owner
Home Financials are based on the most recent Mortgage that was taken out on this home.Purchase Details
Purchase Details
Home Financials for this Owner
Home Financials are based on the most recent Mortgage that was taken out on this home.Similar Homes in San Jose, CA
Home Values in the Area
Average Home Value in this Area
Purchase History
| Date | Type | Sale Price | Title Company |
|---|---|---|---|
| Grant Deed | $988,000 | Chicago Title | |
| Grant Deed | $898,000 | Fidelity National Title Co | |
| Interfamily Deed Transfer | -- | None Available | |
| Grant Deed | $500,000 | Chicago Title Company | |
| Interfamily Deed Transfer | -- | First American Title Company | |
| Grant Deed | $503,500 | Multiple |
Mortgage History
| Date | Status | Loan Amount | Loan Type |
|---|---|---|---|
| Open | $913,715 | FHA | |
| Previous Owner | $498,000 | New Conventional | |
| Previous Owner | $300,000 | Adjustable Rate Mortgage/ARM | |
| Previous Owner | $250,000 | Unknown | |
| Previous Owner | $226,530 | Purchase Money Mortgage |
Property History
| Date | Event | Price | Change | Sq Ft Price |
|---|---|---|---|---|
| 10/11/2023 10/11/23 | Sold | $988,000 | 0.0% | $722 / Sq Ft |
| 09/11/2023 09/11/23 | Pending | -- | -- | -- |
| 08/28/2023 08/28/23 | For Sale | $988,000 | +97.6% | $722 / Sq Ft |
| 05/25/2012 05/25/12 | Sold | $500,000 | 0.0% | $362 / Sq Ft |
| 04/27/2012 04/27/12 | Pending | -- | -- | -- |
| 03/27/2012 03/27/12 | For Sale | $499,950 | -- | $361 / Sq Ft |
Tax History Compared to Growth
Tax History
| Year | Tax Paid | Tax Assessment Tax Assessment Total Assessment is a certain percentage of the fair market value that is determined by local assessors to be the total taxable value of land and additions on the property. | Land | Improvement |
|---|---|---|---|---|
| 2025 | $12,000 | $1,007,760 | $503,880 | $503,880 |
| 2024 | $12,000 | $988,000 | $494,000 | $494,000 |
| 2023 | $10,011 | $826,915 | $330,765 | $496,150 |
| 2022 | $10,014 | $810,702 | $324,280 | $486,422 |
| 2021 | $2,819 | $188,627 | $41,163 | $147,464 |
| 2020 | $2,777 | $186,693 | $40,741 | $145,952 |
| 2019 | $2,726 | $183,034 | $39,943 | $143,091 |
| 2018 | $2,699 | $179,446 | $39,160 | $140,286 |
| 2017 | $2,592 | $175,929 | $38,393 | $137,536 |
| 2016 | $2,473 | $172,481 | $37,641 | $134,840 |
| 2015 | $2,446 | $169,891 | $37,076 | $132,815 |
| 2014 | $2,372 | $166,564 | $36,350 | $130,214 |
Agents Affiliated with this Home
-
Dave Solomon

Seller's Agent in 2023
Dave Solomon
Coldwell Banker Realty
(408) 203-2595
3 in this area
16 Total Sales
-
Patty Cerrillo

Buyer's Agent in 2023
Patty Cerrillo
Capital Estates Realty
(408) 666-9448
1 in this area
29 Total Sales
-
T
Seller's Agent in 2012
Tracey Kroot
Century 21 MM
-
M
Buyer's Agent in 2012
Monique Nickerson
Compass
About Willow Glen Place
Map
Source: MLSListings
MLS Number: ML81211476
APN: 442-52-009
- 2881 Meridian Ave Unit 224
- 2881 Meridian Ave Unit 264
- 2866 Paseo Ln
- 1701 Foxworthy Ave
- 1627 Foxworthy Ave
- 1718 Foxworthy Ave
- 1715 Hogar Dr
- 1650 Nord Ln
- 1653 Hillsdale Ave Unit 5
- 3101 Julio Ave
- 1632 Trona Way
- 1775 Wema Way
- 3268 Kilo Ave
- 3068 Quinto Way
- 1629 Glenfield Dr
- 1648 Knollwood Ave
- 1593 Chambers Dr
- 1795 Foxworthy Ave
- 1791 Frobisher Way
- 1514 San Joaquin Ave
