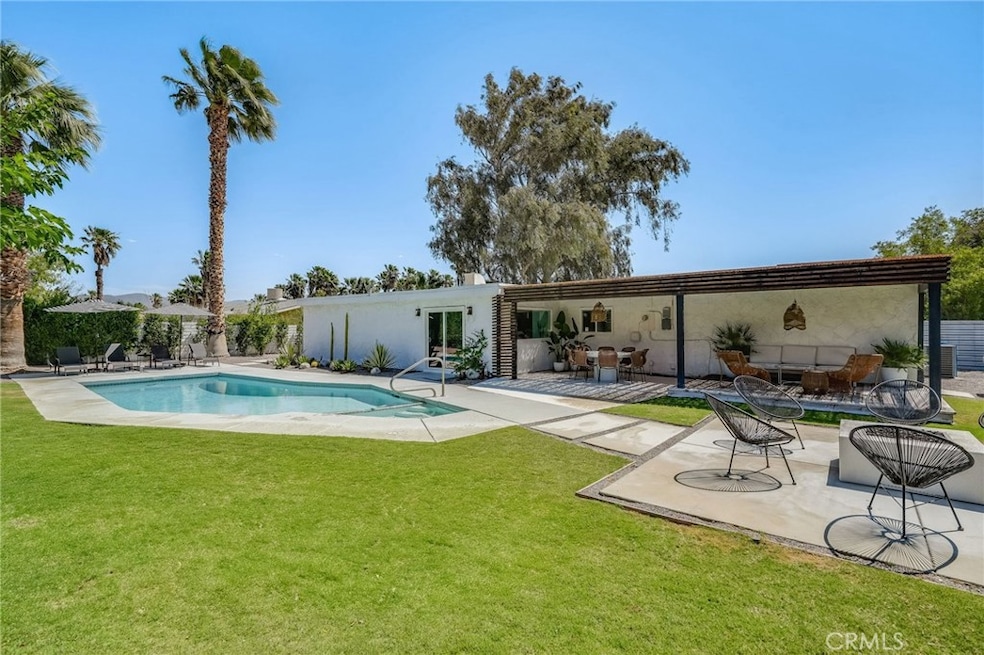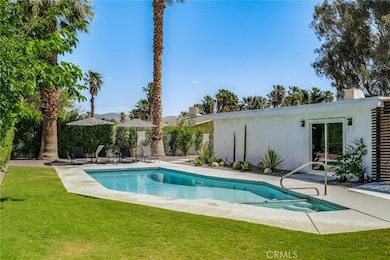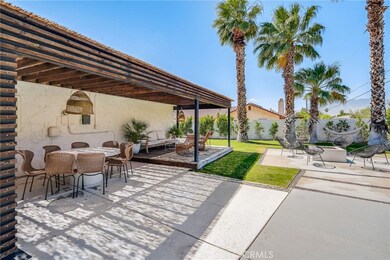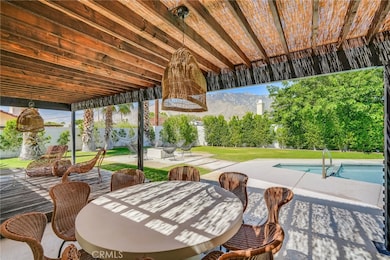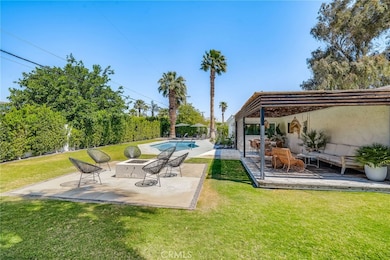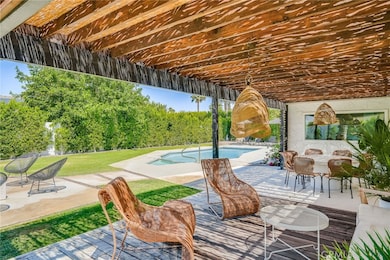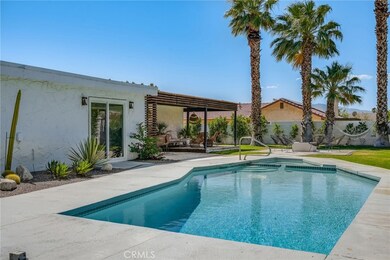2881 N Cypress Rd Palm Springs, CA 92262
Desert Park Estates NeighborhoodHighlights
- Golf Course Community
- Heated In Ground Pool
- Main Floor Bedroom
- Palm Springs High School Rated A-
- Mountain View
- Furnished
About This Home
Beautifully furnished and thoughtfully updated, this 4-bedroom, 2-bathroom home offers the perfect blend of style, comfort, and Palm Springs charm. Located in the sought-after Racquet Club East neighborhood, the home features a bright open floor plan with a designer kitchen, spacious living area with a cozy fireplace, and a unique pink piano centerpiece that adds a playful touch. The sleeping accommodations include three queen bedrooms and a primary suite with a king bed and spa-like en-suite bathroom.Step outside to a private backyard oasis featuring a large swimming pool, bubbling spa, fire pit, BBQ grill, and panoramic views of the San Jacinto Mountains. Enjoy outdoor dining, lounging by the pool, and entertaining under the desert stars. Modern upgrades include Smart TVs, high-speed internet, updated flooring, recessed lighting, and stylish furnishings throughout.Located just minutes from downtown Palm Springs, shopping, dining, golf courses, parks, and hiking trails, this home provides easy access to the best of the desert lifestyle. Available fully furnished for a 12-month lease term. A truly turnkey opportunity to experience the Palm Springs lifestyle in comfort and style.
Listing Agent
Navigate Real Estate Brokerage Phone: 949-922-8452 License #02215716 Listed on: 04/28/2025
Home Details
Home Type
- Single Family
Est. Annual Taxes
- $12,792
Year Built
- Built in 1972
Lot Details
- 0.26 Acre Lot
- Landscaped
- Rectangular Lot
- Level Lot
- Sprinkler System
- Private Yard
- Back and Front Yard
- Density is up to 1 Unit/Acre
- Property is zoned R1C
Parking
- 2 Car Attached Garage
Property Views
- Mountain
- Pool
Interior Spaces
- 1,584 Sq Ft Home
- 1-Story Property
- Furnished
- Decorative Fireplace
- Gas Fireplace
- Living Room with Fireplace
Bedrooms and Bathrooms
- 4 Main Level Bedrooms
- 3 Full Bathrooms
Laundry
- Laundry Room
- Dryer
- Washer
Pool
- Heated In Ground Pool
- Gas Heated Pool
Outdoor Features
- Fireplace in Patio
- Fire Pit
- Exterior Lighting
Schools
- Vista Del Monte Elementary School
- Raymond Cree Middle School
- Palm Springs High School
Additional Features
- Suburban Location
- Central Heating and Cooling System
Listing and Financial Details
- Security Deposit $13,000
- 12-Month Minimum Lease Term
- Available 5/1/25
- Tax Lot 89
- Tax Tract Number 2725
- Assessor Parcel Number 501232002
Community Details
Overview
- No Home Owners Association
- Racquet Club East Subdivision
- Mountainous Community
Recreation
- Golf Course Community
- Park
- Hiking Trails
- Bike Trail
Pet Policy
- Dogs and Cats Allowed
Map
Source: California Regional Multiple Listing Service (CRMLS)
MLS Number: NP25093021
APN: 501-232-002
- 2911 N Cypress Rd
- 2940 N Chuperosa Rd
- 2171 E Francis Dr
- 2730 N Biskra Rd
- 2901 N Biskra Rd
- 2705 N Biskra Rd
- 2104 E Rogers Rd
- 2898 N Sunrise Way
- 2144 E Rogers Rd
- 2932 N Sunrise Way
- 3010 N Chuperosa Rd
- 2353 E Powell Rd
- 1702 Sienna Ct
- 2357 E Wayne Rd
- 2405 E Francis Dr
- 3045 N Cerritos Rd
- 2405 E Bellamy Rd
- 3087 N Biskra Rd
- 2435 E Wayne Rd
- 2493 E Powell Rd
- 2171 E Francis Dr
- 2730 N Biskra Rd
- 3010 N Chuperosa Rd
- 1980 E Rochelle Rd
- 2490 E Francis Dr
- 2435 E Wayne Rd
- 1583 Sienna Ct
- 2660 N Farrell Dr
- 1615 Savvy Ct
- 1489 E Francis Dr
- 2295 E Nicola Rd
- 1479 E Francis Dr
- 2679 N Whitewater Club Dr
- 1502 Amelia Way
- 1421 Sunflower Cir N
- 2716 Alexander Club Dr
- 2559 N Whitewater Club Dr Unit A
- 2604 N Whitewater Club Dr Unit A
- 2357 N Viminal Rd
- 2200 Acacia Rd E
