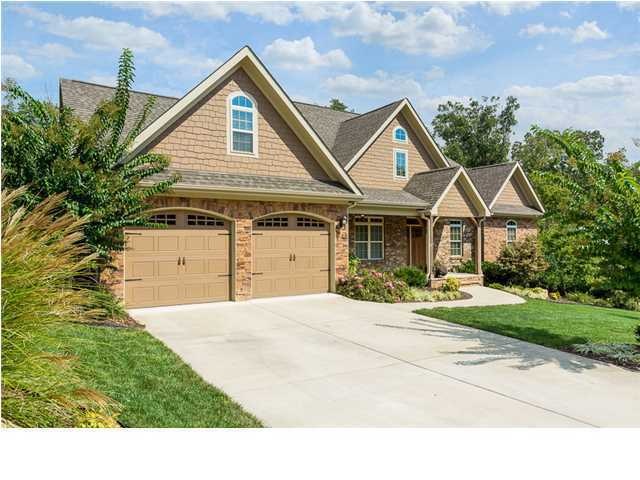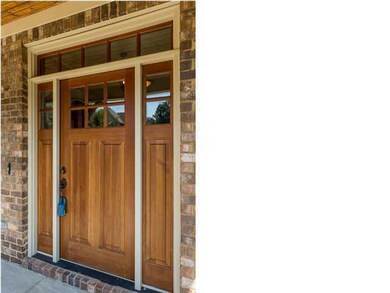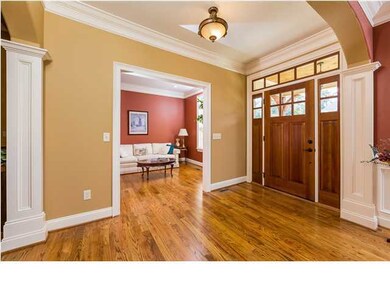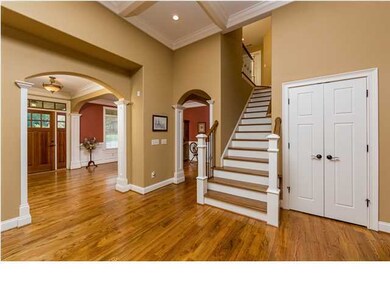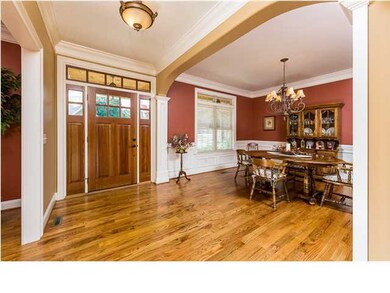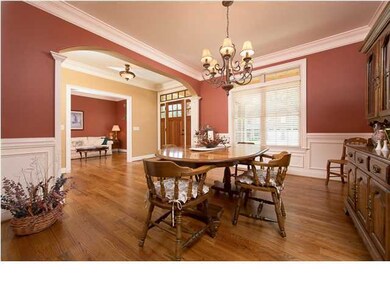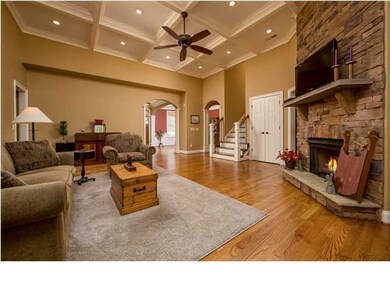
$420,000
- 3 Beds
- 2.5 Baths
- 2,212 Sq Ft
- 6859 Steep Hill
- Ooltewah, TN
Lender Credit or special Interest Rate available with Seller's Selected Lender. Welcome to this beautifully maintained 3-bedroom, 2.5 bathroom home in the desirable Hamilton on Hunter West community. Offering 2,212 square feet of living space, this home sits on an expansive over half-acre lot, providing plenty of space for outdoor living, entertaining, or even future additions.Inside,
Bill Panebianco Pratt Homes, LLC
