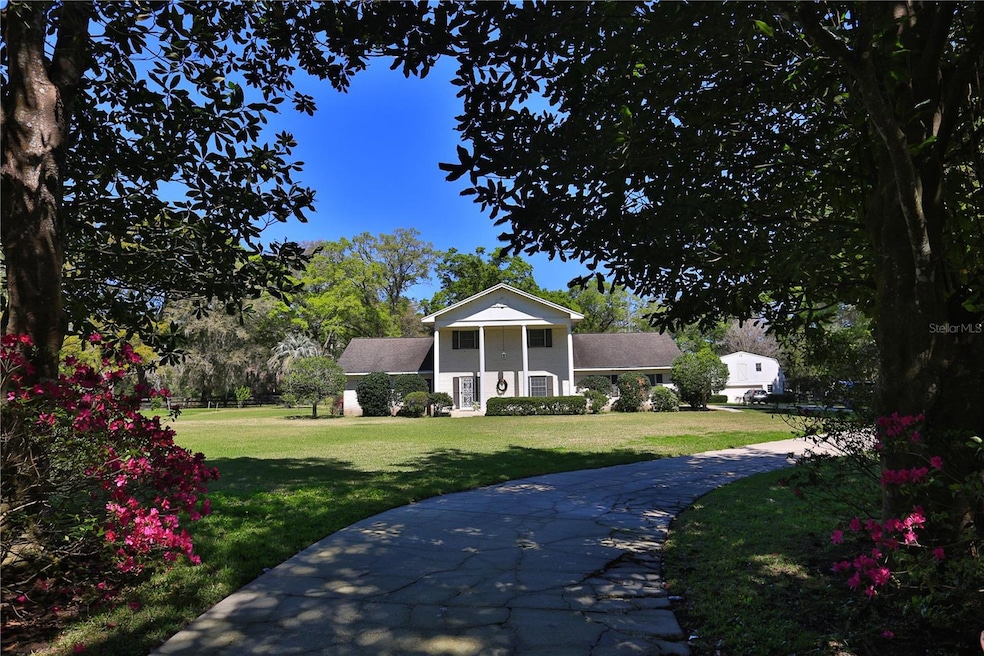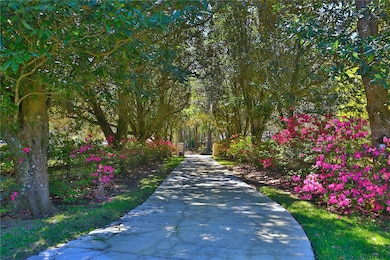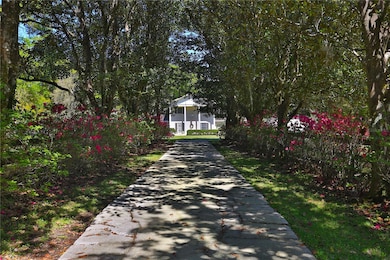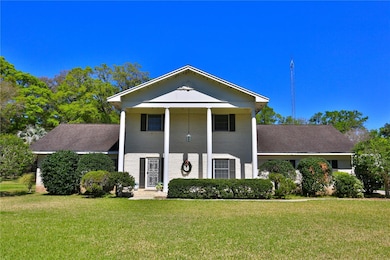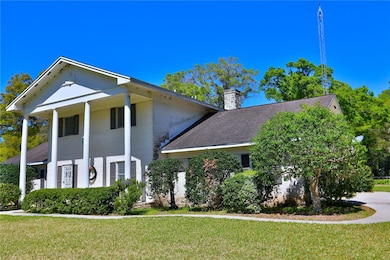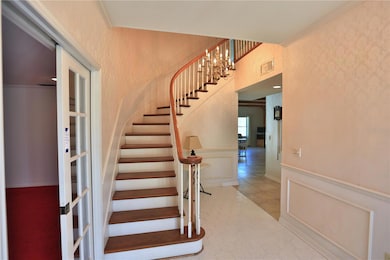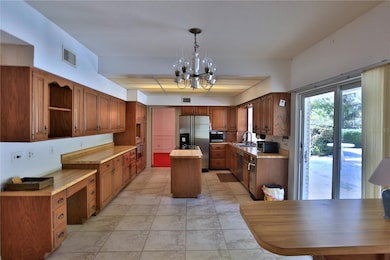2881 SE 41st Place Ocala, FL 34480
Silver Spring Shores NeighborhoodEstimated payment $8,443/month
Highlights
- Oak Trees
- In Ground Pool
- 18.56 Acre Lot
- Forest High School Rated A-
- City View
- Living Room with Fireplace
About This Home
Explore this stunning 18+ acre property that offers a wealth of possibilities in a serene country setting. Possibilities include family estate, land division or developmental land, your choice. This spacious home boasts five bedrooms, three full and two half bathrooms, along with a large dining area and family room that are perfect for gatherings. Unwind in the dedicated game room, designed for entertaining friends and family.
Step outside to discover your personal oasis, featuring a refreshing pool and a detached garage that includes water and electricity, as well as convenient RV parking.
Experience the perfect blend of relaxation and convenience—enjoy your expansive retreat while being just minutes away from downtown. With easy access to dining, shopping, entertainment, and medical facilities, this home perfectly combines the charm of country living with the benefits of urban life. Don’t let this unique opportunity pass you by!
Listing Agent
JOAN PLETCHER Brokerage Phone: 352-804-8989 License #0609547 Listed on: 03/22/2025
Home Details
Home Type
- Single Family
Est. Annual Taxes
- $3,279
Year Built
- Built in 1980
Lot Details
- 18.56 Acre Lot
- South Facing Home
- Mature Landscaping
- Oversized Lot
- Level Lot
- Oak Trees
- Property is zoned R1
Parking
- 2 Car Attached Garage
Home Design
- Traditional Architecture
- Brick Exterior Construction
- Block Foundation
- Shingle Roof
- Block Exterior
Interior Spaces
- 3,044 Sq Ft Home
- 2-Story Property
- Ceiling Fan
- Fireplace Features Masonry
- Window Treatments
- Sliding Doors
- Great Room
- Family Room
- Living Room with Fireplace
- Formal Dining Room
- City Views
- Laundry Room
Kitchen
- Built-In Oven
- Cooktop
Flooring
- Carpet
- Ceramic Tile
Bedrooms and Bathrooms
- 4 Bedrooms
- Primary Bedroom Upstairs
- Split Bedroom Floorplan
Pool
- In Ground Pool
- Gunite Pool
- Pool Deck
Outdoor Features
- Covered Patio or Porch
- Outdoor Storage
Schools
- South Ocala Elementary School
- Osceola Middle School
- Forest High School
Utilities
- Central Air
- Heat Pump System
- Underground Utilities
- 1 Water Well
- 1 Septic Tank
- Cable TV Available
Community Details
- No Home Owners Association
- Florida Orange Grove Corp Subdivision
Listing and Financial Details
- Visit Down Payment Resource Website
- Tax Lot 1
- Assessor Parcel Number 3142-023-000
Map
Home Values in the Area
Average Home Value in this Area
Tax History
| Year | Tax Paid | Tax Assessment Tax Assessment Total Assessment is a certain percentage of the fair market value that is determined by local assessors to be the total taxable value of land and additions on the property. | Land | Improvement |
|---|---|---|---|---|
| 2024 | $3,279 | $229,331 | -- | -- |
| 2023 | $3,203 | $222,990 | $0 | $0 |
| 2022 | $3,111 | $216,185 | $0 | $0 |
| 2021 | $3,111 | $210,065 | $0 | $0 |
| 2020 | $3,083 | $206,902 | $0 | $0 |
| 2019 | $3,039 | $202,328 | $0 | $0 |
| 2018 | $2,872 | $198,532 | $0 | $0 |
| 2017 | $2,820 | $194,518 | $0 | $194,518 |
| 2016 | $2,791 | $190,586 | $0 | $0 |
| 2015 | $2,810 | $189,288 | $0 | $0 |
| 2014 | $2,636 | $187,812 | $0 | $0 |
Property History
| Date | Event | Price | List to Sale | Price per Sq Ft |
|---|---|---|---|---|
| 09/10/2025 09/10/25 | Price Changed | $1,550,000 | -13.5% | $509 / Sq Ft |
| 03/22/2025 03/22/25 | For Sale | $1,792,500 | -- | $589 / Sq Ft |
Purchase History
| Date | Type | Sale Price | Title Company |
|---|---|---|---|
| Interfamily Deed Transfer | -- | Attorney |
Source: Stellar MLS
MLS Number: OM697766
APN: 3142-023-000
- 4280 SE 26th Terrace Rd
- 2921 SE 38th Place
- 00 SE 41st St
- 2990 SE 36th St
- 0 SE 45 St
- 4215 SE 24th Terrace
- 2790 SE 35th St
- 3561 SE 30th Terrace
- 2375 SE 39th St
- 2882 SE 29th Ct
- 3971 SE 23rd Ave
- 3341 SE 45th St
- 2323 SE 40th Street Rd
- 3070 SE 47th St
- 3470 SE 25th Ave
- 2830 SE 31st St
- 3331 SE 30th Terrace
- 3060 SE 48th St
- 2704 SE 31st St
- 3201 SE 34th St
- 4111 SE 22nd Ave Unit A
- 4200 SE 22nd Ave Unit A
- 4200 SE 22nd Ave
- 2061 SE 38th St
- 3644 SE 37th Ct
- 3636 SE 37th Ct
- 3624 SE 37th Ct
- 3600 SE 37th Ct
- 3625 SE 37th Ct
- 3371 SE 37th Ave Rd
- 3514 SE 37th Avenue Rd
- 3531 SE 37th Avenue Rd
- 3585 SE 37th Avenue Rd
- 3594 SE 37th Ct
- 3800 SE 17th Ct
- 3632 SE 37th Ct
- 3961 SE 18th Ave Unit D
- 3221 SE 39th Ave
- 3250 SE Lake Weir Ave
- 2484 SE 18th Cir
