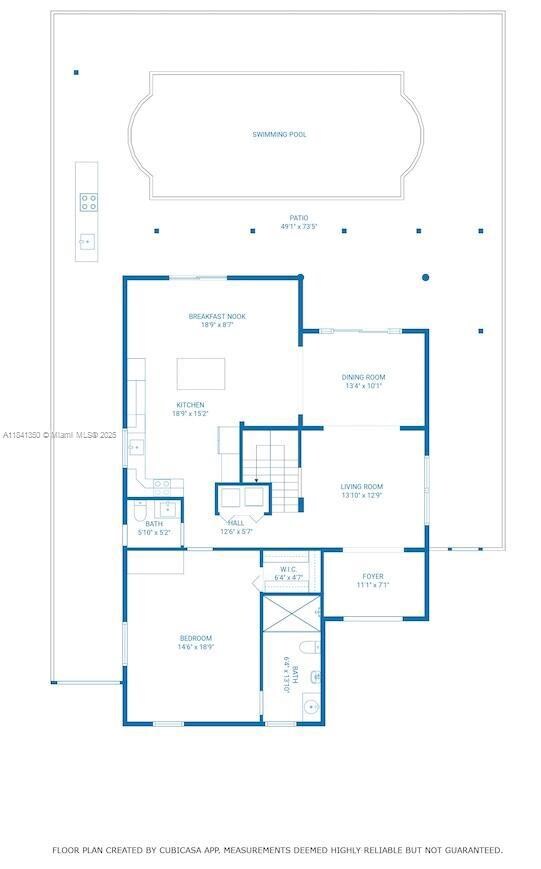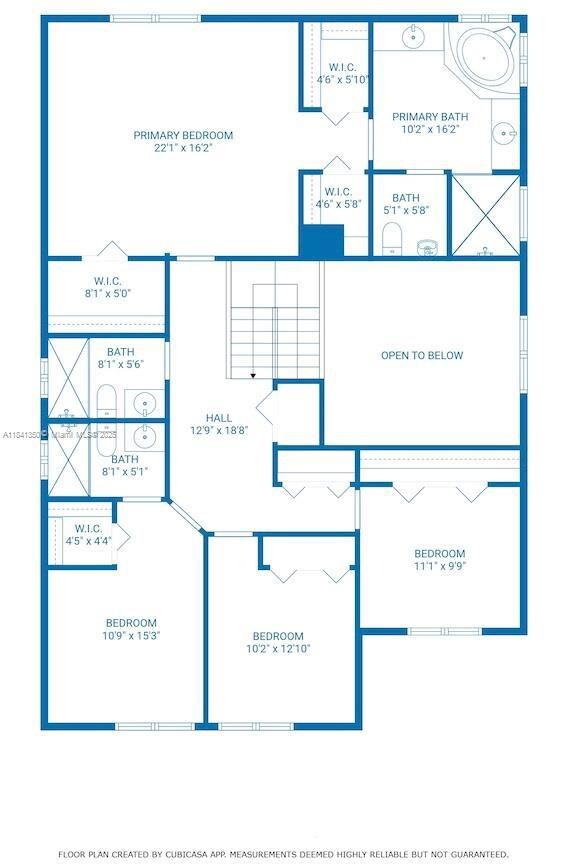Highlights
- In Ground Pool
- Main Floor Bedroom
- Sun or Florida Room
- Deck
- Garden View
- No HOA
About This Home
This two-story home stands out with its sleek design, artificial grass, and paver driveway. Step inside to a bright foyer with an open view of the backyard and pool. The Florida room’s high ceilings make the space feel expansive, flowing seamlessly into the dining area and updated kitchen where pool views follow you from every angle. Outside, the covered terrace is set up for grilling, dining, and relaxing by the pool with lots of entertaining space. The first floor includes a private suite, perfect for guests or in-laws, plus a half bath. Upstairs, 4 spacious bedrooms and 3 baths offer plenty of room. Hurricane-impact windows and doors. Great neighborhood close to schools, shopping, and restaurants. A home built for comfort, style, and effortless entertaining inside and out.
Home Details
Home Type
- Single Family
Est. Annual Taxes
- $5,458
Year Built
- Built in 2003
Lot Details
- 5,278 Sq Ft Lot
- West Facing Home
- Fenced
- Property is zoned 0102
Parking
- Converted Garage
Property Views
- Garden
- Pool
Home Design
- Tile Roof
- Concrete Block And Stucco Construction
Interior Spaces
- 2,504 Sq Ft Home
- Ceiling Fan
- Formal Dining Room
- Sun or Florida Room
- Tile Flooring
Kitchen
- Eat-In Kitchen
- Electric Range
- Microwave
- Dishwasher
- Disposal
Bedrooms and Bathrooms
- 5 Bedrooms
- Main Floor Bedroom
Laundry
- Dryer
- Washer
Home Security
- Clear Impact Glass
- High Impact Door
Outdoor Features
- In Ground Pool
- Deck
Schools
- Greenglade Elementary School
- Thomas; W.R. Middle School
- Braddock G. Holmes High School
Utilities
- Central Heating and Cooling System
Listing and Financial Details
- Property Available on 7/16/25
- Assessor Parcel Number 30-49-15-064-0690
Community Details
Overview
- No Home Owners Association
- Helena Homes Subdivision
Pet Policy
- Breed Restrictions
Map
Source: MIAMI REALTORS® MLS
MLS Number: A11841350
APN: 30-4915-064-0690
- 14521 SW 29th Terrace
- 14601 SW 30th St
- 2620 SW 144th Place
- 14555 SW 32nd St
- 3083 SW 147th Place
- 2642 SW 143rd Ave
- 2622 SW 143rd Ave
- 14261 SW 30th St
- 14815 SW 28th Ln
- 3164 SW 147th Place
- 14709 SW 25th St
- 14241 SW 30th St
- 14659 SW 23rd Terrace
- 2921 SW 141st Ct
- 14251 SW 34th St
- 14480 SW 22nd St
- 14751 SW 23rd St
- 14201 SW 34th St
- 3260 SW 149th Ave
- 2911 SW 149th Place
- 2894 SW 144th Ct
- 2434 SW 145th Place
- 2422 SW 145th Place
- 14754 SW 25th St Unit 1
- 14761 SW 25th St
- 14831 SW 33rd Terrace
- 2349 SW 148th Ct
- 14935 SW 34th St
- 15053 SW 28th St
- 3480 SW 149th Ave
- 14260 SW 37th St
- 15138 SW 28th St Unit Best of West Kendall
- 2865 SW 139th Ave Unit 1
- 14947 SW 36th Terrace
- 14942 SW 36th Terrace
- 15131 SW 23rd Ln
- 15251 SW 26th Terrace
- 15242 SW 30th Terrace
- 14974 SW 18th Terrace
- 4101 SW 148th Place







