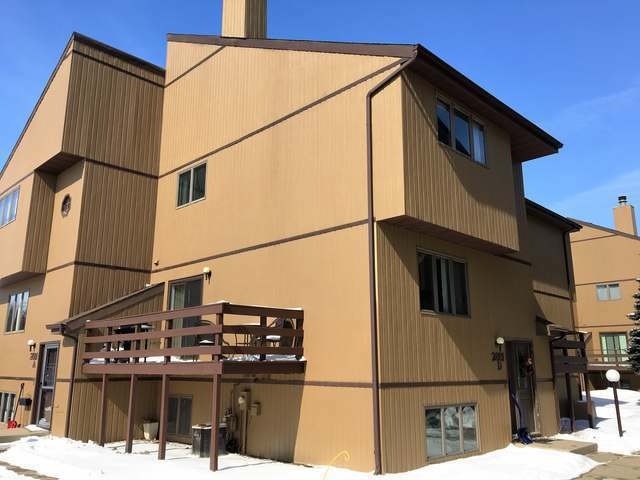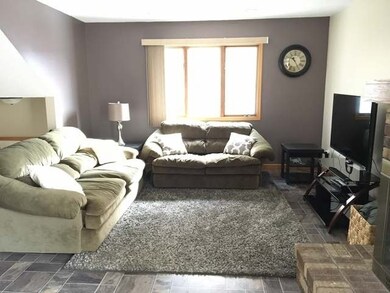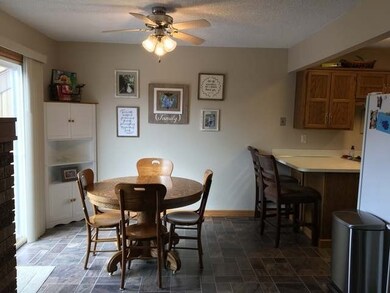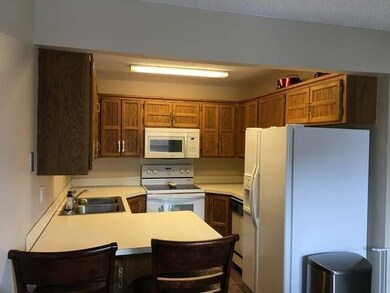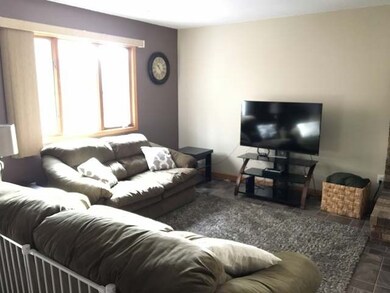
2881 Warwick Loop Bismarck, ND 58504
Highlights
- In Ground Pool
- Deck
- 1 Car Detached Garage
- Victor Solheim Elementary School Rated A-
- Community Basketball Court
- Forced Air Heating and Cooling System
About This Home
As of January 2019Open House Sunday 3/19 1:00-2:30 pm. FHA approved and no need for lawn care or snow removal in this worry free spacious two story condo in South Bismarck. Clean and well kept three bedroom and three bath. Main floor features kitchen with lots of counter top and all the appliances, dining room, 1/2 bath and living room with a warm full brick fireplace. South facing oversized deck off the dining room is perfect for entertaining and sliding glass door provides lots of natural light. Upper level has two nice sized bedrooms and full bath. Completely finished daylight lower level has family room, bedroom, 3/4 bath/laundry with washer & dryer included and storage area. Updates include flooring in the kitchen/dining room, newer HVAC and paint. Includes a conveniently located single detached garage with new opener. Common area features lots of open grass areas, in-ground swimming pool, basketball court and is located next to walking path. Pets allowed. Call a realtor for a showing.
Last Agent to Sell the Property
BRIAN KNOLL
CENTURY 21 Morrison Realty Listed on: 03/14/2017
Last Buyer's Agent
BRIAN KNOLL
CENTURY 21 Morrison Realty Listed on: 03/14/2017
Property Details
Home Type
- Condominium
Est. Annual Taxes
- $1,388
Year Built
- Built in 1980
Lot Details
- Level Lot
HOA Fees
- $175 Monthly HOA Fees
Parking
- 1 Car Detached Garage
- Garage Door Opener
- Driveway
Home Design
- Steel Siding
Interior Spaces
- Multi-Level Property
- Ceiling Fan
- Wood Burning Fireplace
- Window Treatments
- Living Room with Fireplace
Kitchen
- Range
- Dishwasher
- Disposal
Bedrooms and Bathrooms
- 3 Bedrooms
- 0.5 Bathroom
Laundry
- Dryer
- Washer
Finished Basement
- Basement Fills Entire Space Under The House
- Basement Window Egress
Outdoor Features
- In Ground Pool
- Deck
Schools
- Solheim Elementary School
- Wachter Middle School
- Bismarck High School
Utilities
- Forced Air Heating and Cooling System
- Heating System Uses Natural Gas
- High Speed Internet
- Phone Available
- Cable TV Available
Listing and Financial Details
- Assessor Parcel Number 0837-001-146
Community Details
Overview
- Association fees include common area maintenance, insurance, ground maintenance, maintenance structure, snow removal, water
- FHA/VA Approved Complex
Recreation
- Community Basketball Court
- Community Pool
Pet Policy
- Pets Allowed
Similar Homes in Bismarck, ND
Home Values in the Area
Average Home Value in this Area
Property History
| Date | Event | Price | Change | Sq Ft Price |
|---|---|---|---|---|
| 01/25/2019 01/25/19 | Sold | -- | -- | -- |
| 01/03/2019 01/03/19 | Pending | -- | -- | -- |
| 12/26/2018 12/26/18 | For Sale | $135,000 | -15.6% | $84 / Sq Ft |
| 05/19/2017 05/19/17 | Sold | -- | -- | -- |
| 03/21/2017 03/21/17 | Pending | -- | -- | -- |
| 03/14/2017 03/14/17 | For Sale | $159,900 | -- | $100 / Sq Ft |
Tax History Compared to Growth
Agents Affiliated with this Home
-
AMBER SANDNESS
A
Seller's Agent in 2019
AMBER SANDNESS
BIANCO REALTY, INC.
(701) 400-2262
648 Total Sales
-
Shirley Thomas

Seller Co-Listing Agent in 2019
Shirley Thomas
BIANCO REALTY, INC.
(701) 400-3004
691 Total Sales
-
Greg Larson

Buyer's Agent in 2019
Greg Larson
CENTURY 21 Morrison Realty
(701) 400-7217
37 Total Sales
-
B
Seller's Agent in 2017
BRIAN KNOLL
CENTURY 21 Morrison Realty
Map
Source: Bismarck Mandan Board of REALTORS®
MLS Number: 3333269
- 2953 Warwick Loop
- 3402 Rutland Dr
- 34 Rutland Dr
- 29 Rutland Dr
- 41 Rutland Dr
- 2927 Baltimore Dr
- 2931 Baltimore Dr
- 3003 Baltimore Dr
- 305 Oxford Dr
- 219 Kamrose Dr
- 221 Kamrose Dr
- 2912 Peach Tree Dr
- 309 Lennox Dr
- 3005 Peach Tree Dr
- 3212 Kenner Loop
- 3308 Kenner Loop
- 400 Lennox Dr
- 3118 Dana Dr
- 319 Kamrose Dr
- 3114 Dana Dr
