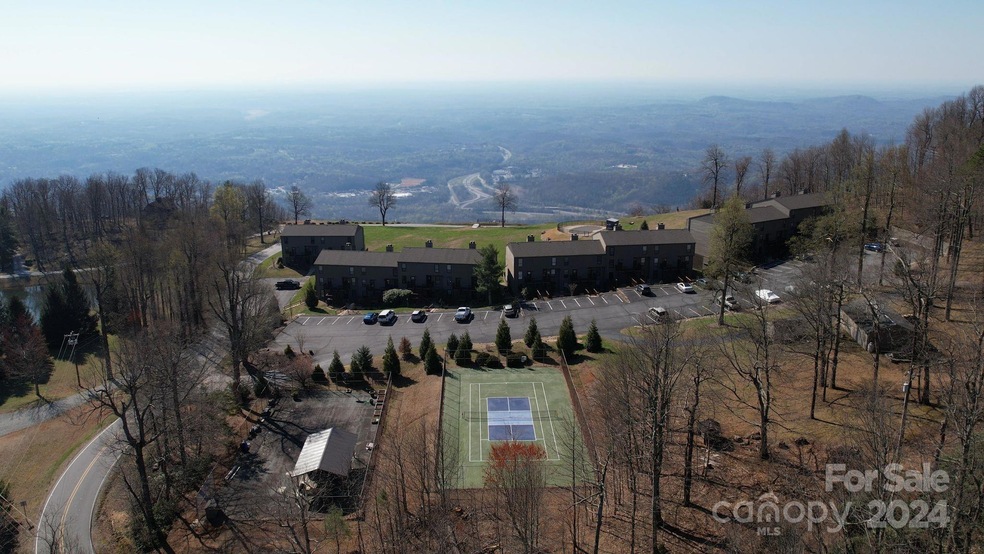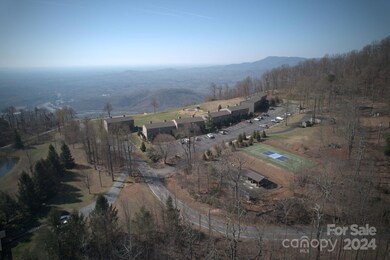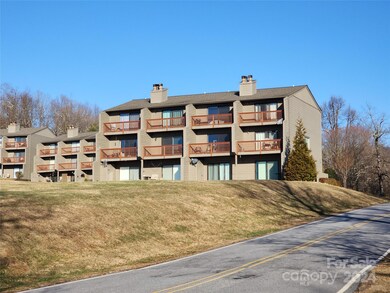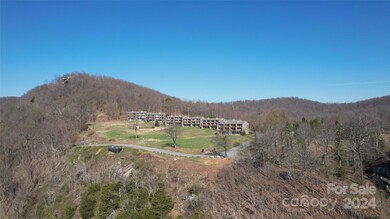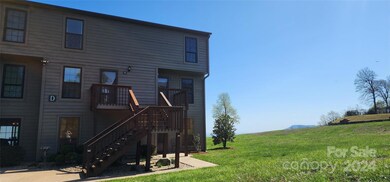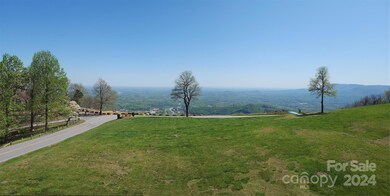2881 White Oak Mountain Rd Unit D-04 Columbus, NC 28722
Highlights
- In Ground Pool
- Mountain View
- Contemporary Architecture
- Open Floorplan
- Deck
- Private Lot
About This Home
As of May 2024Magnificent Mountain-top Condo with Amazing 180-degree Views! There's no other place on the planet like The Brow on top of White Oak Mountain! The Brow offers low maintenance, a pool, rec areas, & Incredible, Unobstructed Views!! Unit D-4 has been completely renovated & updated with present day upgrades & finishes! Including new LVP floors thru out mail level, all new appliances, Quartz Countertops, refinshed Cabinets, New carpet in BRs, new fixtures & fans, & 2 & 1/2 updated bathrooms! The main level open floor plan consists of a Kitchen, Dining, 1/2& Living Room with a wood burning FP. The upstairs consists of 2 bedrooms, each with their own full bath! Both floors have a balcony with 100+ mile views! Whether it's the incredible Sunrises that greet you in the morning or the twinkling lights at night in the homes below, they are both a sight to behold!! Monthly Regime covers water, sewer, trash, pest control, all exterior maint, landscaping, the pool! SOLD FURNISHED!
Last Agent to Sell the Property
SC NC Realty Brokerage Email: jeremywoodrealtor@gmail.com License #274782
Last Buyer's Agent
SC NC Realty Brokerage Email: jeremywoodrealtor@gmail.com License #274782
Property Details
Home Type
- Condominium
Est. Annual Taxes
- $690
Year Built
- Built in 1986
Lot Details
- Level Lot
- Open Lot
- Lawn
HOA Fees
- $250 Monthly HOA Fees
Home Design
- Contemporary Architecture
- Traditional Architecture
- Slab Foundation
- Wood Siding
Interior Spaces
- 2-Story Property
- Open Floorplan
- Built-In Features
- Wood Burning Fireplace
- Insulated Windows
- Living Room with Fireplace
- Mountain Views
Kitchen
- Breakfast Bar
- Electric Oven
- Electric Range
- Microwave
- Dishwasher
Bedrooms and Bathrooms
- 2 Bedrooms
Laundry
- Laundry Room
- Dryer
- Washer
Parking
- Parking Lot
- 2 Assigned Parking Spaces
Outdoor Features
- In Ground Pool
- Balcony
- Deck
- Outbuilding
Schools
- Tryon Elementary School
- Polk Middle School
- Polk High School
Utilities
- Central Air
- Heat Pump System
- Community Well
- Electric Water Heater
Community Details
- Jim Powell Association, Phone Number (906) 280-6806
- The Brow Condos
- The Brow Subdivision
Listing and Financial Details
- Assessor Parcel Number P45-94-D04
Ownership History
Purchase Details
Home Financials for this Owner
Home Financials are based on the most recent Mortgage that was taken out on this home.Purchase Details
Home Financials for this Owner
Home Financials are based on the most recent Mortgage that was taken out on this home.Purchase Details
Map
Home Values in the Area
Average Home Value in this Area
Purchase History
| Date | Type | Sale Price | Title Company |
|---|---|---|---|
| Warranty Deed | $196,000 | None Listed On Document | |
| Warranty Deed | $97,000 | -- | |
| Warranty Deed | $125,000 | None Available |
Mortgage History
| Date | Status | Loan Amount | Loan Type |
|---|---|---|---|
| Open | $96,500 | Seller Take Back | |
| Previous Owner | $77,600 | Stand Alone Refi Refinance Of Original Loan |
Property History
| Date | Event | Price | Change | Sq Ft Price |
|---|---|---|---|---|
| 05/28/2024 05/28/24 | Sold | $196,500 | -4.1% | $181 / Sq Ft |
| 04/17/2024 04/17/24 | For Sale | $205,000 | -- | $188 / Sq Ft |
Tax History
| Year | Tax Paid | Tax Assessment Tax Assessment Total Assessment is a certain percentage of the fair market value that is determined by local assessors to be the total taxable value of land and additions on the property. | Land | Improvement |
|---|---|---|---|---|
| 2024 | $690 | $105,805 | $0 | $105,805 |
| 2023 | $674 | $105,805 | $0 | $105,805 |
| 2022 | $680 | $105,805 | $0 | $105,805 |
| 2021 | $680 | $105,805 | $0 | $105,805 |
| 2020 | $560 | $80,266 | $0 | $80,266 |
| 2019 | $560 | $0 | $0 | $0 |
| 2014 | -- | $0 | $0 | $0 |
Source: Canopy MLS (Canopy Realtor® Association)
MLS Number: 4129616
APN: P45-94-D04
- 1.1 Acre Blockaders Den
- Lot 77 3 Bridges Dr
- 0 Sunset Rd Unit CAR4212054
- 0 Sunset Ridge Unit 12 CAR4006881
- 000 Morning Ride Dr Unit 35
- 000 Serpentine Dr Unit 70
- Lot 77 Serpentine Dr
- Lot 22 Sunset Ridge Dr
- Lot 22 Sunset Ridge Dr Unit 22
- 9999 Arrowhead Trail Unit 74, 75, and 76
- 99999 Arrowhead Trail Unit 80
- 00 Morning Ride Dr Unit 36
- 00 Morning Ride Dr
- 888 White Oak Mountain Rd
- 7 Narrows Ct
- 19 Hemlock Trail
- 19 Hemlock Trail Unit 19
- 999 Skyuka Mountain Rd Unit Portion of Lot 9
- L-7 Big Sky Dr Unit L-7
- 285 Oak Ridge Cir
