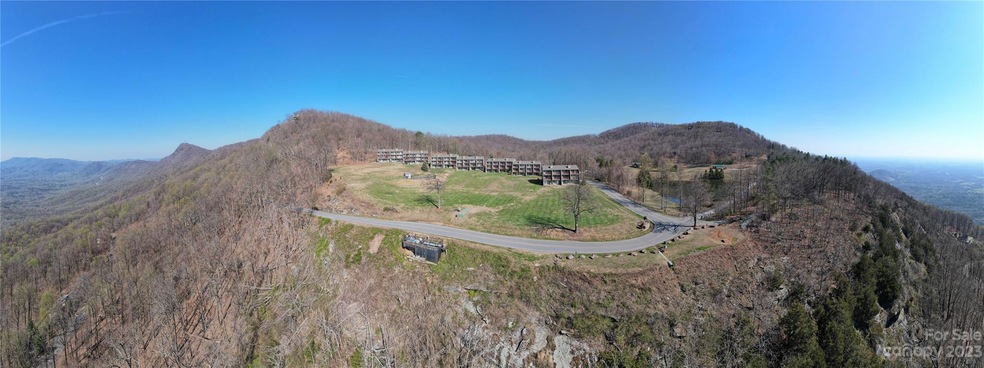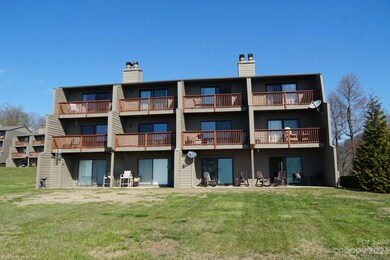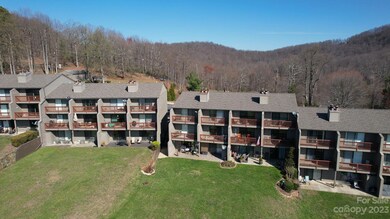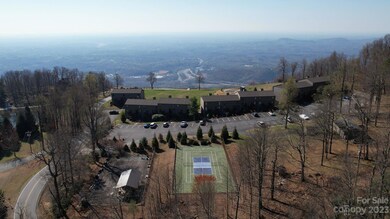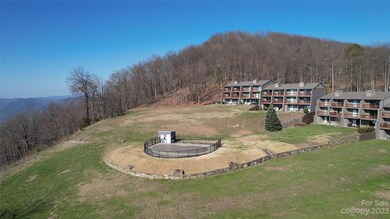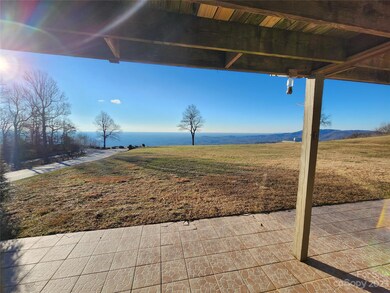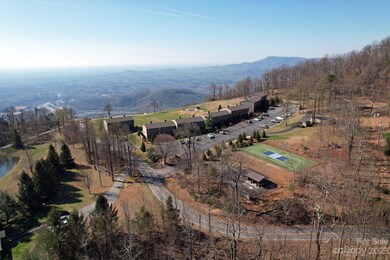
2881 White Oak Mountain Rd Unit D2 Columbus, NC 28722
Highlights
- In Ground Pool
- Contemporary Architecture
- End Unit
- Mountain View
- Private Lot
- Lawn
About This Home
As of August 2023Views ~ Views ~ Views~! Mountain - Top Living at its finest - without all of the maintenance! One of the best known secrets in The Foothills: The Brow. On top of White Oak Mountain, this 42 unit Condo development offers incredible year round views, a peaceful & quiet community, a swimming pool, delightful neighbors that have picnics together or will give you a cup of sugar for your cookies! This DOWNSTAIRS END UNIT is a rare find - as there are NO stairs - and rarely do main level condos ever come up for sale. The owners have updated many of the appliances, carpet, replaced the windows & sliding glass doors, and put in a new Walk-in tiled Shower. One Level Home - Tiled Patio spans the back of the unit connecting the living room & primary bedroom! Both lead out onto a lush green lawn - where you can walk to the pool or just enjoy the views! Monthly fee includes Water, Trash, Insurance, Maintenance, Exterminator, Sewer. Great "Getaway" home or 2nd home... NO short Term Rentals Allowed
Property Details
Home Type
- Condominium
Est. Annual Taxes
- $664
Year Built
- Built in 1986
Lot Details
- Front Green Space
- End Unit
- Paved or Partially Paved Lot
- Level Lot
- Lawn
HOA Fees
- $250 Monthly HOA Fees
Home Design
- Contemporary Architecture
- Slab Foundation
- Wood Siding
Interior Spaces
- 1,064 Sq Ft Home
- 1-Story Property
- Built-In Features
- Wood Burning Fireplace
- Insulated Windows
- Family Room with Fireplace
- Tile Flooring
- Mountain Views
Kitchen
- Breakfast Bar
- Electric Oven
- Electric Range
- <<microwave>>
- Dishwasher
Bedrooms and Bathrooms
- 2 Main Level Bedrooms
- 2 Full Bathrooms
Laundry
- Laundry Room
- Electric Dryer Hookup
Parking
- Handicap Parking
- 2 Open Parking Spaces
- Parking Lot
Accessible Home Design
- No Interior Steps
- More Than Two Accessible Exits
- Ramp on the main level
- Entry Slope Less Than 1 Foot
Outdoor Features
- In Ground Pool
- Covered patio or porch
Schools
- Tryon Elementary School
- Polk Middle School
- Polk High School
Utilities
- Central Air
- Heat Pump System
- Shared Well
- Community Well
- Electric Water Heater
- Shared Septic
- Private Sewer
Listing and Financial Details
- Assessor Parcel Number P45-94-D02
Community Details
Overview
- Dennis Lee Association, Phone Number (704) 718-3213
- The Brow Subdivision
- Mandatory home owners association
Amenities
- Picnic Area
Recreation
- Tennis Courts
- Community Pool
Ownership History
Purchase Details
Home Financials for this Owner
Home Financials are based on the most recent Mortgage that was taken out on this home.Purchase Details
Similar Home in Columbus, NC
Home Values in the Area
Average Home Value in this Area
Purchase History
| Date | Type | Sale Price | Title Company |
|---|---|---|---|
| Warranty Deed | $97,000 | -- | |
| Warranty Deed | $87,500 | None Available |
Property History
| Date | Event | Price | Change | Sq Ft Price |
|---|---|---|---|---|
| 08/11/2023 08/11/23 | Sold | $195,000 | -8.9% | $183 / Sq Ft |
| 06/01/2023 06/01/23 | Price Changed | $214,000 | -2.3% | $201 / Sq Ft |
| 03/29/2023 03/29/23 | For Sale | $219,000 | +125.8% | $206 / Sq Ft |
| 08/16/2019 08/16/19 | Sold | $97,000 | -11.7% | $91 / Sq Ft |
| 08/07/2019 08/07/19 | Pending | -- | -- | -- |
| 07/11/2019 07/11/19 | For Sale | $109,900 | 0.0% | $103 / Sq Ft |
| 06/10/2019 06/10/19 | Pending | -- | -- | -- |
| 06/07/2019 06/07/19 | For Sale | $109,900 | -- | $103 / Sq Ft |
Tax History Compared to Growth
Tax History
| Year | Tax Paid | Tax Assessment Tax Assessment Total Assessment is a certain percentage of the fair market value that is determined by local assessors to be the total taxable value of land and additions on the property. | Land | Improvement |
|---|---|---|---|---|
| 2024 | $664 | $101,898 | $0 | $101,898 |
| 2023 | $649 | $101,898 | $0 | $101,898 |
| 2022 | $636 | $101,898 | $0 | $101,898 |
| 2021 | $656 | $101,898 | $0 | $101,898 |
| 2020 | $544 | $77,751 | $0 | $77,751 |
| 2019 | $544 | $0 | $0 | $0 |
| 2014 | -- | $0 | $0 | $0 |
Agents Affiliated with this Home
-
Jeremy Wood

Seller's Agent in 2023
Jeremy Wood
SC NC Realty
(864) 436-1768
100 in this area
237 Total Sales
-
Cheryl Stott

Buyer's Agent in 2023
Cheryl Stott
Coldwell Banker Advantage
(828) 817-0788
47 in this area
125 Total Sales
-
Cindy Viehman

Buyer's Agent in 2019
Cindy Viehman
Tryon Foothills Realty
(828) 817-4993
33 in this area
125 Total Sales
Map
Source: Canopy MLS (Canopy Realtor® Association)
MLS Number: 4015326
APN: P45-94-D02
- 2881 White Oak Mountain Rd Unit D5
- 1.1 Acre Blockaders Den
- Lot 77 3 Bridges Dr
- 0 Sunset Rd Unit CAR4212054
- 0 Sunset Ridge Unit 12 CAR4006881
- 0 Blockaders Den None
- 000 Morning Ride Dr Unit 35
- Lot 71 Serpentine Dr
- Lot 71 Serpentine Dr Unit 71
- 000 Serpentine Dr Unit 70
- Lot 77 Serpentine Dr
- Lot 22 Sunset Ridge Dr
- Lot 22 Sunset Ridge Dr Unit 22
- 11 By the Wayside Dr
- 9999 Arrowhead Trail Unit 74, 75, and 76
- 99999 Arrowhead Trail Unit 80
- Lot 36 White Oak Mountain Rd
- Lot 35 White Oak Mountain Rd
- 00 Morning Ride Dr Unit 36
- #46 Hemlock Trail
