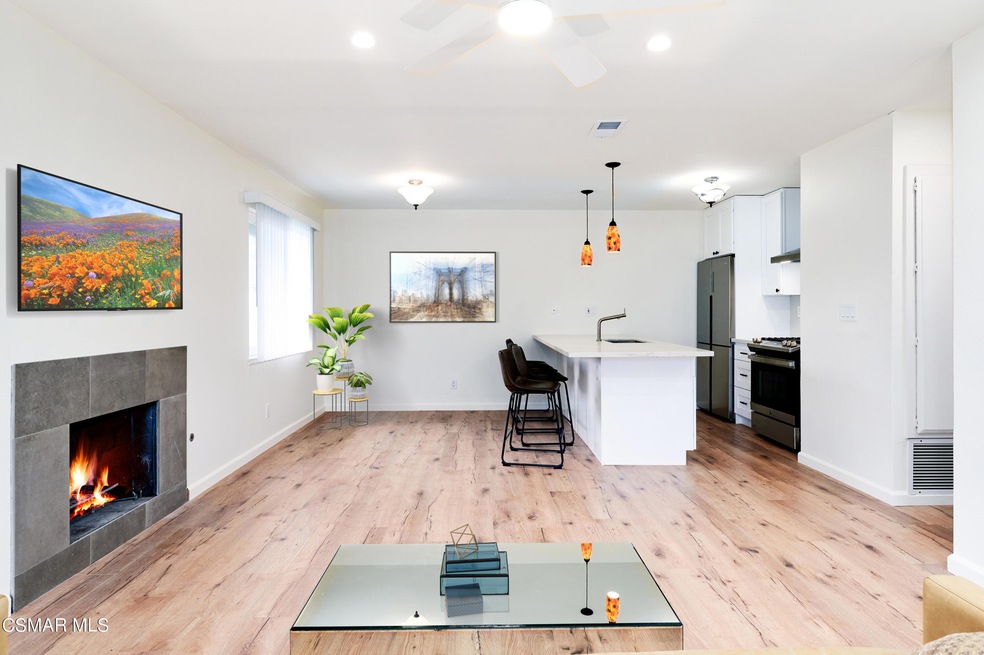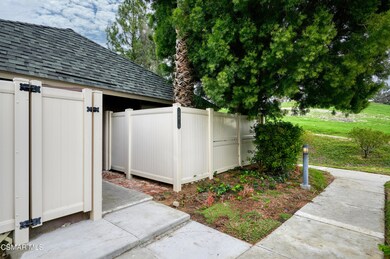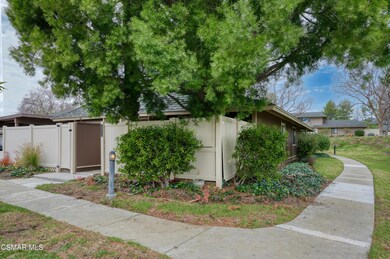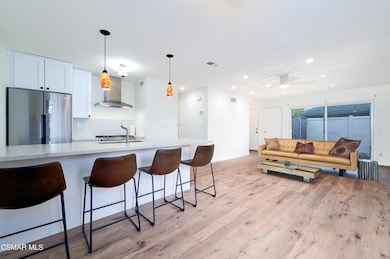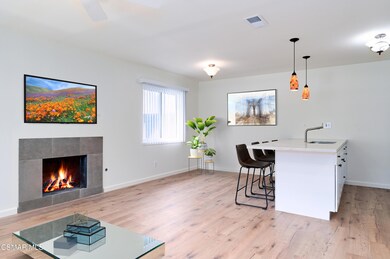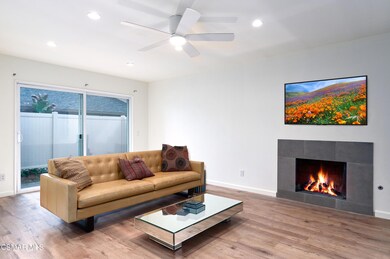
28810 Conejo View Dr Agoura Hills, CA 91301
Highlights
- In Ground Pool
- Updated Kitchen
- Clubhouse
- Sumac Elementary School Rated A
- 4.84 Acre Lot
- Engineered Wood Flooring
About This Home
As of August 2024Welcome home to 28810 Conejo View Dr in the highly desired Annondale community of Agoura Hills. This remodeled single story condo features 2 bedrooms, 2 bathrooms, kitchen open to the main living space, all newer flooring, 2 private outdoor patios, updated bathrooms, dual pane windows and sliders, smooth ceilings, recessed lighting, ceiling fans, fireplace, double stacked washer & Dryer in unit, storage closet in outdoor patio and reserved carport next to townhome. The kitchen includes a large quartz island with breakfast bar and stainless steel appliances. This premium location is ideally situated backing to open space park owned by Annondale and just a short distance to the community clubhouse, pool & spa. The primary bedroom is light and bright with sliding door leading to the private patio including artificial turf & mature shade trees. Lots of amenities located close by including Chumash park, lady face mountain, Whizin market square, dining areas, shopping areas, and easy access to the 101 freeway. Don't miss out on this one!
Last Agent to Sell the Property
Sotheby's International Realty License #00815381 Listed on: 01/16/2023

Property Details
Home Type
- Condominium
Est. Annual Taxes
- $6,826
Year Built
- Built in 1976
Home Design
- Composition Roof
- Composition Shingle Roof
- Composition Shingle
Interior Spaces
- 930 Sq Ft Home
- 1-Story Property
- Ceiling Fan
- Recessed Lighting
- Gas Fireplace
- Double Pane Windows
- Sliding Doors
- Living Room with Fireplace
- Dining Area
- Engineered Wood Flooring
- Laundry closet
- Property Views
Kitchen
- Updated Kitchen
- Breakfast Bar
- Range Hood
- Kitchen Island
- Quartz Countertops
- Disposal
Bedrooms and Bathrooms
- 2 Bedrooms
- 2 Full Bathrooms
Parking
- Carport
- Assigned Parking
Pool
- In Ground Pool
- Outdoor Pool
- In Ground Spa
Outdoor Features
- Concrete Porch or Patio
Utilities
- Central Air
- Heating System Uses Natural Gas
- Furnace
Listing and Financial Details
- Assessor Parcel Number 2048009036
Community Details
Overview
- Property has a Home Owners Association
- Association fees include clubhouse, earthquake insurance
- Annondale Townhouse Association, Phone Number (818) 778-3331
- Annandale/Whispering Pines 851 Subdivision
- Property managed by HOA Organizers
- The community has rules related to covenants, conditions, and restrictions
- Greenbelt
Amenities
- Clubhouse
Recreation
- Community Pool
- Community Spa
Ownership History
Purchase Details
Home Financials for this Owner
Home Financials are based on the most recent Mortgage that was taken out on this home.Purchase Details
Home Financials for this Owner
Home Financials are based on the most recent Mortgage that was taken out on this home.Purchase Details
Purchase Details
Home Financials for this Owner
Home Financials are based on the most recent Mortgage that was taken out on this home.Purchase Details
Home Financials for this Owner
Home Financials are based on the most recent Mortgage that was taken out on this home.Purchase Details
Home Financials for this Owner
Home Financials are based on the most recent Mortgage that was taken out on this home.Similar Homes in Agoura Hills, CA
Home Values in the Area
Average Home Value in this Area
Purchase History
| Date | Type | Sale Price | Title Company |
|---|---|---|---|
| Grant Deed | $585,000 | Priority Title Company | |
| Grant Deed | $570,000 | Equity Title | |
| Grant Deed | -- | None Listed On Document | |
| Grant Deed | $487,500 | Lawyers Title | |
| Interfamily Deed Transfer | -- | Lawyers Title Company | |
| Individual Deed | $125,000 | Fidelity National Title |
Mortgage History
| Date | Status | Loan Amount | Loan Type |
|---|---|---|---|
| Open | $409,500 | New Conventional | |
| Previous Owner | $456,000 | New Conventional | |
| Previous Owner | $180,000 | New Conventional | |
| Previous Owner | $150,000 | Credit Line Revolving | |
| Previous Owner | $165,000 | New Conventional | |
| Previous Owner | $20,000 | Unknown | |
| Previous Owner | $125,850 | Stand Alone First | |
| Previous Owner | $15,208 | Unknown | |
| Previous Owner | $125,000 | Unknown | |
| Previous Owner | $100,000 | No Value Available |
Property History
| Date | Event | Price | Change | Sq Ft Price |
|---|---|---|---|---|
| 08/02/2024 08/02/24 | Sold | $585,000 | 0.0% | $629 / Sq Ft |
| 08/01/2024 08/01/24 | For Sale | $585,000 | 0.0% | $629 / Sq Ft |
| 04/10/2023 04/10/23 | Rented | $3,000 | 0.0% | -- |
| 04/03/2023 04/03/23 | Price Changed | $3,000 | -4.8% | $3 / Sq Ft |
| 03/27/2023 03/27/23 | Price Changed | $3,150 | -6.4% | $3 / Sq Ft |
| 03/20/2023 03/20/23 | Price Changed | $3,365 | -5.2% | $4 / Sq Ft |
| 03/15/2023 03/15/23 | Price Changed | $3,550 | -5.3% | $4 / Sq Ft |
| 03/15/2023 03/15/23 | For Rent | $3,750 | 0.0% | -- |
| 02/22/2023 02/22/23 | Sold | $570,000 | +3.6% | $613 / Sq Ft |
| 02/13/2023 02/13/23 | Pending | -- | -- | -- |
| 01/16/2023 01/16/23 | For Sale | $550,000 | +12.8% | $591 / Sq Ft |
| 06/29/2021 06/29/21 | Sold | $487,500 | 0.0% | $524 / Sq Ft |
| 06/17/2021 06/17/21 | For Sale | $487,500 | 0.0% | $524 / Sq Ft |
| 02/22/2016 02/22/16 | Rented | $1,900 | 0.0% | -- |
| 02/22/2016 02/22/16 | For Rent | $1,900 | -- | -- |
Tax History Compared to Growth
Tax History
| Year | Tax Paid | Tax Assessment Tax Assessment Total Assessment is a certain percentage of the fair market value that is determined by local assessors to be the total taxable value of land and additions on the property. | Land | Improvement |
|---|---|---|---|---|
| 2024 | $6,826 | $581,400 | $416,874 | $164,526 |
| 2023 | $6,155 | $520,200 | $132,600 | $387,600 |
| 2022 | $6,318 | $497,250 | $362,304 | $134,946 |
| 2021 | $2,289 | $177,469 | $82,772 | $94,697 |
| 2020 | $2,265 | $175,650 | $81,924 | $93,726 |
| 2019 | $2,213 | $172,207 | $80,318 | $91,889 |
| 2018 | $2,167 | $168,832 | $78,744 | $90,088 |
| 2016 | $2,056 | $162,278 | $75,687 | $86,591 |
| 2015 | $2,024 | $159,842 | $74,551 | $85,291 |
| 2014 | $2,008 | $156,712 | $73,091 | $83,621 |
Agents Affiliated with this Home
-
Arash 'Joey' Amini

Seller's Agent in 2024
Arash 'Joey' Amini
Pinnacle Estate Properties
(424) 446-1477
2 in this area
3 Total Sales
-
Tony DeFranco

Seller's Agent in 2023
Tony DeFranco
Sotheby's International Realty
(805) 208-1904
1 in this area
32 Total Sales
-
Belong HQ
B
Seller's Agent in 2023
Belong HQ
Omer Savir, Broker
(650) 885-9166
3 Total Sales
-
Jeremiah Faccone
J
Seller Co-Listing Agent in 2023
Jeremiah Faccone
Sotheby's International Realty
(818) 724-2663
1 in this area
1 Total Sale
-
R
Seller's Agent in 2021
Rob Alvidrez
The Reznick Group
Map
Source: Conejo Simi Moorpark Association of REALTORS®
MLS Number: 223000185
APN: 2048-009-036
- 28882 Conejo View Dr
- 28867 Conejo View Dr
- 28763 Conejo View Dr
- 28729 Conejo View Dr
- 28654 Conejo View Dr
- 28831 Oakpath Dr Unit 44
- 28512 Conejo View Dr
- 5540 Buffwood Place
- 5 Kanan Rd
- 28915 Thousand Oaks Blvd Unit 185
- 28947 Thousand Oaks Blvd Unit 134
- 5800 Kanan Rd Unit 167
- 29140 Quail Run Dr
- 28461 Driver Ave
- 29121 Thousand Oaks Blvd Unit C
- 5792 Carell Ave
- 5259 Lewis Rd
- 5704 Skyview Way Unit E
- 0 Kanan Unit 25495785
- 5453 Softwind Way
