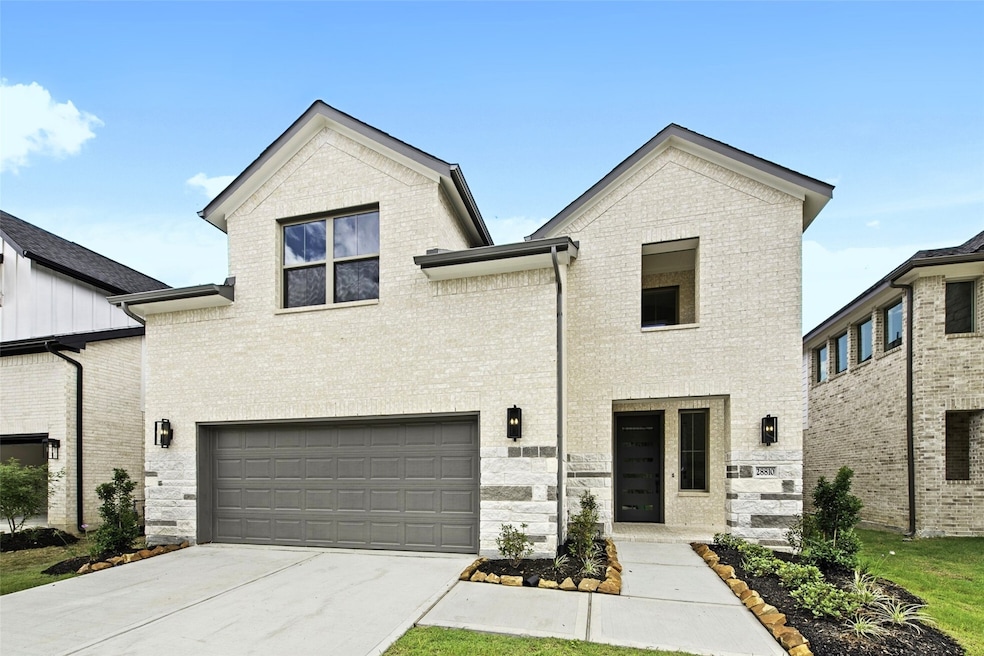
28810 Mount Bonnell Dr New Caney, TX 77357
The Trails NeighborhoodEstimated payment $2,442/month
Highlights
- New Construction
- Clubhouse
- High Ceiling
- Green Roof
- Traditional Architecture
- Quartz Countertops
About This Home
MOVE IN READY! Westin Homes NEW Construction (Midtown, Elevation A) Beautifully designed two-story home featuring 4 bedrooms and 3 full bathrooms. The island kitchen opens to the dining area and a bright, inviting family room—perfect for entertaining and everyday living. The first floor includes a luxurious primary suite with spacious double walk-in closets, along with a secondary bedroom and full bath ideal for guests. Upstairs, enjoy a large game room offering flexible space for relaxation or play. Step outside to a covered patio, perfect for outdoor gatherings, and an attached 2-car garage. Welcome to The Trails, where miles of scenic paths, a resort-style pool, splash pad, event lawn, playgrounds, and charming gathering spaces offer something for everyone. Ideally located in the northeast corridor of the Grand Parkway, residents enjoy close proximity to The Woodlands and Lake Houston. Visit the Westin Homes sales office today to learn more about life at The Trails!
Open House Schedule
-
Saturday, September 06, 202512:00 to 5:00 pm9/6/2025 12:00:00 PM +00:009/6/2025 5:00:00 PM +00:00Add to Calendar
-
Sunday, September 07, 20251:00 to 5:00 pm9/7/2025 1:00:00 PM +00:009/7/2025 5:00:00 PM +00:00Add to Calendar
Home Details
Home Type
- Single Family
Year Built
- Built in 2025 | New Construction
Lot Details
- 5,460 Sq Ft Lot
HOA Fees
- $75 Monthly HOA Fees
Parking
- 2 Car Attached Garage
Home Design
- Traditional Architecture
- Brick Exterior Construction
- Slab Foundation
- Composition Roof
- Cement Siding
- Stone Siding
- Radiant Barrier
Interior Spaces
- 2,504 Sq Ft Home
- 2-Story Property
- High Ceiling
- Ceiling Fan
- Family Room Off Kitchen
- Breakfast Room
- Game Room
- Utility Room
- Washer and Gas Dryer Hookup
- Attic Fan
Kitchen
- Walk-In Pantry
- Electric Oven
- Gas Cooktop
- Microwave
- Dishwasher
- Kitchen Island
- Quartz Countertops
- Disposal
Flooring
- Carpet
- Tile
Bedrooms and Bathrooms
- 4 Bedrooms
- 3 Full Bathrooms
- Double Vanity
- Single Vanity
- Soaking Tub
- Bathtub with Shower
- Separate Shower
Home Security
- Security System Owned
- Fire and Smoke Detector
Eco-Friendly Details
- Green Roof
- Energy-Efficient Windows with Low Emissivity
- Energy-Efficient HVAC
- Energy-Efficient Lighting
- Energy-Efficient Insulation
- Energy-Efficient Thermostat
Schools
- Falcon Ridge Elementary School
- Huffman Middle School
- Hargrave High School
Utilities
- Central Heating and Cooling System
- Heating System Uses Gas
- Programmable Thermostat
Community Details
Overview
- Ccmc Association, Phone Number (346) 651-8138
- Built by Westin Homes
- The Trails Subdivision
Amenities
- Clubhouse
Recreation
- Community Playground
- Community Pool
- Trails
Map
Home Values in the Area
Average Home Value in this Area
Property History
| Date | Event | Price | Change | Sq Ft Price |
|---|---|---|---|---|
| 08/27/2025 08/27/25 | Price Changed | $369,514 | -2.6% | $148 / Sq Ft |
| 07/23/2025 07/23/25 | Price Changed | $379,514 | -2.6% | $152 / Sq Ft |
| 07/15/2025 07/15/25 | For Sale | $389,514 | -- | $156 / Sq Ft |
Similar Homes in New Caney, TX
Source: Houston Association of REALTORS®
MLS Number: 22209854
- 28812 Mount Bonnell Dr
- 28808 Mount Bonnell Dr
- 311 Violet Crown Ln
- 305 Violet Crown Ln
- 28815 Mount Bonnell Dr
- 28818 Mount Bonnell Dr
- 28726 Mount Bonnell Dr
- 306 Violet Crown Ln
- 302 Violet Crown Ln
- 28724 Mount Bonnell Dr
- 28811 Window View Dr
- 28812 Window View Dr
- 303 Haynes Ridge Dr
- 28807 Escarpment Trail
- 28805 Escarpment Trail
- 28817 Bobcat Run Dr
- 28810 Bobcat Run Dr
- 28808 Bobcat Run Dr
- Orlando Plan at The Trails
- Oakley Plan at The Trails
- 309 Violet Crown Ln
- 453 Pace Bend Ct
- 105 Rd 5102f
- 31868 Fm 1485 Rd
- 126 County Road-5102c
- 74 County Road 51024
- 76 County Road 51030
- 570 County Road 5102j
- 792
- 58 County Road 3560
- 21059 Wenze Ln
- 15231 White Moss Dr
- 32 Rd 5111
- 298 County Road 3545
- 935 Rd 3542
- 573 Rd 5138
- 884 Road 3550 Unit 5
- 493 Rd 5138
- 19639 Maple Ln Unit A
- 326 Road 5138






