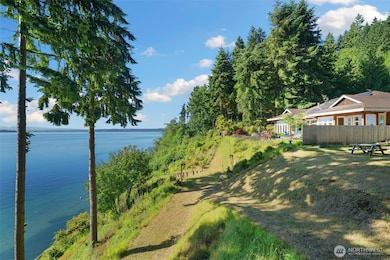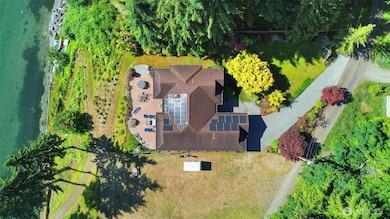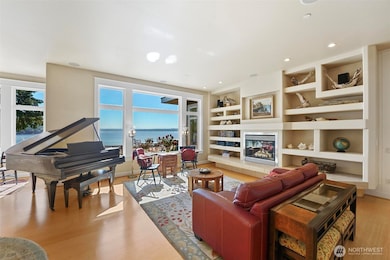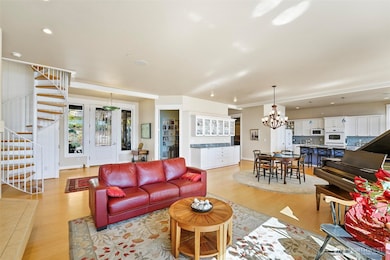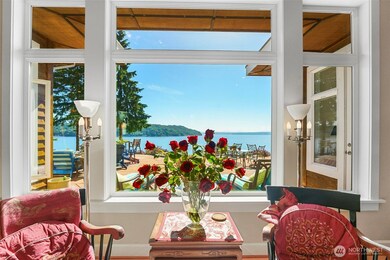28812 125th Place SW Vashon, WA 98070
Estimated payment $13,197/month
Highlights
- 100 Feet of Waterfront
- Ocean View
- Stables
- Chautauqua Elementary School Rated A-
- Barn
- Community Boat Launch
About This Home
Awaken to a world where the horizon is yours. This private Vashon Island sanctuary offers sweeping, uninterrupted canvases of Puget Sound and Mt Rainer vistas from nearly every vantage point—including the secluded guest house. Designed for discerning privacy and quiet luxury, the estate exemplifies resilient craftsmanship and seamless indoor-outdoor living on a serene, almost four-acre haven with horse paddock, private waterfront access including a deep-water moorage for that boat you want. Embrace sustainable self-sufficiency, a great community, and host gatherings immersed in nature’s tranquility. This is the pinnacle of authentic PNW island living, complemented by a ferry connection to the world-class culture of the Seattle area.
Source: Northwest Multiple Listing Service (NWMLS)
MLS#: 2367268
Home Details
Home Type
- Single Family
Est. Annual Taxes
- $14,902
Year Built
- Built in 2005
Lot Details
- 3.87 Acre Lot
- Lot Dimensions are 100 x 1600
- 100 Feet of Waterfront
- Ocean Front
- Home fronts a sound
- Dirt Road
- Open Space
- Street terminates at a dead end
- East Facing Home
- Partially Fenced Property
- Secluded Lot
- Level Lot
- Sprinkler System
- Drought Tolerant Landscaping
- Property is in very good condition
Parking
- 4 Car Attached Garage
- Attached Carport
- RV Access or Parking
Property Views
- Ocean
- Views of a Sound
- Bay
- Mountain
Home Design
- Contemporary Architecture
- Concrete Foundation
- Composition Roof
- Wood Siding
Interior Spaces
- 3,000 Sq Ft Home
- 1-Story Property
- Central Vacuum
- Vaulted Ceiling
- Ceiling Fan
- Wood Burning Fireplace
- Gas Fireplace
- Dining Room
- Loft
- Storm Windows
Kitchen
- Walk-In Pantry
- Double Oven
- Stove
- Microwave
- Dishwasher
- Wine Refrigerator
Flooring
- Bamboo
- Carpet
- Ceramic Tile
Bedrooms and Bathrooms
- 3 Main Level Bedrooms
- Walk-In Closet
- Bathroom on Main Level
- Hydromassage or Jetted Bathtub
- Spa Bath
Laundry
- Dryer
- Washer
Eco-Friendly Details
- Solar Power System
Outdoor Features
- Spa
- Deck
- Outbuilding
Additional Homes
- Number of ADU Units: 1
- ADU includes 1 Bathroom
Schools
- Chautauqua Elementary School
- Mcmurray Mid Middle School
- Vashon Isl High School
Farming
- Barn
- Pasture
Horse Facilities and Amenities
- Horses Allowed On Property
- Stables
Utilities
- Forced Air Heating and Cooling System
- High Efficiency Air Conditioning
- Air Filtration System
- High Efficiency Heating System
- Heat Pump System
- Generator Hookup
- Propane
- Shared Well
- Hot Water Circulator
- Water Heater
- Septic Tank
- High Speed Internet
- High Tech Cabling
Listing and Financial Details
- Assessor Parcel Number 0121029042
Community Details
Overview
- No Home Owners Association
- Built by Porter Brothers Construction
- Tahlequah Subdivision
- Property is near a preserve or public land
Recreation
- Community Boat Launch
Map
Home Values in the Area
Average Home Value in this Area
Tax History
| Year | Tax Paid | Tax Assessment Tax Assessment Total Assessment is a certain percentage of the fair market value that is determined by local assessors to be the total taxable value of land and additions on the property. | Land | Improvement |
|---|---|---|---|---|
| 2024 | $14,118 | $1,322,000 | $430,000 | $892,000 |
| 2023 | $13,135 | $1,224,000 | $419,000 | $805,000 |
| 2022 | $11,930 | $1,394,000 | $461,000 | $933,000 |
| 2021 | $10,998 | $1,031,000 | $363,000 | $668,000 |
| 2020 | $9,270 | $862,000 | $331,000 | $531,000 |
| 2018 | $8,742 | $774,000 | $366,000 | $408,000 |
| 2017 | $7,091 | $687,000 | $349,000 | $338,000 |
| 2016 | $7,525 | $588,000 | $299,000 | $289,000 |
| 2015 | $7,036 | $606,000 | $299,000 | $307,000 |
| 2014 | -- | $552,000 | $266,000 | $286,000 |
| 2013 | -- | $531,000 | $266,000 | $265,000 |
Property History
| Date | Event | Price | List to Sale | Price per Sq Ft | Prior Sale |
|---|---|---|---|---|---|
| 06/28/2025 06/28/25 | Price Changed | $2,275,000 | -5.0% | $758 / Sq Ft | |
| 05/02/2025 05/02/25 | For Sale | $2,395,000 | +205.1% | $798 / Sq Ft | |
| 07/31/2014 07/31/14 | Sold | $785,000 | 0.0% | $314 / Sq Ft | View Prior Sale |
| 07/17/2014 07/17/14 | Off Market | $785,000 | -- | -- | |
| 06/17/2014 06/17/14 | Pending | -- | -- | -- | |
| 05/17/2014 05/17/14 | For Sale | $799,000 | +1.6% | $320 / Sq Ft | |
| 09/30/2013 09/30/13 | Sold | $786,300 | -1.1% | $315 / Sq Ft | View Prior Sale |
| 09/05/2013 09/05/13 | Pending | -- | -- | -- | |
| 08/30/2013 08/30/13 | For Sale | $795,000 | -- | $318 / Sq Ft |
Purchase History
| Date | Type | Sale Price | Title Company |
|---|---|---|---|
| Warranty Deed | $785,000 | First American | |
| Warranty Deed | $786,300 | Cw Title Co | |
| Warranty Deed | $56,500 | -- |
Mortgage History
| Date | Status | Loan Amount | Loan Type |
|---|---|---|---|
| Open | $140,000 | Stand Alone Second | |
| Open | $504,000 | New Conventional |
Source: Northwest Multiple Listing Service (NWMLS)
MLS Number: 2367268
APN: 012102-9042
- 27728 Manzanita Beach Rd SW
- 14405 SW Pohl Rd
- 26321 Pillsbury Rd SW
- 14758 SW Spring Beach Rd
- 9619 SW 268th St
- 17400 (Lot 24) 97th Ave SW
- 122 SW 250th Way
- 11613 SW Shawnee Rd
- 13843 SW 248th St
- 24715 Vashon Hwy SW
- 24410 Vashon Hwy SW
- 24345 Wax Orchard Rd SW
- 24186 Vashon Hwy SW
- 5302 N Shirley St
- 5105 Grand Loop Unit 105
- 12511 Hallstrom Dr NW
- 1610 Fawn Ct NW
- 11203 Hallstrom Dr NW
- 1314 115th Street Ct NW
- 1414 115th Street Ct NW
- 5005 Main St
- 3602 N Narrows Dr
- 6200 Soundview Dr
- 5900 Soundview Dr
- 5702 N 33rd St
- 5802 N 33rd St
- 5716 N 33rd St
- 2215 47th St NW
- 31736 50th Ln SW
- 4203 Rosedale St
- 3910 N 28th St
- 4301 Norpoint Way NE
- 4425 Harbor Country Dr
- 2118 N 30th St
- 3725 N 27th St
- 5402 35th Ave
- 11400 Olympus Way
- 4519 SW 321st St
- 3911 N 25th St
- 2802 N Narrows Dr


