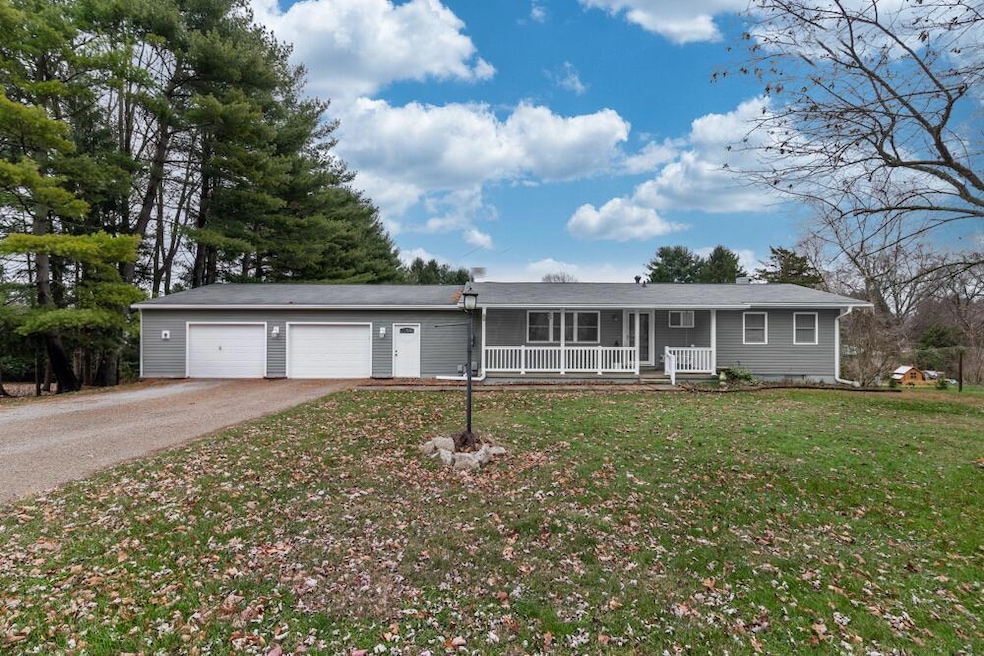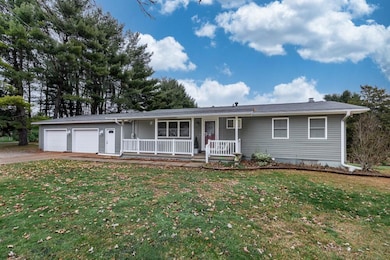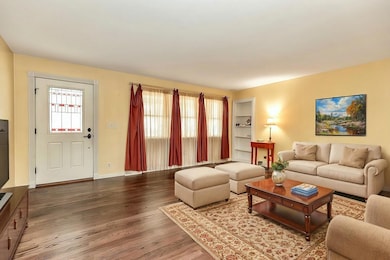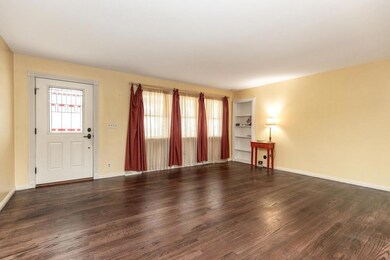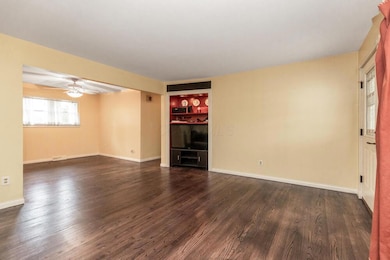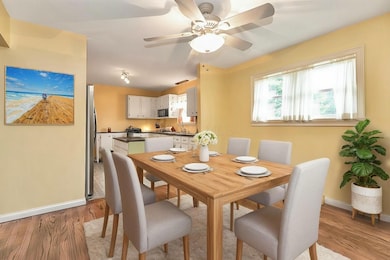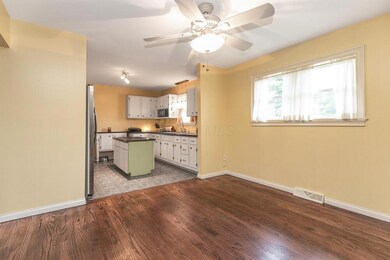
2882 Boving Rd SW Lancaster, OH 43130
Highlights
- Wooded Lot
- 2 Car Attached Garage
- Shed
- Ranch Style House
- Patio
- Forced Air Heating and Cooling System
About This Home
As of April 2025This 3-bedroom (possible 4 bedroom), 1.5-bath ranch home is situated on 1.19 acres, offering the perfect blend of peaceful country living and the convenience of being just minutes from downtown Lancaster!
Step inside to find a spacious living room which opens to the homes dining room and kitchen which featuring ample cabinet space and stainless-steel appliances. A large first-floor laundry room makes daily chores a breeze. The finished walkout basement adds even more living space, perfect for hosting celebrations or creating your dream entertainment area.
Enjoy your partially wooded lot by relaxing on the back patio or take advantage of the homes oversized two-car garage!
Updates include newly finished hardwood floors in 2024, a roof in 2018, and updated HVAC and windows in 2016.
Home Details
Home Type
- Single Family
Est. Annual Taxes
- $2,151
Year Built
- Built in 1963
Lot Details
- 1.19 Acre Lot
- Wooded Lot
- Additional Parcels
Parking
- 2 Car Attached Garage
Home Design
- Ranch Style House
- Block Foundation
- Vinyl Siding
Interior Spaces
- 1,701 Sq Ft Home
- Wood Burning Fireplace
- Insulated Windows
- Laundry on lower level
Kitchen
- Electric Range
- Microwave
Flooring
- Carpet
- Laminate
Bedrooms and Bathrooms
- 3 Main Level Bedrooms
Basement
- Recreation or Family Area in Basement
- Basement Window Egress
Outdoor Features
- Patio
- Shed
- Storage Shed
Utilities
- Forced Air Heating and Cooling System
- Heating System Uses Gas
- Private Water Source
- Well
- Private Sewer
Listing and Financial Details
- Assessor Parcel Number 01-80054-000
Ownership History
Purchase Details
Home Financials for this Owner
Home Financials are based on the most recent Mortgage that was taken out on this home.Purchase Details
Home Financials for this Owner
Home Financials are based on the most recent Mortgage that was taken out on this home.Similar Homes in Lancaster, OH
Home Values in the Area
Average Home Value in this Area
Purchase History
| Date | Type | Sale Price | Title Company |
|---|---|---|---|
| Deed | $318,000 | Valmer Land Title | |
| Survivorship Deed | $110,000 | Hbi Title Services Inc |
Mortgage History
| Date | Status | Loan Amount | Loan Type |
|---|---|---|---|
| Open | $312,240 | FHA | |
| Previous Owner | $88,000 | New Conventional | |
| Previous Owner | $10,000 | Credit Line Revolving | |
| Previous Owner | $110,000 | Purchase Money Mortgage |
Property History
| Date | Event | Price | Change | Sq Ft Price |
|---|---|---|---|---|
| 04/11/2025 04/11/25 | Sold | $318,000 | -3.6% | $187 / Sq Ft |
| 03/31/2025 03/31/25 | For Sale | $329,888 | 0.0% | $194 / Sq Ft |
| 03/31/2025 03/31/25 | Off Market | $329,888 | -- | -- |
| 01/03/2025 01/03/25 | Price Changed | $329,888 | -2.9% | $194 / Sq Ft |
| 12/11/2024 12/11/24 | For Sale | $339,888 | -- | $200 / Sq Ft |
Tax History Compared to Growth
Tax History
| Year | Tax Paid | Tax Assessment Tax Assessment Total Assessment is a certain percentage of the fair market value that is determined by local assessors to be the total taxable value of land and additions on the property. | Land | Improvement |
|---|---|---|---|---|
| 2024 | $6,160 | $66,590 | $14,510 | $52,080 |
| 2023 | $2,151 | $66,590 | $14,510 | $52,080 |
| 2022 | $2,195 | $66,590 | $14,510 | $52,080 |
| 2021 | $1,791 | $52,540 | $13,200 | $39,340 |
| 2020 | $1,681 | $52,540 | $13,200 | $39,340 |
| 2019 | $1,561 | $52,540 | $13,200 | $39,340 |
| 2018 | $1,241 | $38,860 | $12,530 | $26,330 |
| 2017 | $1,242 | $41,650 | $10,560 | $31,090 |
| 2016 | $1,210 | $41,650 | $10,560 | $31,090 |
| 2015 | $1,118 | $40,240 | $10,560 | $29,680 |
| 2014 | $1,061 | $40,240 | $10,560 | $29,680 |
| 2013 | $1,061 | $36,340 | $10,560 | $25,780 |
Agents Affiliated with this Home
-
Connie Hall

Seller's Agent in 2025
Connie Hall
Real of Ohio
(740) 503-0193
227 Total Sales
-
Derek Hall

Seller Co-Listing Agent in 2025
Derek Hall
Real of Ohio
(740) 438-3838
143 Total Sales
-
Christy Vogel

Buyer's Agent in 2025
Christy Vogel
Rise Realty
(740) 590-1690
82 Total Sales
Map
Source: Columbus and Central Ohio Regional MLS
MLS Number: 224042823
APN: 01-80054-000
- 3597 Country Club Rd SW
- 2300 Stonewall Cemetery Rd SW
- 0 Bis Rd SW Unit 225005143
- 819 Spring St
- 1129 Coventry Cir
- 2140 Hamburg Rd SW
- 531 W Hubert Ave
- 417 Bren Dr
- 302 W Hubert Ave
- 846 4th St
- 812 3rd St
- 810 4th St
- 938 Meadowview Ave
- 1738 W Chestnut St
- 221 S Baker Ave
- 513 Ross Rd SE
- 596 Stump Hollow Rd SE
- 1708 Cedar Hill Rd
- 114 S Cedar Ave
- 1904 Cedar Hill Rd
